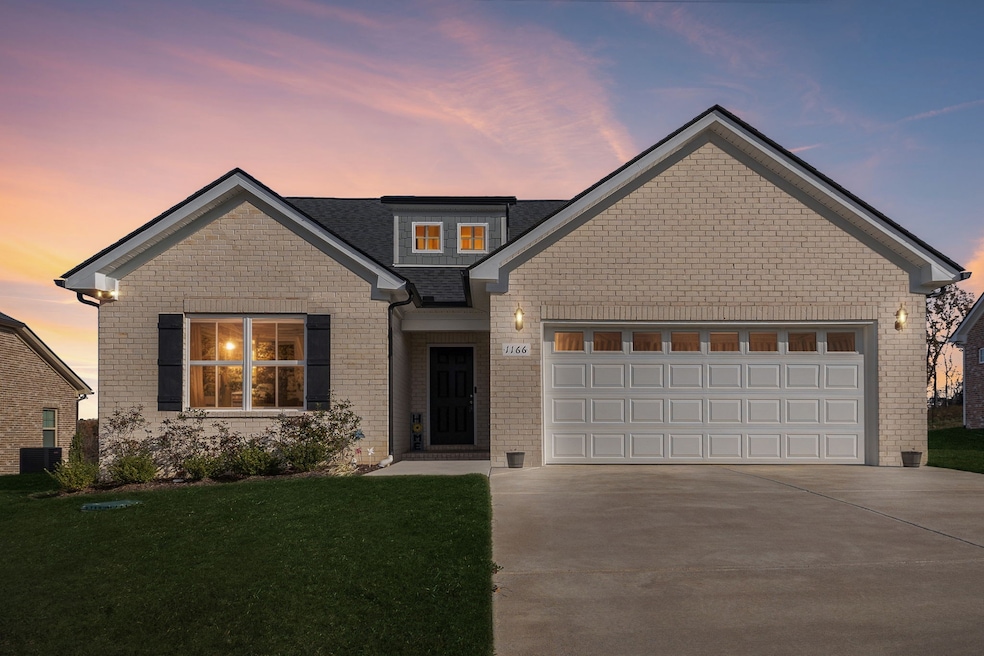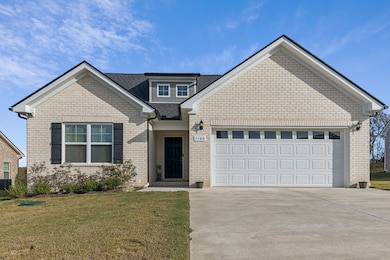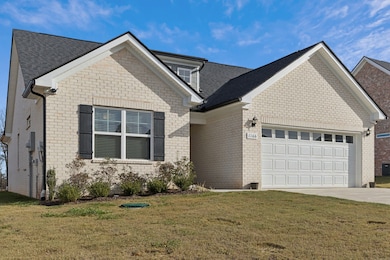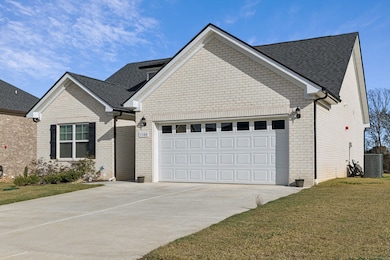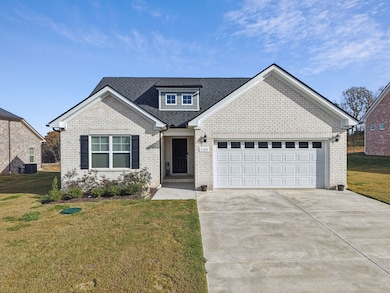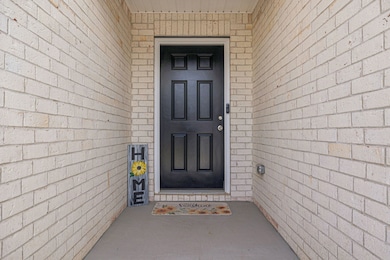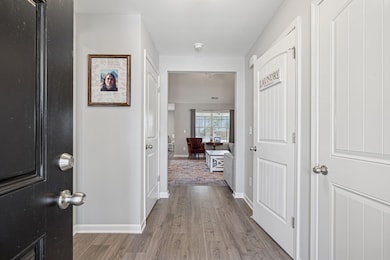1166 Amber Hills Ashland City, TN 37015
Estimated payment $2,046/month
Highlights
- Open Floorplan
- Vaulted Ceiling
- Screened Porch
- Private Lot
- Great Room
- Stainless Steel Appliances
About This Home
Welcome home to this beautifully maintained single-story residence located in the highly sought-after New Bradley Bend Neighborhood, perfectly situated on the border of Ashland City and Pleasant View. This charming home features a thoughtfully designed open floor plan with 3 bedrooms and 2 full bathrooms.
Step inside to find a bright and airy family room with vaulted ceilings, creating an open atmosphere that flows seamlessly into the dining and kitchen areas—perfect for entertaining. The kitchen offers granite countertops, a single-basin stainless steel sink, range, built-in microwave, dishwasher, and a pantry, providing everything you need in a functional and stylish space.
The primary suite is privately located on the opposite end of the home from the other two bedrooms, offering a peaceful retreat with a walk-in closet, full ensuite bathroom, and plenty of natural light. The secondary bedrooms are carpeted, generously sized and share a full bath conveniently located.
Throughout the home, you’ll find laminate and vinyl flooring, giving a clean, modern look that’s easy to maintain. Every room is equipped with a ceiling fan, ensuring comfort and energy efficiency year-round. The laundry room, conveniently located near the garage entry, features a spacious layout with full-size washer/dryer space with a shelf.
Step outside to the screened-in patio, also featuring a ceiling fan, making it the perfect spot to relax and enjoy picturesque treelined views that create a tranquil and private backdrop. Beyond the screened area, an extended newly poured concrete patio provides additional outdoor living space—ideal for a fire pit or seating area.
The garage is insulated, finished, and painted, with above-garage storage for added functionality. This home offers the perfect blend of comfort, design, and location. Experience small-town charm with easy access to major routes, shopping, and dining—just 30 minutes from downtown Nashville and the airport! Welcome HOME!
Listing Agent
Real Broker Brokerage Phone: 6152365090 License #370499 Listed on: 11/12/2025

Open House Schedule
-
Saturday, November 15, 20252:00 to 4:00 pm11/15/2025 2:00:00 PM +00:0011/15/2025 4:00:00 PM +00:00Add to Calendar
Home Details
Home Type
- Single Family
Est. Annual Taxes
- $877
Year Built
- Built in 2024
Lot Details
- 9,583 Sq Ft Lot
- Private Lot
- Level Lot
HOA Fees
- $33 Monthly HOA Fees
Parking
- 2 Car Attached Garage
- Front Facing Garage
- Garage Door Opener
Home Design
- Brick Exterior Construction
Interior Spaces
- 1,309 Sq Ft Home
- Property has 1 Level
- Open Floorplan
- Vaulted Ceiling
- Ceiling Fan
- Great Room
- Combination Dining and Living Room
- Screened Porch
- Indoor Smart Camera
Kitchen
- Eat-In Kitchen
- Built-In Electric Range
- Microwave
- Dishwasher
- Stainless Steel Appliances
- Disposal
Flooring
- Carpet
- Laminate
- Vinyl
Bedrooms and Bathrooms
- 3 Main Level Bedrooms
- Walk-In Closet
- 2 Full Bathrooms
Laundry
- Laundry Room
- Dryer
- Washer
Outdoor Features
- Patio
Schools
- Pleasant View Elementary School
- Sycamore Middle School
- Sycamore High School
Utilities
- Central Heating and Cooling System
- STEP System includes septic tank and pump
- High Speed Internet
- Cable TV Available
Community Details
- $585 One-Time Secondary Association Fee
- Bradley Bend Phase 2A Subdivision
Listing and Financial Details
- Assessor Parcel Number 020J D 01300 000
Map
Home Values in the Area
Average Home Value in this Area
Property History
| Date | Event | Price | List to Sale | Price per Sq Ft |
|---|---|---|---|---|
| 11/12/2025 11/12/25 | For Sale | $368,000 | -- | $281 / Sq Ft |
Source: Realtracs
MLS Number: 3045028
- 1086 Amber Hills
- 1087 Amber Hills Dr
- 200 Streamflow Dr
- 217 Streamflow Dr
- 209 Streamflow Dr
- 203 Streamflow Dr
- 259 Streamflow Dr
- 1026 Grace Meade
- 273 Streamflow Dr
- 133 Watershed Ct
- 2282 Elevation GHI Plan at Bradley Bend
- 1726 Elevation GHI Plan at Bradley Bend
- 1610 Elevation GHI Plan at Bradley Bend
- 1441 Elevation GHI Plan at Bradley Bend
- 2618 Elevation GHI Plan at Bradley Bend
- 1989 Elevation GHI Plan at Bradley Bend
- 1850 Elevation GHI Plan at Bradley Bend
- 1624 Elevation GHI Plan at Bradley Bend
- 2249 Elevation GHI Plan at Bradley Bend
- 1335 Elevation GHI Plan at Bradley Bend
- 179 Watershed Ct
- 208 Watershed Ct
- 342 Manor Row
- 2937 Forrest Dr
- 2027 Alycia Way
- 314 Powder Mill Dr
- 1186 Green Acres Rd
- 1221 Johns Rd
- 169 Stephanie Ct
- 295 Brookhollow Dr
- 2110 Bracey Cir
- 4140 Ironwood Dr
- 115 Washington St Unit C
- 115 Washington St Unit B
- 115 Washington St Unit A
- 103 Ruth Dr
- 400 Warioto Way Unit 603
- 205 Farmer Rd
- 8330 Riley Adcock Rd
- 3953 Edd Ross Rd
