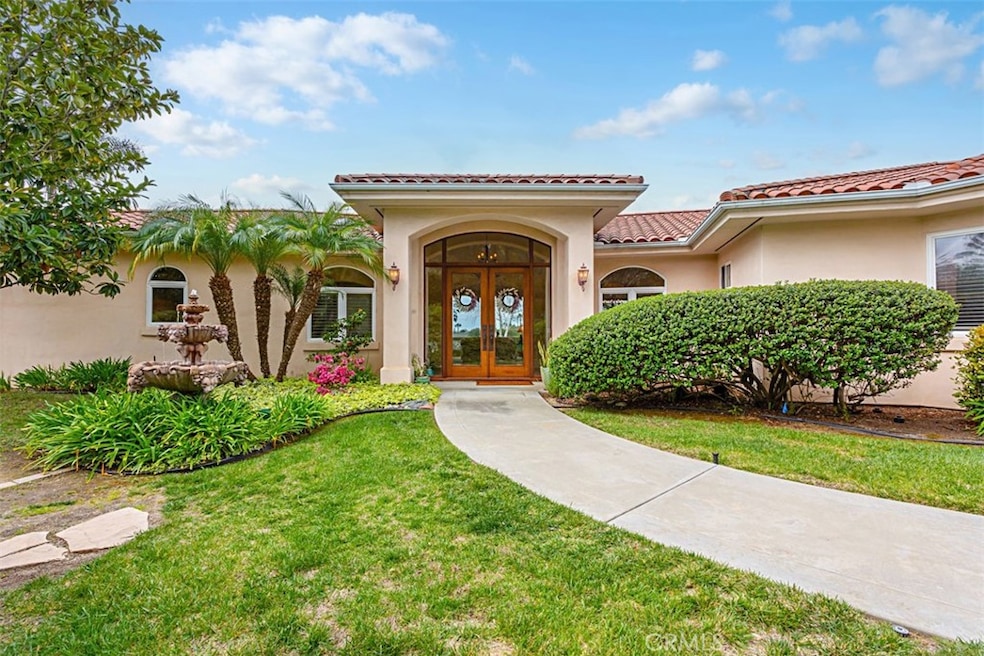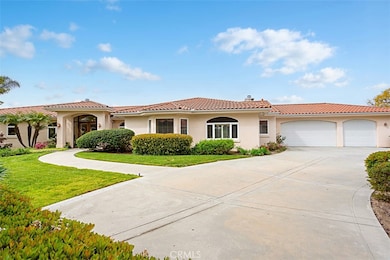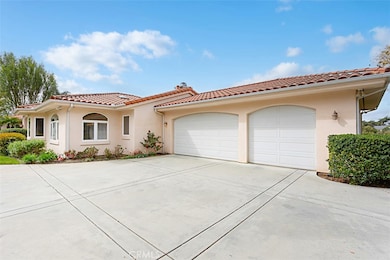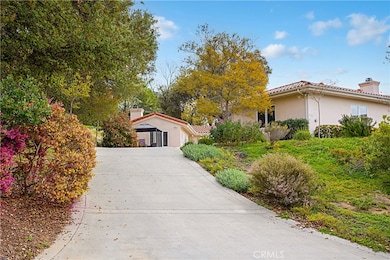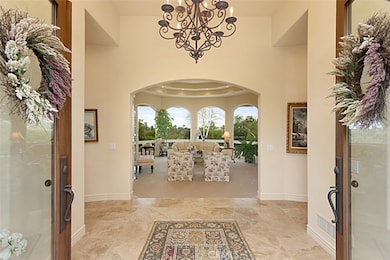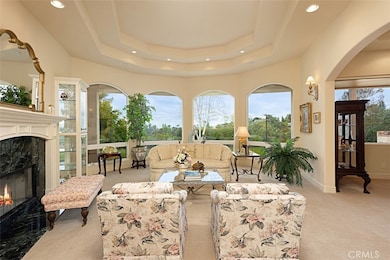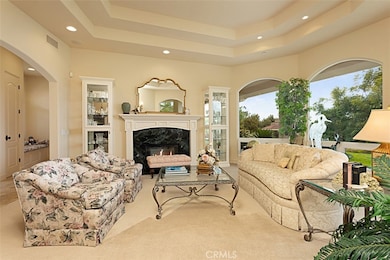1166 Arroyo Pacifica Fallbrook, CA 92028
Estimated payment $8,049/month
Highlights
- Detached Guest House
- Custom Home
- 2.52 Acre Lot
- Primary Bedroom Suite
- Peek-A-Boo Views
- Open Floorplan
About This Home
Elegant Tuscan Style Estate in Los Alisos Neighborhood of Fallbrook, CA Overview
Nestled in the upscale Los Alisos neighborhood, this beautiful Tuscan-style custom-built home offers a luxurious and spacious living experience. The main residence spans approx. 2,928 square feet and features two bedrooms along with a large office or den that can easily be converted into a third bedroom. With 2.5 baths, the home is designed for both comfort and functionality.
Detached Accessory Dwelling Unit (ADU)
Complementing the main home is a detached ADU, measuring approx. 720 square feet. This unit includes a cozy fireplace in the main living area, one bedroom, one bath, an additional office or den, a full kitchen, and a private covered patio—ideal for guests or multi-generational living.
Main Home Features
• Formal living room with fireplace
• Separate family room with fireplace and wet bar
• Central music center audible throughout the home
• Formal dining room and living room
• Granite kitchen countertops and walk-in pantry
• Custom built-ins and alder wood cabinets
• Travertine tile floors and high ceilings
• Game/pool table room
• Spacious library/office
• Primary retreat with dual sinks, marble shower, Jacuzzi tub, and walk-in closet Outdoor Amenities
Set on a generous 2.5-acre lot, the property features a small organic avocado grove and a diverse fruit tree orchard. The backyard gazebo is perfect for enjoying sunsets, while the fully covered veranda and patio—complete with built-in BBQ, sink, and refrigerator—stretch along the rear of the home, offering panoramic views of the valleys and hills. These spaces are ideal for entertaining family and friends. This property is also zoned for horses. Construction Highlights
• 2x6 framing for enhanced durability
• Special earthquake reinforcement for added safety Community and Location
Enjoy the tranquility of this rural, upscale neighborhood and the unique attractions that the family-oriented Fallbrook community offers, including the local farmers market, Kenny’s family-owned strawberry farm, Emerald Forest Bird Garden, Santa Margarita Trail, and the Fallbrook Art Center.
Located in the historic Live Oak Park area of Fallbrook, the home offers convenient access to both San Diego and Ontario airports. It is just twenty minutes from the famous Temecula wineries and mere minutes from local favorites such as Montserrat Winery and Estate d’Iacobelli Winery, both situated in Fallbrook.
Listing Agent
Susan Paterson R.E. Broker Brokerage Email: ppresllc@gmail.com License #01026830 Listed on: 04/07/2025
Home Details
Home Type
- Single Family
Year Built
- Built in 2002
Lot Details
- 2.52 Acre Lot
- Property fronts a private road
- Rural Setting
- East Facing Home
- Landscaped
- Corner Lot
- Gentle Sloping Lot
- Sprinklers Throughout Yard
- Lawn
- Back and Front Yard
- Density is 2-5 Units/Acre
- Property is zoned A70
HOA Fees
- $2 Monthly HOA Fees
Parking
- 3 Car Direct Access Garage
- Parking Available
- Front Facing Garage
- Side by Side Parking
- Two Garage Doors
- Garage Door Opener
- Driveway Up Slope From Street
Property Views
- Peek-A-Boo
- Orchard Views
- Hills
- Valley
Home Design
- Custom Home
- Entry on the 1st floor
- Turnkey
- Slab Foundation
- Fire Rated Drywall
- Tile Roof
- Copper Plumbing
- Stucco
Interior Spaces
- 3,649 Sq Ft Home
- 1-Story Property
- Open Floorplan
- Wet Bar
- Wired For Sound
- Tray Ceiling
- High Ceiling
- Recessed Lighting
- Raised Hearth
- Fireplace With Gas Starter
- Propane Fireplace
- Double Pane Windows
- Tinted Windows
- Blinds
- Window Screens
- Double Door Entry
- Sliding Doors
- Family Room with Fireplace
- Family Room Off Kitchen
- Living Room with Fireplace
- L-Shaped Dining Room
- Formal Dining Room
- Home Office
- Game Room
- Storage
- Center Hall
Kitchen
- Open to Family Room
- Eat-In Kitchen
- Walk-In Pantry
- Double Self-Cleaning Oven
- Propane Oven
- Propane Cooktop
- Range Hood
- Microwave
- Ice Maker
- Water Line To Refrigerator
- Dishwasher
- Kitchen Island
- Granite Countertops
- Disposal
Flooring
- Carpet
- Stone
Bedrooms and Bathrooms
- 4 Main Level Bedrooms
- Primary Bedroom Suite
- Walk-In Closet
- Bathroom on Main Level
- Dual Vanity Sinks in Primary Bathroom
- Private Water Closet
- Hydromassage or Jetted Bathtub
- Separate Shower
- Exhaust Fan In Bathroom
- Linen Closet In Bathroom
Laundry
- Laundry Room
- Washer and Propane Dryer Hookup
Home Security
- Carbon Monoxide Detectors
- Fire and Smoke Detector
- Fire Sprinkler System
Outdoor Features
- Covered Patio or Porch
- Outdoor Storage
- Outdoor Grill
- Rain Gutters
Additional Homes
- Detached Guest House
- Fireplace in Guest House
Utilities
- Forced Air Heating and Cooling System
- Heating System Uses Propane
- Vented Exhaust Fan
- Natural Gas Not Available
- Propane Water Heater
- Conventional Septic
- Sewer Not Available
- Cable TV Available
Community Details
- Yuca Improvemont Association HOA
- Fallbrook Subdivision
Listing and Financial Details
- Tax Lot 4
- Tax Tract Number 17605
- Assessor Parcel Number 1053104300
- $109 per year additional tax assessments
- Seller Considering Concessions
Map
Home Values in the Area
Average Home Value in this Area
Tax History
| Year | Tax Paid | Tax Assessment Tax Assessment Total Assessment is a certain percentage of the fair market value that is determined by local assessors to be the total taxable value of land and additions on the property. | Land | Improvement |
|---|---|---|---|---|
| 2025 | $9,388 | $892,628 | $168,759 | $723,869 |
| 2024 | $9,388 | $875,126 | $165,450 | $709,676 |
| 2023 | $9,083 | $857,967 | $162,206 | $695,761 |
| 2022 | $9,086 | $841,145 | $159,026 | $682,119 |
| 2021 | $8,789 | $824,653 | $155,908 | $668,745 |
| 2020 | $8,862 | $816,198 | $154,310 | $661,888 |
| 2019 | $8,693 | $800,195 | $151,285 | $648,910 |
| 2018 | $8,562 | $784,506 | $148,319 | $636,187 |
| 2017 | $8,393 | $769,124 | $145,411 | $623,713 |
| 2016 | $8,185 | $754,044 | $142,560 | $611,484 |
| 2015 | $8,041 | $742,718 | $140,419 | $602,299 |
| 2014 | $7,887 | $728,170 | $137,669 | $590,501 |
Property History
| Date | Event | Price | List to Sale | Price per Sq Ft |
|---|---|---|---|---|
| 12/02/2025 12/02/25 | Pending | -- | -- | -- |
| 10/26/2025 10/26/25 | Price Changed | $1,399,000 | 0.0% | $383 / Sq Ft |
| 10/26/2025 10/26/25 | For Sale | $1,399,000 | -4.8% | $383 / Sq Ft |
| 09/30/2025 09/30/25 | Off Market | $1,470,000 | -- | -- |
| 08/17/2025 08/17/25 | Price Changed | $1,470,000 | -5.1% | $403 / Sq Ft |
| 06/24/2025 06/24/25 | Price Changed | $1,549,000 | -2.0% | $424 / Sq Ft |
| 05/09/2025 05/09/25 | Price Changed | $1,580,000 | -1.2% | $433 / Sq Ft |
| 04/07/2025 04/07/25 | For Sale | $1,599,000 | -- | $438 / Sq Ft |
Purchase History
| Date | Type | Sale Price | Title Company |
|---|---|---|---|
| Interfamily Deed Transfer | -- | Southland Title | |
| Interfamily Deed Transfer | -- | Southland Title | |
| Interfamily Deed Transfer | -- | -- | |
| Interfamily Deed Transfer | -- | -- |
Mortgage History
| Date | Status | Loan Amount | Loan Type |
|---|---|---|---|
| Closed | $120,000 | Unknown |
Source: California Regional Multiple Listing Service (CRMLS)
MLS Number: PW25075304
APN: 105-310-43
- 2925 Los Alisos Dr
- 3347 Yucca Terrace
- 725 Yucca Rd
- 3352 Via Zara
- 1027 S Live Oak Park Rd
- 2844 Live Oak Park Rd
- 2263 Corner Creek Ln
- 3129 Reche Rd
- 4140 Meredith Rd
- 3577 Stonegate Place
- 1482 Wilt Rd
- 145 Yucca Rd
- 804 El Paisano Dr
- 129 Emilia Ln
- 363 Tumble Creek Ln
- 1409 Tecalote Dr
- 3548 Rosa Way
- 3353 Yerba Buena Dr
- 1808 Fallbrook Oaks Ct
- 0 Gird Rd Unit D6
