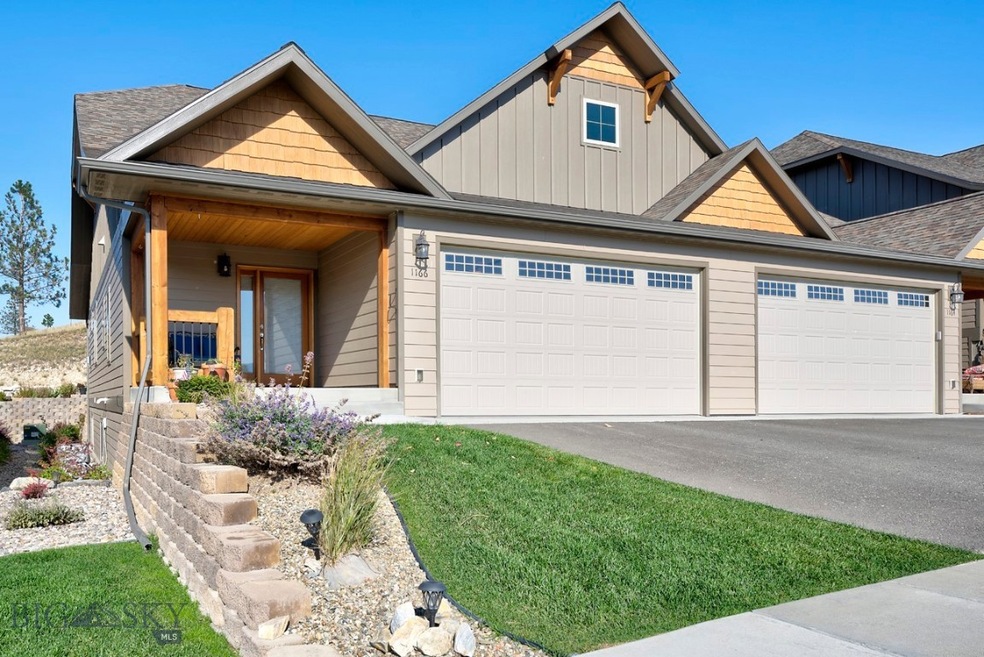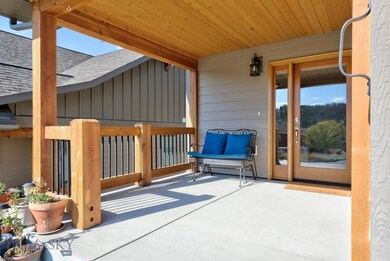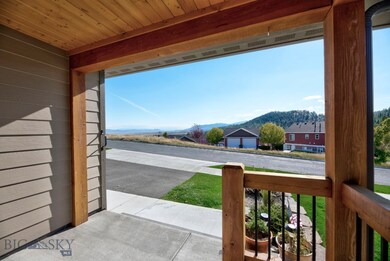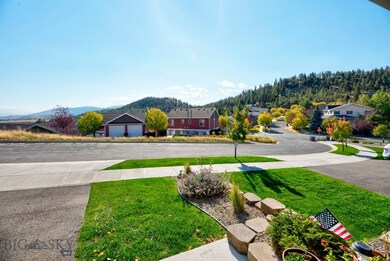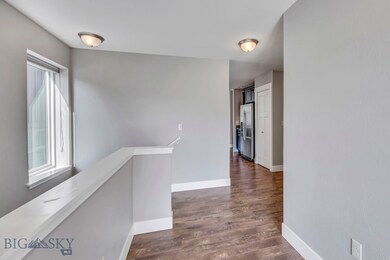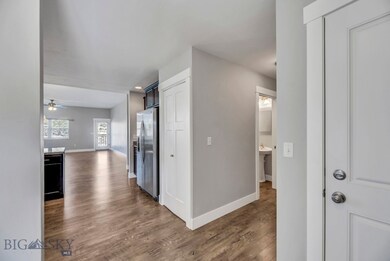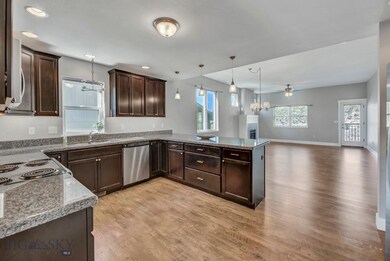
1166 Daybreak St Helena, MT 59601
Upper East Side NeighborhoodEstimated Value: $463,000 - $554,000
Highlights
- View of Trees or Woods
- Contemporary Architecture
- Covered patio or porch
- Smith School Rated A-
- Lawn
- Picket Fence
About This Home
As of November 2022This Nob Hill condominium was built in 2017 and still feels brand new! Trail access right out the front door leads to the city trails of Nob Hill Loop. While enjoying coffee on the front porch, you have views of the Elkhorn Mountains and Mount Baldy. Your secluded back patio features views of Mount Ascension. Through the open entryway, the interior features an open floor plan including the large kitchen, dining, half bath, and primary living area with a gas fireplace. This particular condo unit is the only one with a view of Mount Helena from the dining room window. The primary bedroom is located on the main level with a large bathroom and double sink vanity. Downstairs you’ll find extra storage, an oversized den, a full bathroom, and two bedrooms that have hardly been lived in. The HOA covers exterior maintenance, lawn care, and snow removal so that all you have to worry about is enjoying the simple life with beautiful views! Come see for yourself how spacious this home feels.
Last Agent to Sell the Property
Breena Buettner
Keller Williams Capital Realty Listed on: 10/14/2022

Last Buyer's Agent
Breena Buettner
Keller Williams Capital Realty Listed on: 10/14/2022

Property Details
Home Type
- Condominium
Est. Annual Taxes
- $4,062
Year Built
- Built in 2017
Lot Details
- South Facing Home
- Picket Fence
- Partially Fenced Property
- Wood Fence
- Landscaped
- Sprinkler System
- Lawn
- Garden
Parking
- 2 Car Attached Garage
- Garage Door Opener
Property Views
- Woods
- Mountain
- Valley
Home Design
- Contemporary Architecture
- Asphalt Roof
- Cement Siding
Interior Spaces
- 2,702 Sq Ft Home
- 1-Story Property
- Gas Fireplace
- Window Treatments
Kitchen
- Cooktop
- Microwave
- Freezer
- Dishwasher
Bedrooms and Bathrooms
- 3 Bedrooms
- Walk-In Closet
Laundry
- Dryer
- Washer
Finished Basement
- Basement Fills Entire Space Under The House
- Bedroom in Basement
- Recreation or Family Area in Basement
- Finished Basement Bathroom
- Basement Window Egress
Home Security
Additional Features
- Covered patio or porch
- Forced Air Heating and Cooling System
Listing and Financial Details
- Assessor Parcel Number 0000045258
Community Details
Overview
- Property has a Home Owners Association
- 5 West Condos Subdivision
Recreation
- Trails
Pet Policy
- Pets Allowed
Security
- Carbon Monoxide Detectors
- Fire and Smoke Detector
Ownership History
Purchase Details
Home Financials for this Owner
Home Financials are based on the most recent Mortgage that was taken out on this home.Similar Homes in the area
Home Values in the Area
Average Home Value in this Area
Purchase History
| Date | Buyer | Sale Price | Title Company |
|---|---|---|---|
| Marmesh Karen | -- | -- |
Mortgage History
| Date | Status | Borrower | Loan Amount |
|---|---|---|---|
| Previous Owner | The Reserve At Nob Hill Lp | $524,552 |
Property History
| Date | Event | Price | Change | Sq Ft Price |
|---|---|---|---|---|
| 11/29/2022 11/29/22 | Sold | -- | -- | -- |
| 10/18/2022 10/18/22 | Pending | -- | -- | -- |
| 10/14/2022 10/14/22 | For Sale | $499,000 | +42.6% | $185 / Sq Ft |
| 06/27/2017 06/27/17 | Sold | -- | -- | -- |
| 04/27/2017 04/27/17 | For Sale | $350,000 | -- | $130 / Sq Ft |
| 04/24/2017 04/24/17 | Pending | -- | -- | -- |
Tax History Compared to Growth
Tax History
| Year | Tax Paid | Tax Assessment Tax Assessment Total Assessment is a certain percentage of the fair market value that is determined by local assessors to be the total taxable value of land and additions on the property. | Land | Improvement |
|---|---|---|---|---|
| 2024 | $4,425 | $462,200 | $0 | $0 |
| 2023 | $4,893 | $462,200 | $0 | $0 |
| 2022 | $4,483 | $360,100 | $0 | $0 |
| 2021 | $3,995 | $360,100 | $0 | $0 |
| 2020 | $4,336 | $342,200 | $0 | $0 |
| 2019 | $4,343 | $342,200 | $0 | $0 |
| 2018 | $3,948 | $311,500 | $0 | $0 |
| 2017 | $173 | $17,329 | $0 | $0 |
| 2016 | $475 | $24,348 | $0 | $0 |
| 2015 | $248 | $24,348 | $0 | $0 |
Agents Affiliated with this Home
-

Seller's Agent in 2022
Breena Buettner
Keller Williams Capital Realty
(406) 202-8002
13 in this area
136 Total Sales
-
Rick Ahmann

Seller's Agent in 2017
Rick Ahmann
Ahmann Brothers Real Estate
(406) 442-3111
19 in this area
166 Total Sales
-
Aubrey Taylor

Buyer's Agent in 2017
Aubrey Taylor
Keller Williams Capital Realty
(406) 544-7584
12 in this area
156 Total Sales
Map
Source: Big Sky Country MLS
MLS Number: 377613
APN: 05-1888-33-4-03-30-7007
- 1160 Sonoma Dr
- 1140 Sonoma Dr
- 2620 Gold Rush Ave
- 845 S California St
- 702 Sonoma Dr
- 3196 Colonial Dr
- 3108 Colonial Dr
- 2543 Southridge Dr Unit B
- 3229 Colonial Dr
- 2512 S Ridge Dr
- 601 Saddle Dr
- 2665 Mikota Place
- 2555 Ferndale Ln Unit 110
- 2449 Belt View Dr Unit B
- 291 S Hills Rd
- 3 Trail Ridge Rd
- 2297 Deerfield Ln Unit A-D
- 515 Burnham Place
- 2220 Alpine Dr
- 12 Trail Ridge Rd
- 1166 Daybreak St
- 1164 Daybreak St
- 1174 Daybreak St
- 1176 Daybreak St
- 1154 Daybreak St
- 1184 Daybreak St
- 1186 Daybreak St
- 3022 Saddle Dr
- 3022 Saddle Dr Unit B
- 3020 Saddle Dr
- 3020 Saddle Dr Unit Bld 1, Unit A
- 3026 Saddle Dr
- 1194 Daybreak St
- 3030 Saddle Dr
- 3030 Saddle Dr Unit Bldg 2 Unit E
- 3032 Saddle Dr
- 1196 Daybreak St
- 3048 Saddle Dr
- 3048 Saddle Dr Unit 3048 - 3054 Saddle D
- 3050 Saddle Dr
