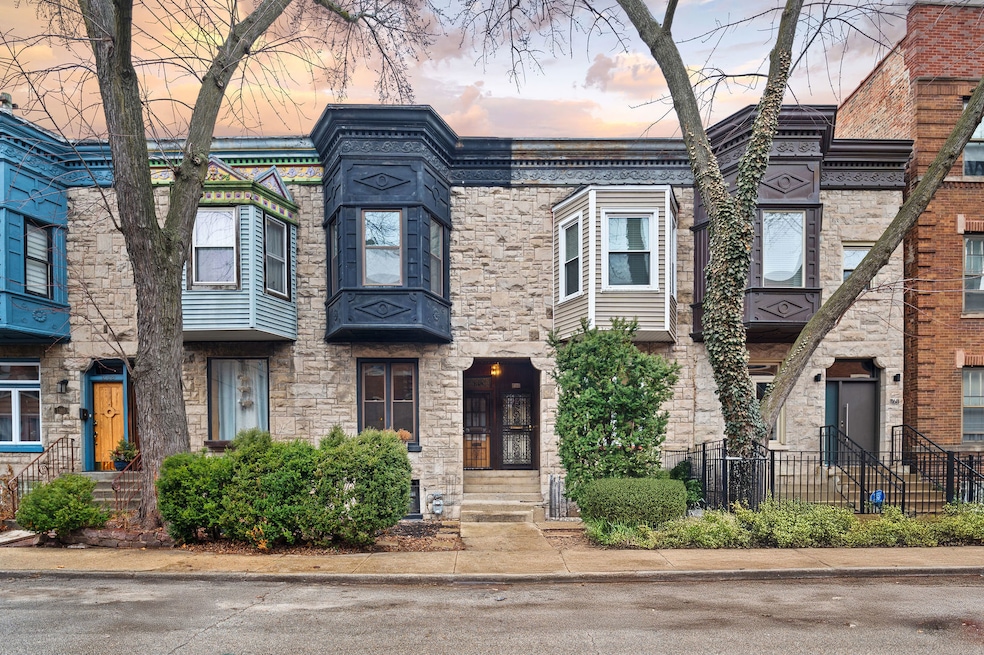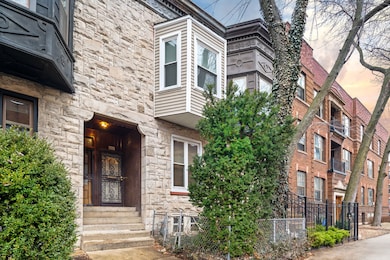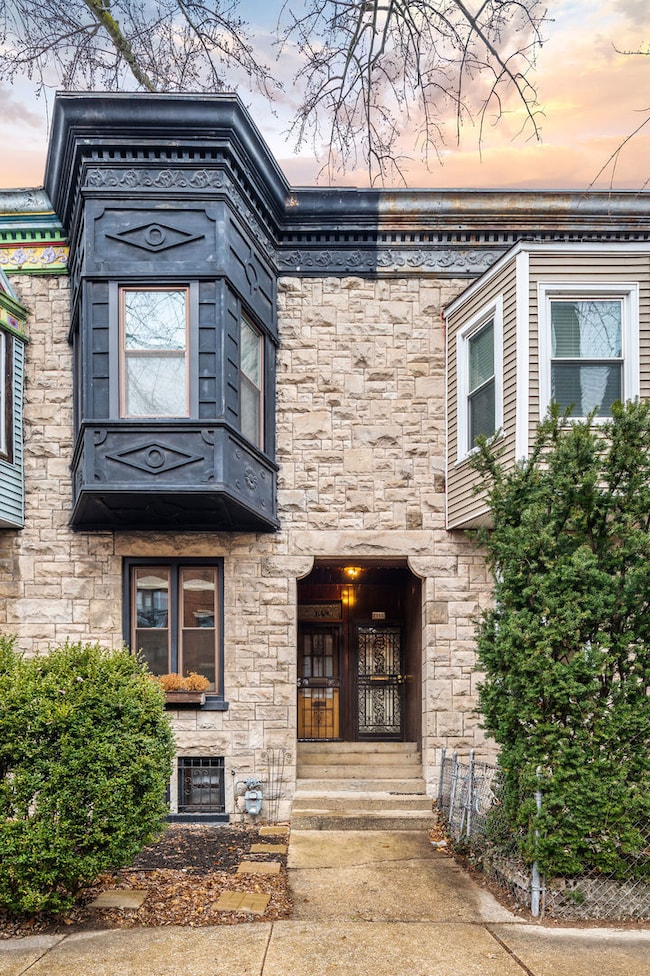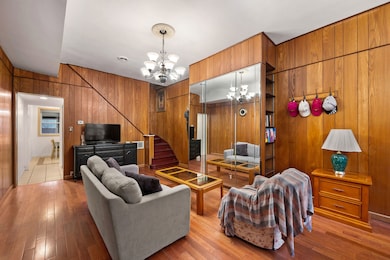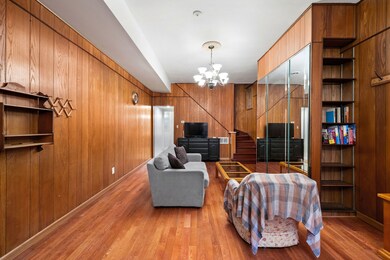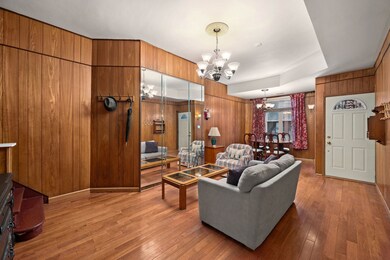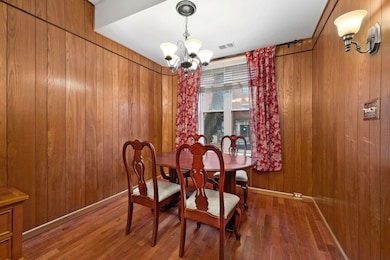
1166 E 54th St Chicago, IL 60615
Hyde Park NeighborhoodEstimated payment $2,413/month
Highlights
- Wood Flooring
- Sun or Florida Room
- Workshop
- Kenwood Academy High School Rated A-
- Granite Countertops
- 1-minute walk to Butternut Playlot Park
About This Home
Click the 3D tour! Historic Greystone rowhome in a prime Hyde Park location! This gorgeous Greystone is located just blocks from the University of Chicago and within walking distance to the main business corridors of Hyde Park. Situated on a tree lined one way street, this home features three spacious bedrooms on the same level, an updated kitchen with stainless steel appliances and granite countertops and loads of natural light throughout. The home underwent extensive renovations beginning in 2008, including new HVAC system with duct work, a new roof, updated kitchen, bathroom, hardwood floors and windows. Walk through the front door and you are greeted by a large living room with south facing windows that allow for plenty of natural light. The main level is complete with a spacious eat-in kitchen that spills out into a sunroom that is perfect for a morning cup of coffee. On the second level are three nicely sized bedrooms, two of which feature beautiful bay windows from which natural light spills into the home. This home is complete with an unfinished basement that has been roughed for an additional bathroom and features laundry and a storage room. Don't miss out on this unique opportunity to own a piece of history! Schedule your tour today!
Townhouse Details
Home Type
- Townhome
Est. Annual Taxes
- $5,082
Year Built
- Built in 1892 | Remodeled in 2008
Lot Details
- Lot Dimensions are 14 x 59
Home Design
- Stone Siding
Interior Spaces
- 1,200 Sq Ft Home
- 2-Story Property
- Built-In Features
- Paneling
- Skylights
- Double Pane Windows
- Replacement Windows
- Insulated Windows
- Blinds
- Bay Window
- Window Screens
- Living Room
- Formal Dining Room
- Workshop
- Sun or Florida Room
- Storage Room
- Basement Fills Entire Space Under The House
- Granite Countertops
Flooring
- Wood
- Ceramic Tile
Bedrooms and Bathrooms
- 3 Bedrooms
- 3 Potential Bedrooms
- 1 Full Bathroom
Laundry
- Laundry Room
- Gas Dryer Hookup
Home Security
Utilities
- Central Air
- Heating System Uses Natural Gas
- 100 Amp Service
- Lake Michigan Water
Community Details
Pet Policy
- Dogs and Cats Allowed
Security
- Storm Doors
Map
Home Values in the Area
Average Home Value in this Area
Tax History
| Year | Tax Paid | Tax Assessment Tax Assessment Total Assessment is a certain percentage of the fair market value that is determined by local assessors to be the total taxable value of land and additions on the property. | Land | Improvement |
|---|---|---|---|---|
| 2024 | $5,082 | $31,000 | $5,568 | $25,432 |
| 2023 | $4,936 | $24,000 | $4,490 | $19,510 |
| 2022 | $4,936 | $24,000 | $4,490 | $19,510 |
| 2021 | $4,826 | $24,000 | $4,490 | $19,510 |
| 2020 | $8,101 | $36,364 | $3,592 | $32,772 |
| 2019 | $7,941 | $39,527 | $3,592 | $35,935 |
| 2018 | $7,808 | $39,527 | $3,592 | $35,935 |
| 2017 | $7,424 | $34,486 | $2,963 | $31,523 |
| 2016 | $6,907 | $34,486 | $2,963 | $31,523 |
| 2015 | $6,319 | $34,486 | $2,963 | $31,523 |
| 2014 | $4,395 | $23,689 | $2,424 | $21,265 |
| 2013 | $4,308 | $23,689 | $2,424 | $21,265 |
Property History
| Date | Event | Price | Change | Sq Ft Price |
|---|---|---|---|---|
| 06/18/2025 06/18/25 | Price Changed | $375,000 | 0.0% | $313 / Sq Ft |
| 06/18/2025 06/18/25 | For Sale | $375,000 | -5.1% | $313 / Sq Ft |
| 06/13/2025 06/13/25 | Off Market | $395,000 | -- | -- |
| 05/27/2025 05/27/25 | For Sale | $395,000 | 0.0% | $329 / Sq Ft |
| 05/17/2025 05/17/25 | Pending | -- | -- | -- |
| 04/16/2025 04/16/25 | Price Changed | $395,000 | -2.5% | $329 / Sq Ft |
| 02/12/2025 02/12/25 | For Sale | $405,000 | -- | $338 / Sq Ft |
Purchase History
| Date | Type | Sale Price | Title Company |
|---|---|---|---|
| Administrators Deed | $190,000 | Stewart Title Of Illinois |
Mortgage History
| Date | Status | Loan Amount | Loan Type |
|---|---|---|---|
| Closed | $152,000 | Unknown |
Similar Homes in Chicago, IL
Source: Midwest Real Estate Data (MRED)
MLS Number: 12289355
APN: 20-11-319-034-0000
- 1226 E 54th St Unit 1W
- 1235 E 53rd St Unit 3
- 5235 S University Ave
- 5338 S Greenwood Ave Unit 5338
- 5460 S Kimbark Ave Unit 2E
- 5414 S Greenwood Ave Unit 2
- 5200 S Woodlawn Ave
- 5486 S Woodlawn Ave Unit 3
- 5345 S Ellis Ave Unit H-1
- 5423 S Kenwood Ave
- 5205 S Kimbark Ave
- 5140 S Kimbark Ave
- 1000 E 53rd St Unit 501S
- 1000 E 53rd St Unit 221S
- 1000 E 53rd St Unit 112S
- 5143 S Greenwood Ave Unit 1
- 5141 S Greenwood Ave Unit 1
- 5135 S Kimbark Ave
- 1327 E 52nd St Unit 202
- 1151 E Hyde Park Blvd Unit 2D
