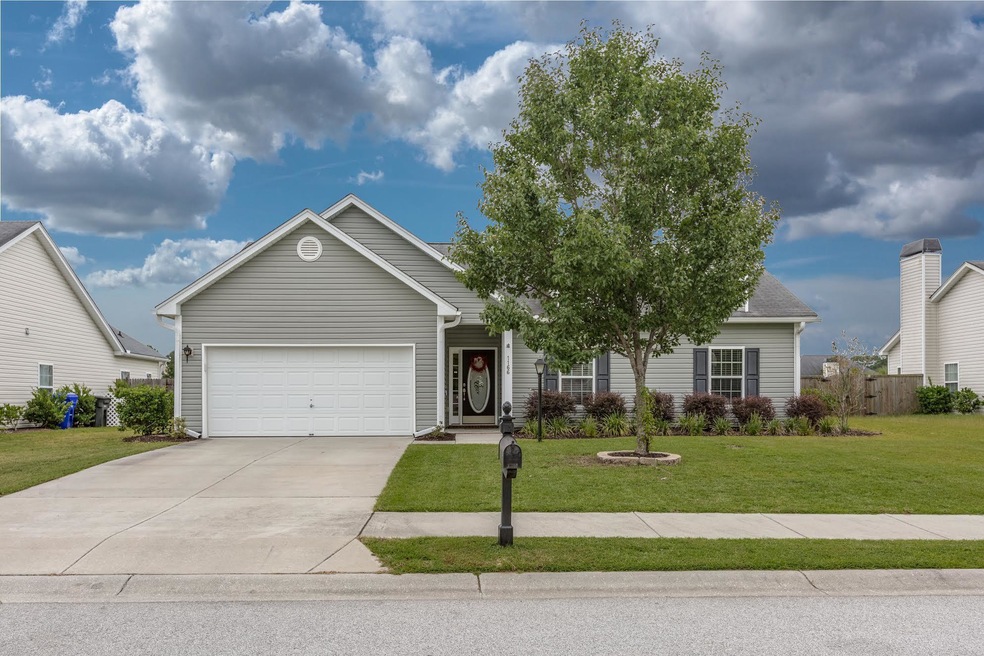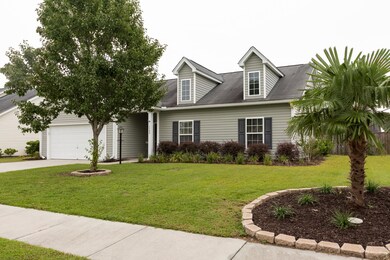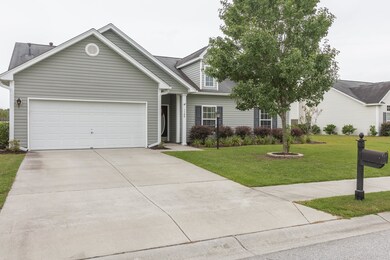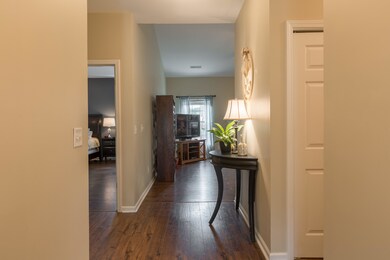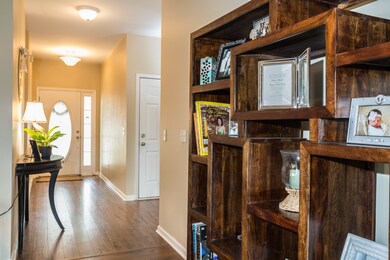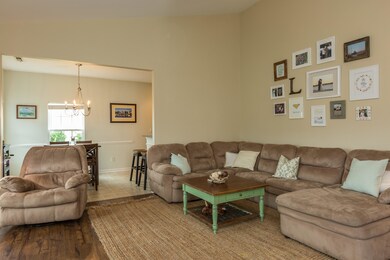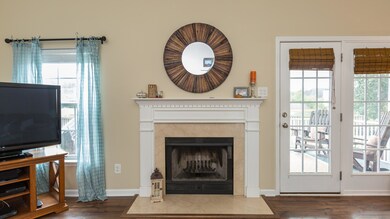
1166 Hazymist Ln Johns Island, SC 29455
Highlights
- Pond
- Wood Flooring
- 2 Car Attached Garage
- Cathedral Ceiling
- Formal Dining Room
- Eat-In Kitchen
About This Home
As of November 2020This meticulously maintained home in desirable Summertrees has a wonderful open floor plan and backs up to a a beautiful pond. Welcome home to this updated and upgraded ranch style home. With its soaring ceilings, screen in porch and open plan as well as the large master bedroom, this home lives so much larger than it's size. Upon entering you can't help but notice the newer wide plank wood floors and the inviting wall colors. Down the entry foyer is the huge and open family room with wood burning fireplace. Notice the marble mantle and hearth. Vaulted ceilings and a ceiling fan finish out the room nicely. The family room leads to the dining area and open kitchen. The kitchen has a gas range, pantry and plenty of corian countertop area for the chef.There's even a breakfast bar for those quick meals. The master bedroom is huge and boasts 2 windows overlooking the pond and a tray ceiling with fan. The master closet is equally impressive. Shower, garden tub, tile floors and 2 bowl vanity round out the master bath features in this impressive master suite. Down an adjacent hall are the 2 auxiliary bedrooms outfitted with ceiling fans and carpet. The second full bath is also tiled. Outside you will enjoy beautiful pond views from either your screen in porch or patio. Backyard is fully fenced in for Fido. HVAC replaced in 2015!! There is plenty of storage in the attached 2 car garage.
Home Details
Home Type
- Single Family
Est. Annual Taxes
- $819
Year Built
- Built in 2007
Lot Details
- 7,841 Sq Ft Lot
- Wood Fence
- Level Lot
HOA Fees
- $27 Monthly HOA Fees
Parking
- 2 Car Attached Garage
- Garage Door Opener
Home Design
- Slab Foundation
- Asphalt Roof
- Vinyl Siding
Interior Spaces
- 1,650 Sq Ft Home
- 1-Story Property
- Smooth Ceilings
- Cathedral Ceiling
- Ceiling Fan
- Family Room with Fireplace
- Formal Dining Room
- Laundry Room
Kitchen
- Eat-In Kitchen
- Dishwasher
Flooring
- Wood
- Ceramic Tile
- Vinyl
Bedrooms and Bathrooms
- 3 Bedrooms
- Walk-In Closet
- 2 Full Bathrooms
- Garden Bath
Outdoor Features
- Pond
- Screened Patio
Schools
- Angel Oak Elementary School
- Haut Gap Middle School
- St. Johns High School
Utilities
- Cooling Available
- Forced Air Heating System
Community Details
- Summertrees Subdivision
Ownership History
Purchase Details
Home Financials for this Owner
Home Financials are based on the most recent Mortgage that was taken out on this home.Purchase Details
Home Financials for this Owner
Home Financials are based on the most recent Mortgage that was taken out on this home.Purchase Details
Home Financials for this Owner
Home Financials are based on the most recent Mortgage that was taken out on this home.Purchase Details
Home Financials for this Owner
Home Financials are based on the most recent Mortgage that was taken out on this home.Purchase Details
Similar Homes in Johns Island, SC
Home Values in the Area
Average Home Value in this Area
Purchase History
| Date | Type | Sale Price | Title Company |
|---|---|---|---|
| Warranty Deed | $310,000 | None Available | |
| Warranty Deed | $275,000 | None Available | |
| Deed | $230,750 | -- | |
| Deed | $148,500 | -- | |
| Special Warranty Deed | $253,590 | None Available |
Mortgage History
| Date | Status | Loan Amount | Loan Type |
|---|---|---|---|
| Open | $300,700 | New Conventional | |
| Previous Owner | $250,371 | New Conventional | |
| Previous Owner | $226,569 | FHA | |
| Previous Owner | $118,800 | New Conventional |
Property History
| Date | Event | Price | Change | Sq Ft Price |
|---|---|---|---|---|
| 11/30/2020 11/30/20 | Sold | $310,000 | 0.0% | $188 / Sq Ft |
| 10/31/2020 10/31/20 | Pending | -- | -- | -- |
| 10/04/2020 10/04/20 | For Sale | $310,000 | +12.7% | $188 / Sq Ft |
| 06/08/2018 06/08/18 | Sold | $275,000 | +0.2% | $167 / Sq Ft |
| 05/01/2018 05/01/18 | Pending | -- | -- | -- |
| 02/19/2018 02/19/18 | For Sale | $274,500 | +19.0% | $166 / Sq Ft |
| 10/29/2015 10/29/15 | Sold | $230,750 | 0.0% | $140 / Sq Ft |
| 09/29/2015 09/29/15 | Pending | -- | -- | -- |
| 09/12/2015 09/12/15 | For Sale | $230,750 | -- | $140 / Sq Ft |
Tax History Compared to Growth
Tax History
| Year | Tax Paid | Tax Assessment Tax Assessment Total Assessment is a certain percentage of the fair market value that is determined by local assessors to be the total taxable value of land and additions on the property. | Land | Improvement |
|---|---|---|---|---|
| 2023 | $1,680 | $12,400 | $0 | $0 |
| 2022 | $1,552 | $12,400 | $0 | $0 |
| 2021 | $1,626 | $12,400 | $0 | $0 |
| 2020 | $1,506 | $11,000 | $0 | $0 |
| 2019 | $4,580 | $11,000 | $0 | $0 |
| 2017 | $1,256 | $9,230 | $0 | $0 |
| 2016 | $3,571 | $9,230 | $0 | $0 |
| 2015 | $947 | $6,830 | $0 | $0 |
| 2014 | $819 | $0 | $0 | $0 |
| 2011 | -- | $0 | $0 | $0 |
Agents Affiliated with this Home
-
Bryan Hammond

Seller's Agent in 2020
Bryan Hammond
Carolina One Real Estate
(843) 276-9253
3 in this area
37 Total Sales
-
Aaron McKenzie
A
Buyer's Agent in 2020
Aaron McKenzie
Akers Ellis Real Estate LLC
2 in this area
2 Total Sales
-
Sam Little

Seller's Agent in 2018
Sam Little
Beach Residential
(843) 971-1312
10 in this area
62 Total Sales
-
Will Freeman

Seller Co-Listing Agent in 2018
Will Freeman
Beach Residential
(843) 270-5454
40 in this area
111 Total Sales
-
T
Buyer's Agent in 2018
Tiffany Hammond
Brand Name Real Estate
-
Adam Barks

Seller's Agent in 2015
Adam Barks
EXP Realty LLC
(843) 906-5474
26 in this area
45 Total Sales
Map
Source: CHS Regional MLS
MLS Number: 15024118
APN: 313-13-00-142
- 2722 Sunrose Ln
- 2845 August Rd
- 1209 Hammrick Ln
- 1245 Hammrick Ln
- 1250 Hammrick Ln
- 1894 Brittlebush Ln
- 2844 Pinelog Ln
- 2744 Pinelog Ln
- 3274 Arrow Arum Dr
- 2931 Waterleaf Rd
- 1132 Brownswood Rd
- 2961 Waterleaf Rd
- 000 Murraywood Rd
- 1666 Sparkleberry Ln
- 1064 Brownswood Rd
- 1751 Brittlebush Ln
- 1529 Fishbone Dr
- 2941 Murraywood Rd
- 1723 Brittlebush Ln
- 2961 Sweetleaf Ln
