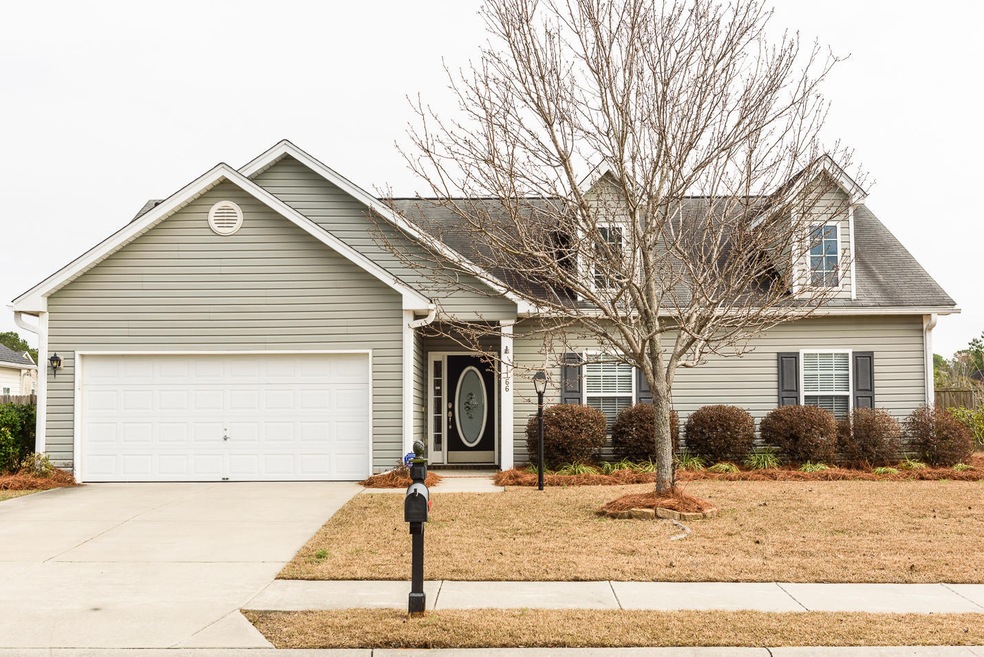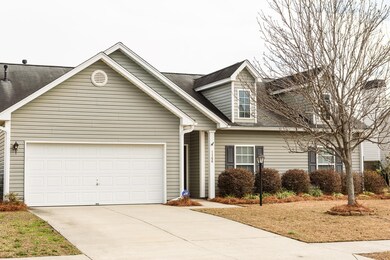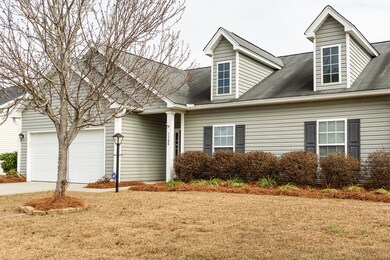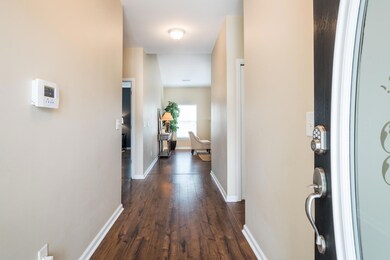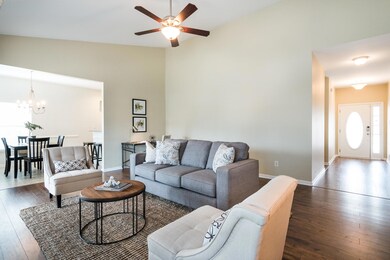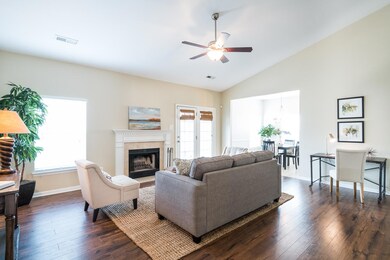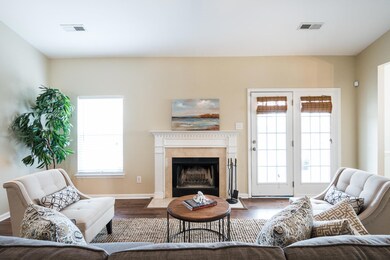
1166 Hazymist Ln Johns Island, SC 29455
Highlights
- Lake Front
- Wood Flooring
- Eat-In Kitchen
- Cathedral Ceiling
- 2 Car Attached Garage
- Tray Ceiling
About This Home
As of November 20201166 Hazymist offers a great opportunity to own a peaceful lakefront home in desirable Summertrees. This immaculate, open floor plan ranch home boasts hardwood floors, vaulted ceilings, enormous master bedroom, screened in back porch overlooking the lake, and much more! With 3 Bedrooms/2 Baths, generous living space and stylish finishes, you'll enjoy a perfect setting for relaxing and entertaining. Enjoy gatherings in the generously-sized living/dining area graced by a wood burning fireplace, huge windows and access to the rear deck. The updated kitchen includes spacious countertops, gas range with built in microwave, and stainless appliances. The master bedroom greets you with tray ceiling, large walk-in closet, and huge bathroom complete with shower, garden tub, and dual vanity.With an attached two-car garage, this home offers ample storage! Listed under $275K, this one won't last long!
Last Buyer's Agent
Tiffany Hammond
Brand Name Real Estate License #77046
Home Details
Home Type
- Single Family
Est. Annual Taxes
- $3,571
Year Built
- Built in 2007
Lot Details
- 7,841 Sq Ft Lot
- Lake Front
- Privacy Fence
- Wood Fence
- Level Lot
HOA Fees
- $31 Monthly HOA Fees
Parking
- 2 Car Attached Garage
- Garage Door Opener
Home Design
- Slab Foundation
- Asphalt Roof
- Vinyl Siding
Interior Spaces
- 1,650 Sq Ft Home
- 1-Story Property
- Tray Ceiling
- Smooth Ceilings
- Cathedral Ceiling
- Ceiling Fan
- Wood Burning Fireplace
- Entrance Foyer
- Family Room with Fireplace
- Home Security System
- Laundry Room
Kitchen
- Eat-In Kitchen
- Dishwasher
Flooring
- Wood
- Ceramic Tile
Bedrooms and Bathrooms
- 3 Bedrooms
- Walk-In Closet
- 2 Full Bathrooms
- Garden Bath
Outdoor Features
- Screened Patio
Schools
- Angel Oak Elementary School
- Haut Gap Middle School
- St. Johns High School
Utilities
- Cooling Available
- Forced Air Heating System
Community Details
- Summertrees Subdivision
Ownership History
Purchase Details
Home Financials for this Owner
Home Financials are based on the most recent Mortgage that was taken out on this home.Purchase Details
Home Financials for this Owner
Home Financials are based on the most recent Mortgage that was taken out on this home.Purchase Details
Home Financials for this Owner
Home Financials are based on the most recent Mortgage that was taken out on this home.Purchase Details
Home Financials for this Owner
Home Financials are based on the most recent Mortgage that was taken out on this home.Purchase Details
Similar Homes in Johns Island, SC
Home Values in the Area
Average Home Value in this Area
Purchase History
| Date | Type | Sale Price | Title Company |
|---|---|---|---|
| Warranty Deed | $310,000 | None Available | |
| Warranty Deed | $275,000 | None Available | |
| Deed | $230,750 | -- | |
| Deed | $148,500 | -- | |
| Special Warranty Deed | $253,590 | None Available |
Mortgage History
| Date | Status | Loan Amount | Loan Type |
|---|---|---|---|
| Open | $300,700 | New Conventional | |
| Previous Owner | $250,371 | New Conventional | |
| Previous Owner | $226,569 | FHA | |
| Previous Owner | $118,800 | New Conventional |
Property History
| Date | Event | Price | Change | Sq Ft Price |
|---|---|---|---|---|
| 11/30/2020 11/30/20 | Sold | $310,000 | 0.0% | $188 / Sq Ft |
| 10/31/2020 10/31/20 | Pending | -- | -- | -- |
| 10/04/2020 10/04/20 | For Sale | $310,000 | +12.7% | $188 / Sq Ft |
| 06/08/2018 06/08/18 | Sold | $275,000 | +0.2% | $167 / Sq Ft |
| 05/01/2018 05/01/18 | Pending | -- | -- | -- |
| 02/19/2018 02/19/18 | For Sale | $274,500 | +19.0% | $166 / Sq Ft |
| 10/29/2015 10/29/15 | Sold | $230,750 | 0.0% | $140 / Sq Ft |
| 09/29/2015 09/29/15 | Pending | -- | -- | -- |
| 09/12/2015 09/12/15 | For Sale | $230,750 | -- | $140 / Sq Ft |
Tax History Compared to Growth
Tax History
| Year | Tax Paid | Tax Assessment Tax Assessment Total Assessment is a certain percentage of the fair market value that is determined by local assessors to be the total taxable value of land and additions on the property. | Land | Improvement |
|---|---|---|---|---|
| 2023 | $1,680 | $12,400 | $0 | $0 |
| 2022 | $1,552 | $12,400 | $0 | $0 |
| 2021 | $1,626 | $12,400 | $0 | $0 |
| 2020 | $1,506 | $11,000 | $0 | $0 |
| 2019 | $4,580 | $11,000 | $0 | $0 |
| 2017 | $1,256 | $9,230 | $0 | $0 |
| 2016 | $3,571 | $9,230 | $0 | $0 |
| 2015 | $947 | $6,830 | $0 | $0 |
| 2014 | $819 | $0 | $0 | $0 |
| 2011 | -- | $0 | $0 | $0 |
Agents Affiliated with this Home
-
Bryan Hammond

Seller's Agent in 2020
Bryan Hammond
Carolina One Real Estate
(843) 276-9253
3 in this area
37 Total Sales
-
Aaron McKenzie
A
Buyer's Agent in 2020
Aaron McKenzie
Akers Ellis Real Estate LLC
2 in this area
2 Total Sales
-
Sam Little

Seller's Agent in 2018
Sam Little
Beach Residential
(843) 971-1312
10 in this area
62 Total Sales
-
Will Freeman

Seller Co-Listing Agent in 2018
Will Freeman
Beach Residential
(843) 270-5454
40 in this area
111 Total Sales
-
T
Buyer's Agent in 2018
Tiffany Hammond
Brand Name Real Estate
-
Adam Barks

Seller's Agent in 2015
Adam Barks
EXP Realty LLC
(843) 906-5474
26 in this area
45 Total Sales
Map
Source: CHS Regional MLS
MLS Number: 18004365
APN: 313-13-00-142
- 2845 August Rd
- 2722 Sunrose Ln
- 2844 Pinelog Ln
- 1209 Hammrick Ln
- 1245 Hammrick Ln
- 1250 Hammrick Ln
- 1894 Brittlebush Ln
- 2744 Pinelog Ln
- 1132 Brownswood Rd
- 2931 Waterleaf Rd
- 3274 Arrow Arum Dr
- 2961 Waterleaf Rd
- 000 Murraywood Rd
- 1064 Brownswood Rd
- 1666 Sparkleberry Ln
- 1529 Fishbone Dr
- 2941 Murraywood Rd
- 1751 Brittlebush Ln
- 0 Fickling Hill Rd Unit 24029707
- 2961 Sweetleaf Ln
