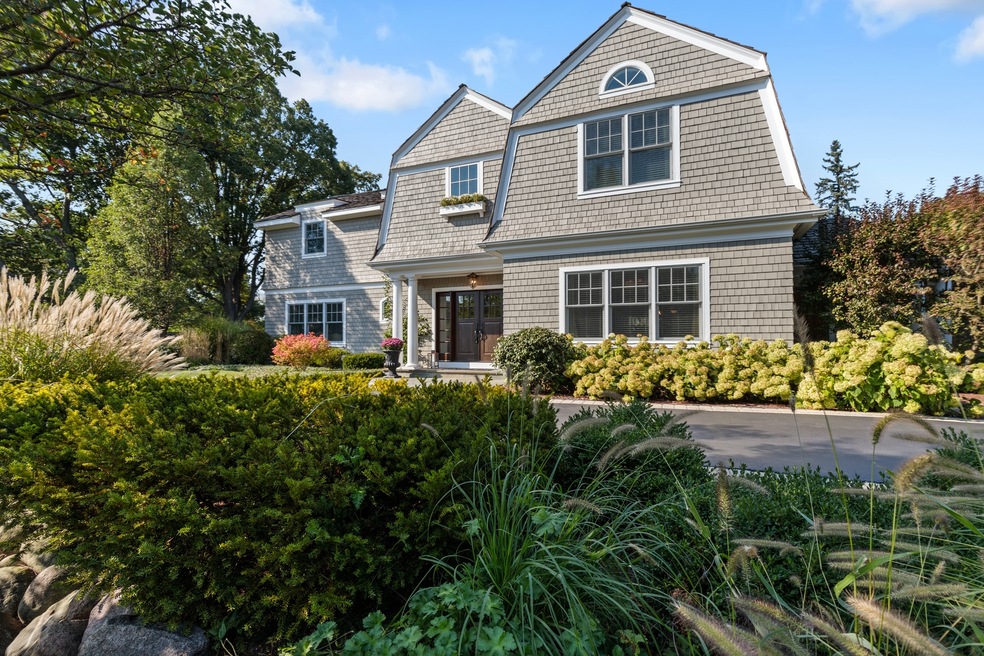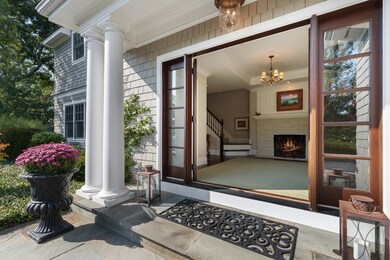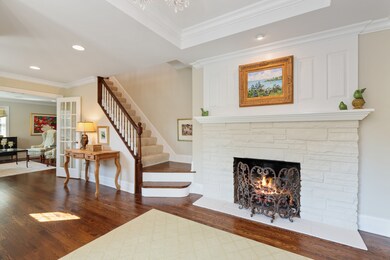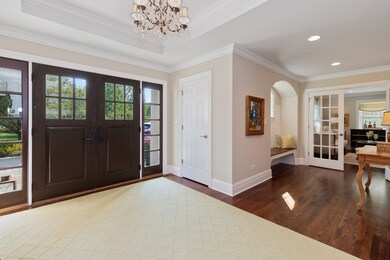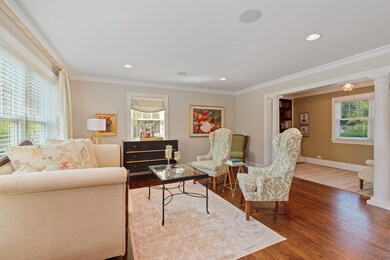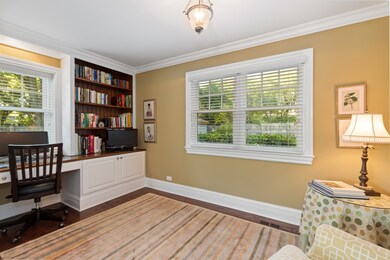
1166 Inverlieth Rd Unit 1 Lake Forest, IL 60045
Estimated Value: $1,202,000 - $1,589,000
Highlights
- Family Room with Fireplace
- Recreation Room
- Traditional Architecture
- Deer Path Middle School East Rated A
- Vaulted Ceiling
- Wood Flooring
About This Home
As of June 2021Listing moved to Private for the Holiday season. Still accepting showings with notice. Very special Nantucket style home expanded and extensively remodeled in 2008 by Crossroads/Bluesky on half acre lot will melt your heart! Hearty French doors with oversized sidelights greet your guests and opens onto an expansive foyer with stone fireplace! Pretty Living room is adjacent to first floor office with fine moldings and nice views of the front and back yards. Generous Dining room sits to the front of the home and also showcases nice millwork and pocket doors allowing for intimate dining occasions. Chefs kitchen is complete with high end appliances, coffee bar, huge center island and built-in wine fridge. Family room is very large yet cozy with woodburning fireplace and is drenched with sunshine via the awesome French windows. Find built-in banquet seating in eating space which connects to Family room. First floor bedroom plus full bath allow for easy overnight stays for guests, giving them ultimate privacy. Second floor shows off a beautiful Master suite, entered from a long gallery hallway with volume ceilings, gorgeous white bath complete with dual vanities, separate tub, huge shower and his & her walk-in closets. Two additional bedrooms share an updated Jack &Jill bath plus a study with two built-in planning desks complete the second floor. All fresh carpets throughout the 2nd floor. Lower level, dug when the additions was put on in 2008, boasts high ceilings, Recreation room, storage area and is roughed in for a bath. Large laundry area plus separate mud room complete with built-in storage and cubbies! Spectacular professionally landscaped yard is perfectly planted to show color throughout the seasons! Fun backyard patio, fenced in yard and shed for extra storage. Circular driveway! Two and a half car garage! Enjoy the Meadowoods lifestyle close to awesome nature preserve, walking/running/biking paths and convenient to schools and town. Move right in!!
Home Details
Home Type
- Single Family
Est. Annual Taxes
- $18,109
Year Built
- Built in 1953 | Remodeled in 2008
Lot Details
- 0.54 Acre Lot
- Lot Dimensions are 176x51x65x200x145
- Cul-De-Sac
Parking
- 2.5 Car Attached Garage
- Garage Door Opener
- Parking Space is Owned
Home Design
- Traditional Architecture
- Shake Roof
- Concrete Perimeter Foundation
Interior Spaces
- 4,322 Sq Ft Home
- 2-Story Property
- Bookcases
- Vaulted Ceiling
- Gas Log Fireplace
- Mud Room
- Entrance Foyer
- Family Room with Fireplace
- 2 Fireplaces
- Formal Dining Room
- Home Office
- Recreation Room
- Utility Room with Study Area
- Wood Flooring
- Unfinished Attic
Kitchen
- Range
- Dishwasher
- Granite Countertops
Bedrooms and Bathrooms
- 4 Bedrooms
- 4 Potential Bedrooms
- Main Floor Bedroom
- Walk-In Closet
- Bathroom on Main Level
- Dual Sinks
- Soaking Tub
- Separate Shower
Laundry
- Laundry on main level
- Dryer
- Washer
- Sink Near Laundry
Finished Basement
- Partial Basement
- Sump Pump
- Crawl Space
Outdoor Features
- Patio
- Shed
Schools
- Everett Elementary School
- Deer Path Middle School
- Lake Forest High School
Utilities
- Forced Air Zoned Cooling and Heating System
- Humidifier
- Heating System Uses Natural Gas
- 200+ Amp Service
- Lake Michigan Water
Community Details
- Meadowood Subdivision, Custom Floorplan
Listing and Financial Details
- Homeowner Tax Exemptions
Ownership History
Purchase Details
Home Financials for this Owner
Home Financials are based on the most recent Mortgage that was taken out on this home.Purchase Details
Similar Homes in Lake Forest, IL
Home Values in the Area
Average Home Value in this Area
Purchase History
| Date | Buyer | Sale Price | Title Company |
|---|---|---|---|
| Malloy John Tk | $1,100,000 | Chicago Title | |
| Minemier Robert H | -- | First American Title Ins Co |
Mortgage History
| Date | Status | Borrower | Loan Amount |
|---|---|---|---|
| Open | Malloy John Tk | $935,000 | |
| Previous Owner | Marsh Thomas R | $225,000 | |
| Previous Owner | Marsh Thomas R | $672,000 | |
| Previous Owner | Marsh Thomas R | $420,500 | |
| Previous Owner | Marsh Thomas R | $422,000 | |
| Previous Owner | Marsh Thomas R | $100,000 | |
| Previous Owner | Marsh Thomas R | $422,400 | |
| Previous Owner | Marsh Thomas R | $100,000 | |
| Previous Owner | Marsh Thomas R | $369,750 | |
| Previous Owner | Marsh Thomas R | $368,800 |
Property History
| Date | Event | Price | Change | Sq Ft Price |
|---|---|---|---|---|
| 06/08/2021 06/08/21 | Sold | $1,100,000 | 0.0% | $255 / Sq Ft |
| 03/31/2021 03/31/21 | Pending | -- | -- | -- |
| 11/23/2020 11/23/20 | Off Market | $1,100,000 | -- | -- |
| 09/27/2020 09/27/20 | For Sale | $1,150,000 | -- | $266 / Sq Ft |
Tax History Compared to Growth
Tax History
| Year | Tax Paid | Tax Assessment Tax Assessment Total Assessment is a certain percentage of the fair market value that is determined by local assessors to be the total taxable value of land and additions on the property. | Land | Improvement |
|---|---|---|---|---|
| 2024 | $20,965 | $406,915 | $126,592 | $280,323 |
| 2023 | $20,047 | $341,005 | $106,087 | $234,918 |
| 2022 | $20,047 | $337,896 | $105,120 | $232,776 |
| 2021 | $19,489 | $334,981 | $104,213 | $230,768 |
| 2020 | $19,054 | $336,833 | $104,789 | $232,044 |
| 2019 | $18,109 | $330,649 | $102,865 | $227,784 |
| 2018 | $15,402 | $301,232 | $125,969 | $175,263 |
| 2017 | $15,146 | $296,196 | $123,863 | $172,333 |
| 2016 | $14,520 | $281,930 | $117,897 | $164,033 |
| 2015 | $14,333 | $265,471 | $111,014 | $154,457 |
| 2014 | $13,091 | $266,617 | $99,668 | $166,949 |
| 2012 | $12,912 | $268,930 | $100,533 | $168,397 |
Agents Affiliated with this Home
-
Tracy Wurster

Seller's Agent in 2021
Tracy Wurster
Compass
(312) 972-2515
103 Total Sales
-
Katie Hutchens

Buyer's Agent in 2021
Katie Hutchens
Jameson Sotheby's Intl Realty
(773) 520-5598
56 Total Sales
Map
Source: Midwest Real Estate Data (MRED)
MLS Number: MRD10883969
APN: 12-31-208-008
- 681 Halligan Cir
- 205 N Savanna Ct
- 811 Larchmont Ln
- 910 Lane Lorraine
- 206 Warwick Rd
- 380 Deerpath Square
- 30 Rue Foret
- 1700 Cornell Ct
- 1717 Marquette Ct
- 172 N Ridge Rd
- Lot 5 Whitehall Ln
- Lot 7 Whitehall Ln
- Lot 8 Whitehall Ln
- Lot 6 Whitehall Ln
- Lot 4 Whitehall Ln
- Lot 9 Whitehall Ln
- 1770 Westbridge Cir
- 1106 Winwood Dr
- 1200 Winwood Dr
- 1266 Winwood Dr
- 1166 Inverlieth Rd Unit 1
- 550 Hathaway Cir
- 505 Exeter Place
- 510 Exeter Place
- 1190 Inverlieth Rd
- 561 Hathaway Cir Unit 1
- 570 Hathaway Cir
- 495 Exeter Place
- 535 Fletcher Cir Unit 2
- 577 Fletcher Cir Unit 2
- 565 Hathaway Cir Unit 1
- 1111 Inverlieth Rd
- 490 Exeter Place Unit 1
- 512 Greenvale Rd
- 1207 Inverlieth Rd Unit 2
- 575 Hathaway Cir
- 471 Exeter Place
- 579 Hathaway Cir
- 460 Exeter Place
- 492 Greenvale Rd Unit 1
