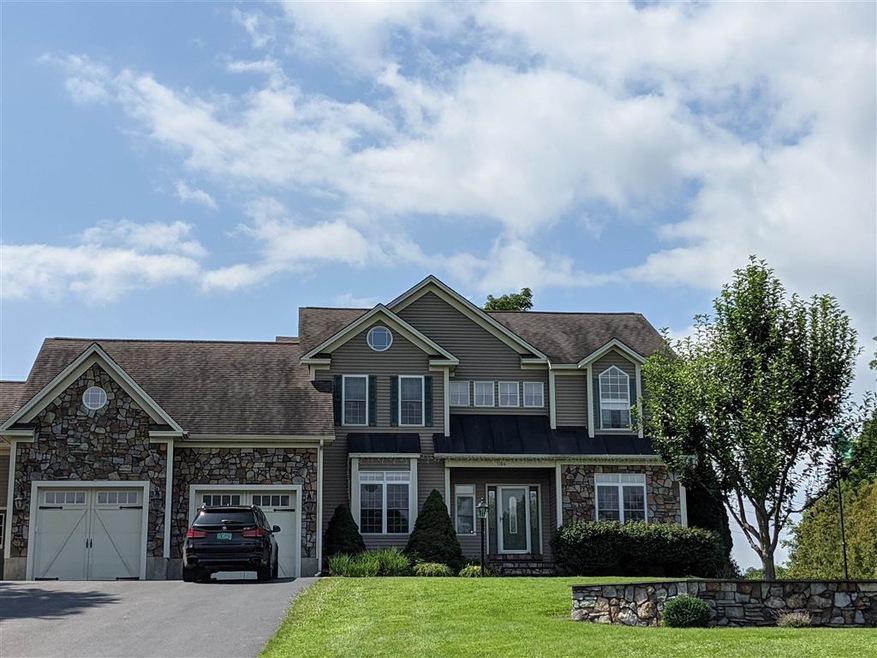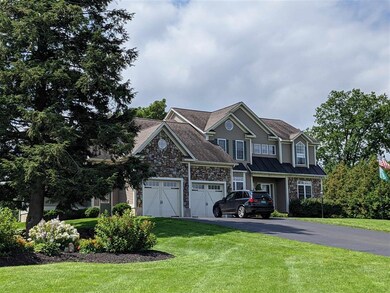
1166 Ledgewood Dr Williston, VT 05495
Estimated Value: $1,017,000 - $1,156,000
Highlights
- 0.81 Acre Lot
- Mountain View
- Multiple Fireplaces
- Williston Central School Rated A-
- Contemporary Architecture
- Vaulted Ceiling
About This Home
As of August 2021This home is located at 1166 Ledgewood Dr, Williston, VT 05495 since 12 August 2021 and is currently estimated at $1,065,979, approximately $279 per square foot. This property was built in 2005. 1166 Ledgewood Dr is a home located in Chittenden County with nearby schools including Williston Central School, Champlain Valley Union High School, and Trinity Baptist Schools.
Last Agent to Sell the Property
No MLS Listing Agent
No MLS Listing Office Listed on: 08/12/2021
Home Details
Home Type
- Single Family
Est. Annual Taxes
- $9,589
Year Built
- Built in 2005
Lot Details
- 0.81 Acre Lot
- Lot Sloped Up
Parking
- 2 Car Attached Garage
Home Design
- Contemporary Architecture
- Concrete Foundation
- Wood Frame Construction
- Shingle Roof
- Architectural Shingle Roof
- Vinyl Siding
Interior Spaces
- 2-Story Property
- Vaulted Ceiling
- Ceiling Fan
- Multiple Fireplaces
- Gas Fireplace
- Drapes & Rods
- Blinds
- Mountain Views
Kitchen
- Walk-In Pantry
- Kitchen Island
Flooring
- Wood
- Carpet
- Ceramic Tile
Bedrooms and Bathrooms
- 3 Bedrooms
- Cedar Closet
- Walk-In Closet
Basement
- Basement Fills Entire Space Under The House
- Connecting Stairway
- Interior Basement Entry
Schools
- Williston Central Elementary And Middle School
- Champlain Valley Uhsd #15 High School
Utilities
- Heating System Uses Gas
- 220 Volts
- Drilled Well
- Liquid Propane Gas Water Heater
- Water Purifier
- Shared Septic
- Community Sewer or Septic
- High Speed Internet
- Cable TV Available
Community Details
- Trails
Similar Homes in the area
Home Values in the Area
Average Home Value in this Area
Property History
| Date | Event | Price | Change | Sq Ft Price |
|---|---|---|---|---|
| 08/12/2021 08/12/21 | Sold | $815,000 | 0.0% | $213 / Sq Ft |
| 08/12/2021 08/12/21 | Pending | -- | -- | -- |
| 08/12/2021 08/12/21 | For Sale | $815,000 | +36.1% | $213 / Sq Ft |
| 11/15/2013 11/15/13 | Sold | $599,000 | -7.8% | $157 / Sq Ft |
| 10/05/2013 10/05/13 | Pending | -- | -- | -- |
| 07/31/2013 07/31/13 | For Sale | $649,900 | -- | $170 / Sq Ft |
Tax History Compared to Growth
Tax History
| Year | Tax Paid | Tax Assessment Tax Assessment Total Assessment is a certain percentage of the fair market value that is determined by local assessors to be the total taxable value of land and additions on the property. | Land | Improvement |
|---|---|---|---|---|
| 2024 | -- | $0 | $0 | $0 |
| 2023 | -- | $0 | $0 | $0 |
| 2022 | $11,295 | $0 | $0 | $0 |
| 2021 | $10,364 | $0 | $0 | $0 |
| 2020 | $10,331 | $0 | $0 | $0 |
| 2019 | $9,991 | $0 | $0 | $0 |
| 2018 | $9,784 | $0 | $0 | $0 |
| 2017 | $9,412 | $572,150 | $0 | $0 |
| 2016 | $9,395 | $556,400 | $0 | $0 |
Agents Affiliated with this Home
-
N
Seller's Agent in 2021
No MLS Listing Agent
No MLS Listing Office
-
Kathleen OBrien

Buyer's Agent in 2021
Kathleen OBrien
Four Seasons Sotheby's Int'l Realty
(802) 343-9433
9 in this area
223 Total Sales
-
Adam Hergenrother
A
Seller's Agent in 2013
Adam Hergenrother
KW Vermont
(802) 654-8500
Map
Source: PrimeMLS
MLS Number: 4877308
APN: (241) 04159080000
- 639 Meadowbend Rd
- 311 Brennan Woods Dr
- 109 Kadence Cir Unit 25-12
- 255 Wildflower Cir
- 66 Chamberlin Ln
- 385 Beaudry Ln Unit AN 20
- 57 Maidstone Ln Unit 57
- 196 Alpine Dr Unit AN78
- 192 Alpine Dr Unit AN79
- 188 Alpine Dr Unit AN80
- 79 Eden Ln Unit AN43
- 180 Alpine Dr Unit AN82
- 53 Eden Dr Unit AN37
- 65 Eden Ln Unit AN 40
- 27 Kettlepond Ln Unit 8
- 19 Jakes Way
- 392 Commons Rd
- 20 Greenfield Rd Unit C5
- 82 Stirrup Cir
- 36 Wolff Dr
- 1166 Ledgewood Dr
- 1198 Ledgewood Dr
- 1138 Ledgewood Dr
- 1138 Ledgewood Dr
- 1133 Ledgewood Dr
- 389 Ledgewood Dr Unit 4B
- 389 Ledgewood Dr
- 1114 Ledgewood Dr
- 921 Ledgewood Dr
- 501 Ledgewood Dr
- 1102 Ledgewood Dr
- 414 Ledgewood Dr
- 488 Ledgewood Dr
- 519 Ledgewood Dr
- 893 Ledgewood Dr
- 900 Ledgewood Dr
- 518 Ledgewood Dr
- 538 Ledgewood Dr
- 354 Ledgewood Dr
- 868 Ledgewood Dr

