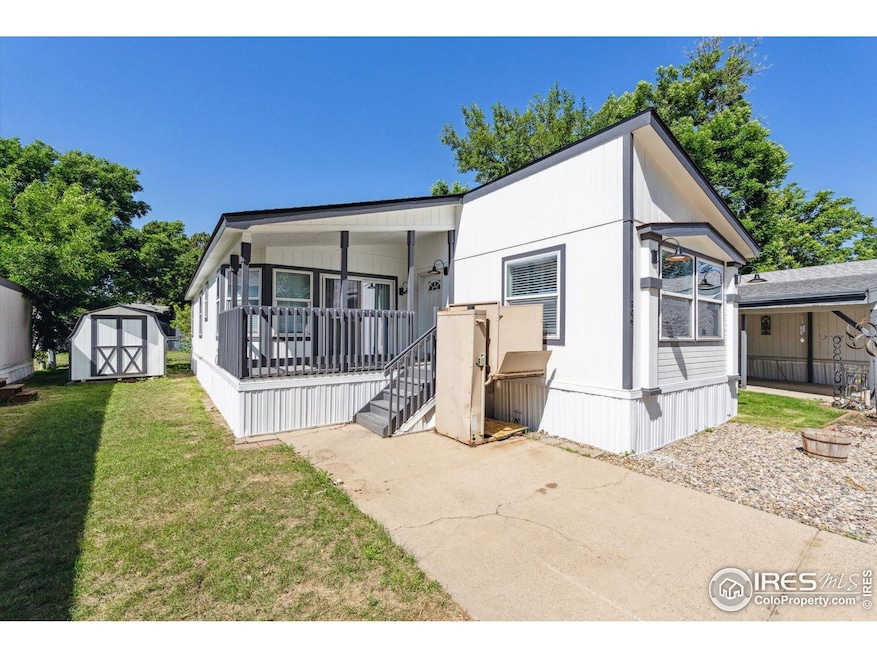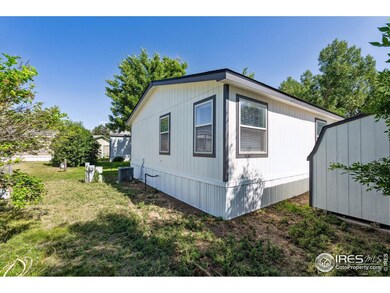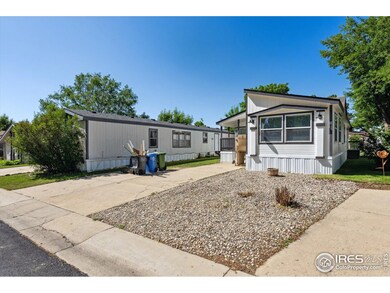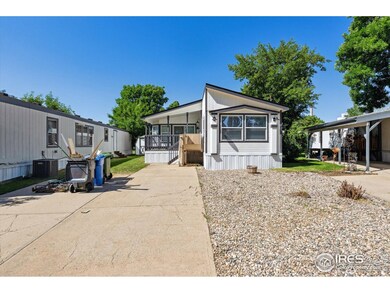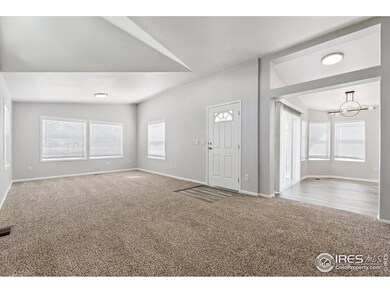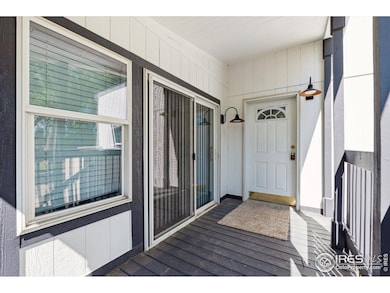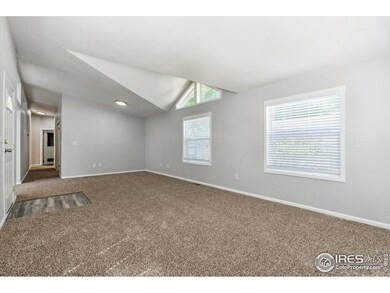
$89,999
- 3 Beds
- 2 Baths
- 1,620 Sq Ft
- 1166 Madison Ave
- Unit 206
- Loveland, CO
This fully updated 3-bedroom, 2-bath double wide in the desirable 55+ gated community of Aspen Ridge in Loveland offers 1,620 sq ft of comfortable living space. The exterior shines with fresh, modern paint and a covered front deck, perfect for relaxing on cool evenings. Inside, you’ll find plush carpeting throughout the living areas and new laminate flooring in the kitchen and bathrooms. The
Jennifer Walthall Metro 21 Real Estate Group
