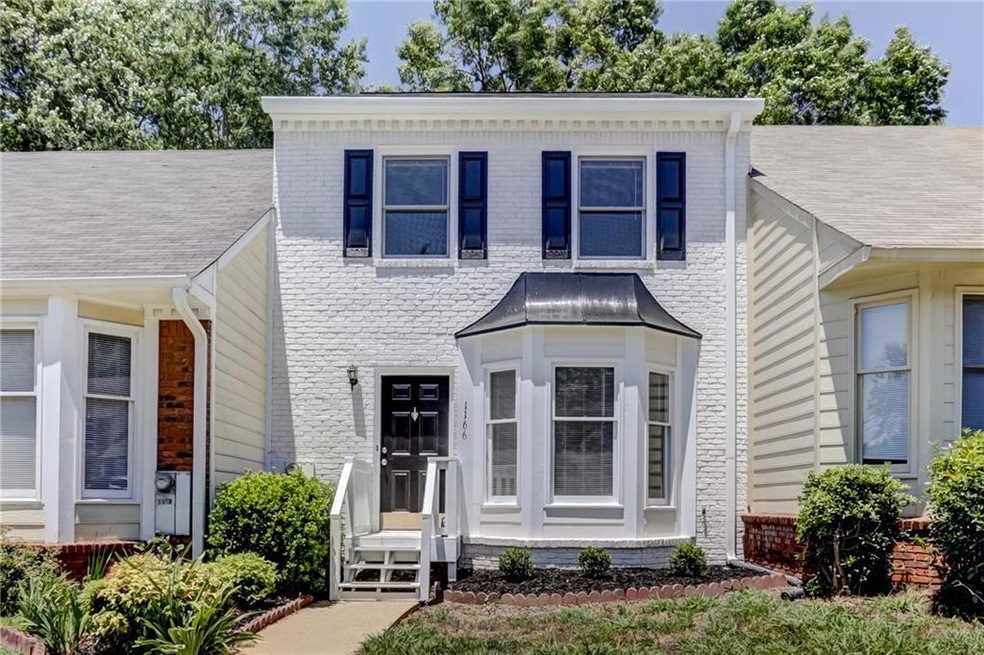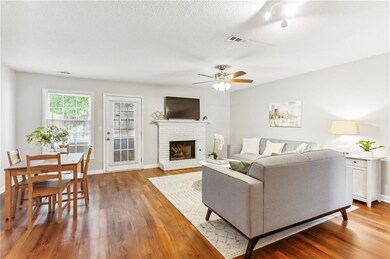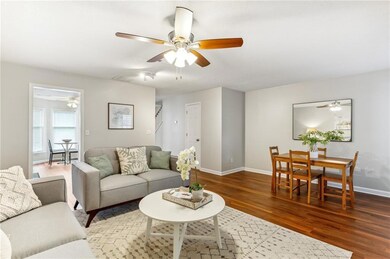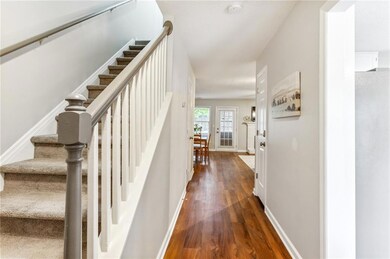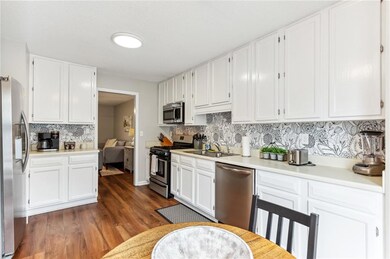1166 Magnolia Way SE Smyrna, GA 30082
2
Beds
2.5
Baths
1,292
Sq Ft
2,479
Sq Ft Lot
Highlights
- Open-Concept Dining Room
- Traditional Architecture
- Furnished
- Griffin Middle School Rated A-
- Wood Flooring
- White Kitchen Cabinets
About This Home
Home is Fully Furnished, includes all utilities, lawncare. Pets are welcome, no vicious breeds. Property is for short term rental in 3, 6, or 12 month increments. Security deposit $2000, cleaning fee $250 deducted at move out from security deposit and non refundable pet fee of $500. Ideal for corporate travelers, or families in need of short term housing. Owner/Agent
Townhouse Details
Home Type
- Townhome
Est. Annual Taxes
- $2,258
Year Built
- Built in 1984
Lot Details
- 2,479 Sq Ft Lot
- No Common Walls
- Sloped Lot
Home Design
- Traditional Architecture
- Composition Roof
Interior Spaces
- 1,292 Sq Ft Home
- 2-Story Property
- Roommate Plan
- Furnished
- Factory Built Fireplace
- Entrance Foyer
- Open-Concept Dining Room
Kitchen
- Eat-In Kitchen
- Gas Range
- Microwave
- Dishwasher
- Laminate Countertops
- White Kitchen Cabinets
- Disposal
Flooring
- Wood
- Carpet
Bedrooms and Bathrooms
- 2 Bedrooms
- Bathtub and Shower Combination in Primary Bathroom
Laundry
- Laundry in Hall
- Laundry on upper level
- Dryer
- Washer
Parking
- 2 Parking Spaces
- Driveway
- Assigned Parking
Outdoor Features
- Patio
Schools
- Norton Park Elementary School
- Griffin Middle School
- Campbell High School
Utilities
- Central Air
- Heating System Uses Natural Gas
- Gas Water Heater
- Phone Available
- Cable TV Available
Listing and Financial Details
- Security Deposit $2,000
- $50 Application Fee
- Assessor Parcel Number 17034300800
Community Details
Overview
- Application Fee Required
- Oaks Of Concord Subdivision
Pet Policy
- Pets Allowed
- Pet Deposit $500
Map
Source: First Multiple Listing Service (FMLS)
MLS Number: 7491272
APN: 17-0343-0-080-0
Nearby Homes
- 1118 Magnolia Way SE
- 1007 Oaks Pkwy SE
- 2880 Hall Dr SE
- 1368 Poplar Pointe SE
- 632 Plaza Dr SE Unit 6
- 1417 Poplar Pointe SE
- 2880 Sherwood Rd SE
- 1099 Westfield Trace SE
- 2831 Ivanhoe Ln SE
- 551 Floyd Dr SE
- 339 Diane Dr SE
- 2721 Old Concord Rd SE
- 3129 Nursery Rd SE
- 3159 Nursery Rd SE
- 283 Norton Cir SE
- 358 Nature Brook Walk SE
- 431 Hickory Ln SE
- 3211 Old Concord Rd SE
- 1100 Magnolia Way SE
- 1080 Magnolia Way SE
- 1078 Westfield Trace SE
- 2950 S Cobb Dr SE
- 373 Norton Cir SE
- 5002 Rose Ct SE
- 2850 Parkwood Rd SE
- 3325 Hidden Trail Rd SE
- 2744 Sanibel Ln SE
- 170 Smyrna Powder Springs Rd SE
- 2749 Sanibel Ln SE Unit Lower Level
- 2548 Benson Poole Rd SE
- 3135 Reeves St SE
- 107 Huntwood Dr SE
- 3381 Griffin Terrace SE
- 3390 Creek Valley Dr SE
- 901 Mclinden Ave SE
- 2887 Lakemont Dr SW
- 941 Dell Ave SE
- 304 Madison Ct SE
