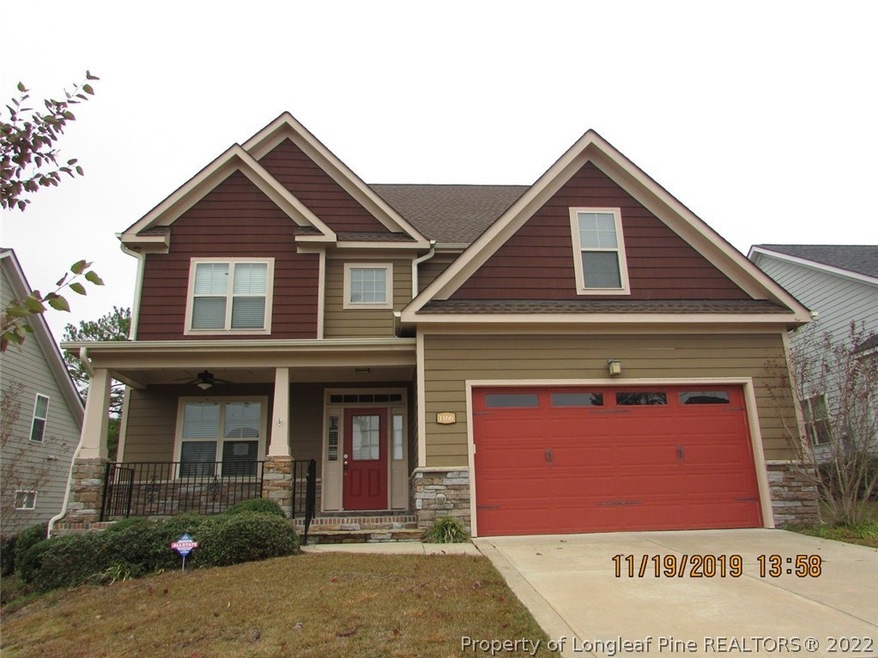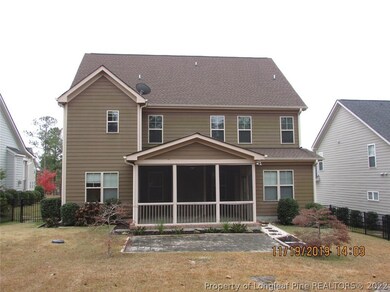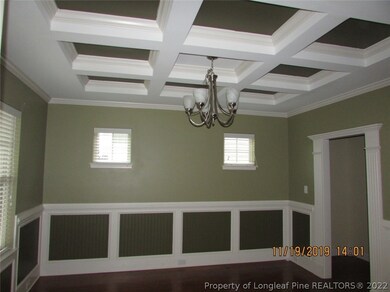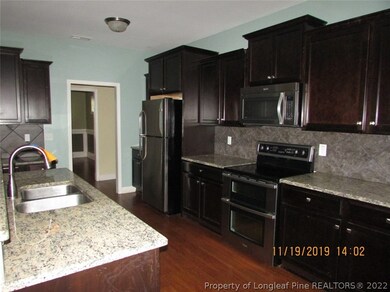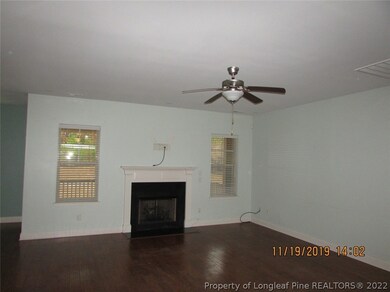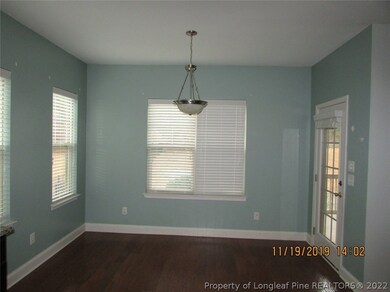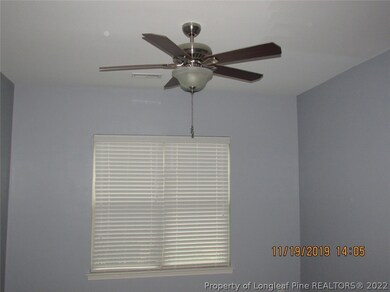
1166 Micahs Way N Spring Lake, NC 28390
Highlights
- Wood Flooring
- Granite Countertops
- Breakfast Area or Nook
- Attic
- Community Pool
- Formal Dining Room
About This Home
As of October 2023Large home with lots of potential. Home has 4 bedrooms and a bonus room that could be a 5th bedroom. Has a bedroom downstairs for guests - Beautiful dining room with coffered ceilings and chair railings - Covered screened porch; Has a mudroom off of garage - Home also has a 3rd floor unfinished area with steps. Could be finished for additional SF - Golf course community, lots of amenities on site - A great home at a great value! Show and Sell! Gated entrance with guard on site;
Home Details
Home Type
- Single Family
Est. Annual Taxes
- $2,983
Year Built
- Built in 2013
Lot Details
- 0.31 Acre Lot
- Fenced Yard
- Fenced
- Cleared Lot
- Property is in average condition
- Zoning described as A1A - Residential District
HOA Fees
- $264 Monthly HOA Fees
Parking
- 2 Car Attached Garage
Interior Spaces
- 3,047 Sq Ft Home
- 2-Story Property
- Tray Ceiling
- Ceiling Fan
- Factory Built Fireplace
- Formal Dining Room
- Laundry on upper level
- Attic
Kitchen
- Breakfast Area or Nook
- Range
- Granite Countertops
Flooring
- Wood
- Carpet
- Tile
Bedrooms and Bathrooms
- 4 Bedrooms
- 3 Full Bathrooms
- Garden Bath
- Separate Shower
Outdoor Features
- Screened Patio
- Porch
Schools
- Overhills Elementary School
- Overhills Middle School
- Overhills Senior High School
Utilities
- Heat Pump System
Listing and Financial Details
- Assessor Parcel Number 01053521 0100 33
Community Details
Overview
- Anderson Creek Association
- Anderson Creek Club Subdivision
Recreation
- Community Pool
Ownership History
Purchase Details
Home Financials for this Owner
Home Financials are based on the most recent Mortgage that was taken out on this home.Purchase Details
Home Financials for this Owner
Home Financials are based on the most recent Mortgage that was taken out on this home.Purchase Details
Purchase Details
Purchase Details
Home Financials for this Owner
Home Financials are based on the most recent Mortgage that was taken out on this home.Map
Similar Homes in Spring Lake, NC
Home Values in the Area
Average Home Value in this Area
Purchase History
| Date | Type | Sale Price | Title Company |
|---|---|---|---|
| Warranty Deed | $408,000 | Key Title Llc | |
| Special Warranty Deed | -- | None Available | |
| Warranty Deed | $290,000 | Alta Commitment For Ttl Ins | |
| Deed In Lieu Of Foreclosure | $290,000 | None Available | |
| Warranty Deed | $298,000 | None Available |
Mortgage History
| Date | Status | Loan Amount | Loan Type |
|---|---|---|---|
| Open | $400,610 | FHA | |
| Previous Owner | $242,552 | VA | |
| Previous Owner | $243,460 | VA | |
| Previous Owner | $311,851 | VA | |
| Previous Owner | $307,730 | VA |
Property History
| Date | Event | Price | Change | Sq Ft Price |
|---|---|---|---|---|
| 10/26/2023 10/26/23 | Sold | $408,000 | -5.1% | $134 / Sq Ft |
| 09/26/2023 09/26/23 | Pending | -- | -- | -- |
| 08/16/2023 08/16/23 | For Sale | $429,900 | +82.9% | $142 / Sq Ft |
| 02/06/2020 02/06/20 | Sold | $235,000 | -1.7% | $77 / Sq Ft |
| 12/30/2019 12/30/19 | Pending | -- | -- | -- |
| 11/20/2019 11/20/19 | For Sale | $239,000 | -19.8% | $78 / Sq Ft |
| 08/21/2013 08/21/13 | Sold | $297,900 | 0.0% | $103 / Sq Ft |
| 05/13/2013 05/13/13 | Pending | -- | -- | -- |
| 05/09/2013 05/09/13 | For Sale | $297,900 | -- | $103 / Sq Ft |
Tax History
| Year | Tax Paid | Tax Assessment Tax Assessment Total Assessment is a certain percentage of the fair market value that is determined by local assessors to be the total taxable value of land and additions on the property. | Land | Improvement |
|---|---|---|---|---|
| 2024 | $2,983 | $413,428 | $0 | $0 |
| 2023 | $2,983 | $413,428 | $0 | $0 |
| 2022 | $2,728 | $413,428 | $0 | $0 |
| 2021 | $2,728 | $307,330 | $0 | $0 |
| 2020 | $2,728 | $307,330 | $0 | $0 |
| 2019 | $2,713 | $307,330 | $0 | $0 |
| 2018 | $2,713 | $307,330 | $0 | $0 |
| 2017 | $2,713 | $307,330 | $0 | $0 |
| 2016 | $2,955 | $335,430 | $0 | $0 |
| 2015 | -- | $335,430 | $0 | $0 |
| 2014 | -- | $335,430 | $0 | $0 |
Source: Longleaf Pine REALTORS®
MLS Number: 621411
APN: 01053521 0100 33
