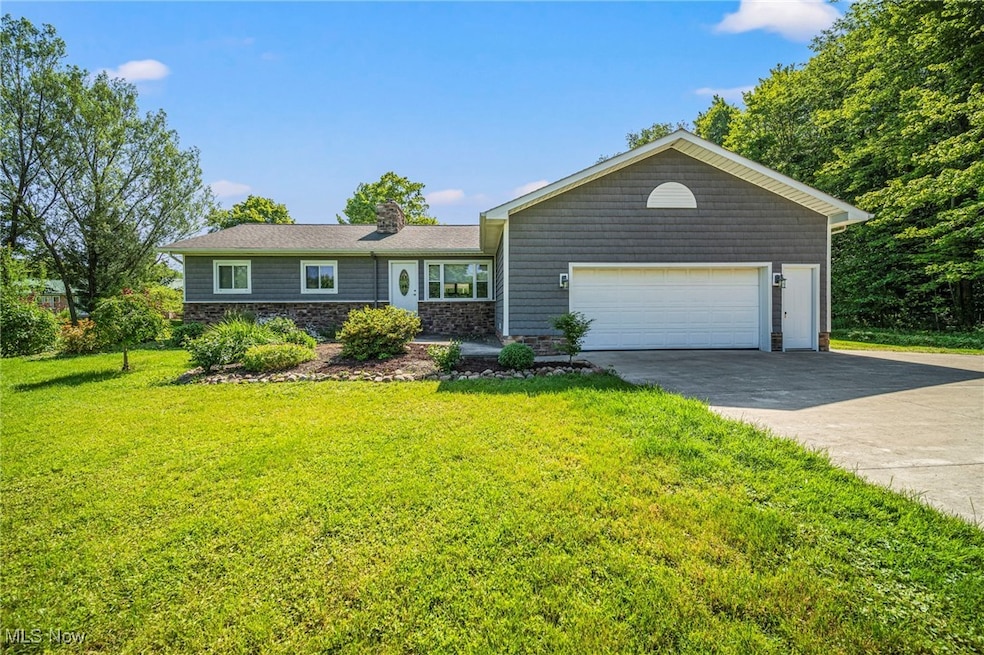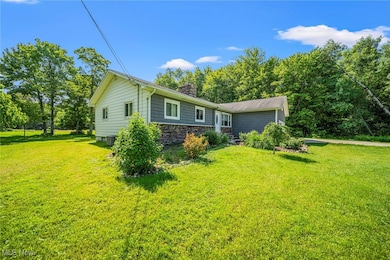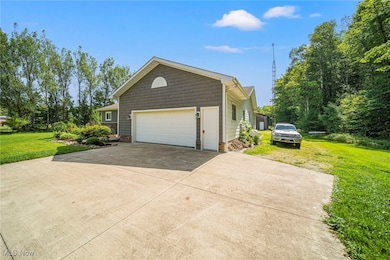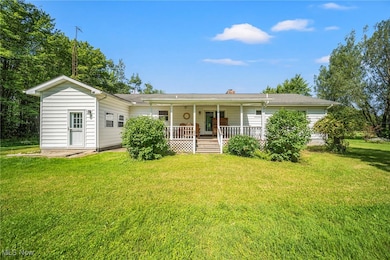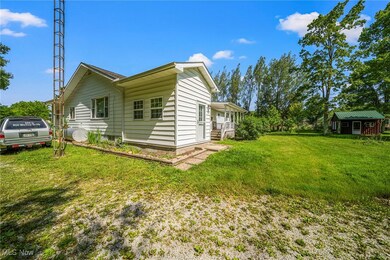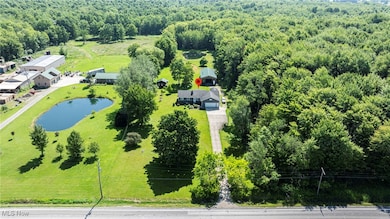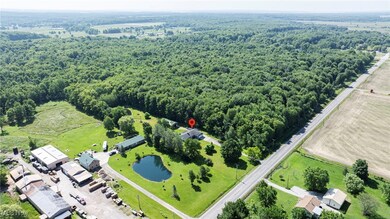
1166 State Route 7 N Pierpont, OH 44082
Estimated payment $1,871/month
Highlights
- Deck
- 4 Car Garage
- Views
- No HOA
- Porch
- Forced Air Heating and Cooling System
About This Home
A beautiful Farmette in Pierpont, Ohio on Nearly 3 acres awaits you! This ranch style home offers 3 bedrooms on the main level, a mostly finished lower level, 1 1/2 bathrooms, and a lovely overall floorplan! Move-in-ready, must see home! The property features a pond with windmill aerator, a huge 28x56' pole building that could be used as a workshop or barn, a Shed, some woods, plenty of space for gardening with raised beds, and a nice variety of fruit trees with 3 apple trees, 2 peach trees, and 3 paw paw trees. There's a large covered back deck to look over your land while you're sipping your morning coffee. You'll also appreciate the paved driveway, 2 car attached garage, handy mudroom off the back of the house with access to the lower level, and TONS of storage space throughout! There are multiple heat options in this home, you can use the oil forced air furnace, or there is also a wood burning furnace vented in that can heat the entire home. The living room features a wood burning fireplace. Schedule a showing & get the ball rolling to make this your future home!
Listing Agent
Platinum Real Estate Brokerage Email: shawni@thenovellagroup.com 440-812-9493 License #2016001879 Listed on: 05/29/2025
Home Details
Home Type
- Single Family
Est. Annual Taxes
- $2,573
Year Built
- Built in 1980
Lot Details
- 2.9 Acre Lot
- Lot Dimensions are 140x941
- East Facing Home
Parking
- 4 Car Garage
- Garage Door Opener
Home Design
- Fiberglass Roof
- Asphalt Roof
- Vinyl Siding
Interior Spaces
- 1-Story Property
- Wood Burning Fireplace
- Property Views
Bedrooms and Bathrooms
- 3 Main Level Bedrooms
- 1.5 Bathrooms
Partially Finished Basement
- Basement Fills Entire Space Under The House
- Sump Pump
Outdoor Features
- Deck
- Porch
Utilities
- Forced Air Heating and Cooling System
- Heating System Uses Oil
- Heating System Uses Wood
- Septic Tank
Community Details
- No Home Owners Association
- Pierpont Subdivision
Listing and Financial Details
- Assessor Parcel Number 400180001700
Map
Home Values in the Area
Average Home Value in this Area
Tax History
| Year | Tax Paid | Tax Assessment Tax Assessment Total Assessment is a certain percentage of the fair market value that is determined by local assessors to be the total taxable value of land and additions on the property. | Land | Improvement |
|---|---|---|---|---|
| 2024 | $3,768 | $62,970 | $8,120 | $54,850 |
| 2023 | $2,767 | $62,970 | $8,120 | $54,850 |
| 2022 | $2,169 | $45,400 | $6,230 | $39,170 |
| 2021 | $2,267 | $45,580 | $6,410 | $39,170 |
| 2020 | $2,269 | $45,580 | $6,410 | $39,170 |
| 2019 | $1,636 | $32,900 | $6,020 | $26,880 |
| 2018 | $1,586 | $32,900 | $6,020 | $26,880 |
| 2017 | $1,522 | $32,900 | $6,020 | $26,880 |
| 2016 | $1,507 | $32,380 | $5,920 | $26,460 |
| 2015 | $1,476 | $32,380 | $5,920 | $26,460 |
| 2014 | $1,399 | $32,380 | $5,920 | $26,460 |
| 2013 | $1,968 | $43,620 | $4,310 | $39,310 |
Property History
| Date | Event | Price | Change | Sq Ft Price |
|---|---|---|---|---|
| 07/11/2025 07/11/25 | Pending | -- | -- | -- |
| 05/29/2025 05/29/25 | For Sale | $300,000 | -- | $136 / Sq Ft |
Purchase History
| Date | Type | Sale Price | Title Company |
|---|---|---|---|
| Warranty Deed | $250,000 | Title Professionals Group | |
| Deed | $80,000 | -- |
Mortgage History
| Date | Status | Loan Amount | Loan Type |
|---|---|---|---|
| Previous Owner | $100,000 | Future Advance Clause Open End Mortgage | |
| Previous Owner | $50,000 | Credit Line Revolving | |
| Previous Owner | $70,000 | New Conventional |
Similar Homes in Pierpont, OH
Source: MLS Now
MLS Number: 5126794
APN: 400180001700
- 5977 Us Route 6
- 5719 N Richmond Rd
- 5922 Hall Rd
- 4 Cyphert Ct
- 0 Stanhope-Kelloggsville Rd
- 600 Stanhope Kelloggsville Rd
- 437 Stanhope Kelloggsville Rd
- 17315 Phelps Rd
- 0 Steamburg Rd
- 3+ /- Acres on Phelps Rd
- 1451 U S 6
- 0 B and B Dr
- 1525 Old Kyle Rd
- 3823 Kyle Rd
- 0 Us Route 6 Unit 5104631
- 0 Us Route 6 Unit 5104575
- 0 Tower Rd
- 2409 N Shore Dr
- VL Stollacker Rd
- 5011 Beckwith Rd
