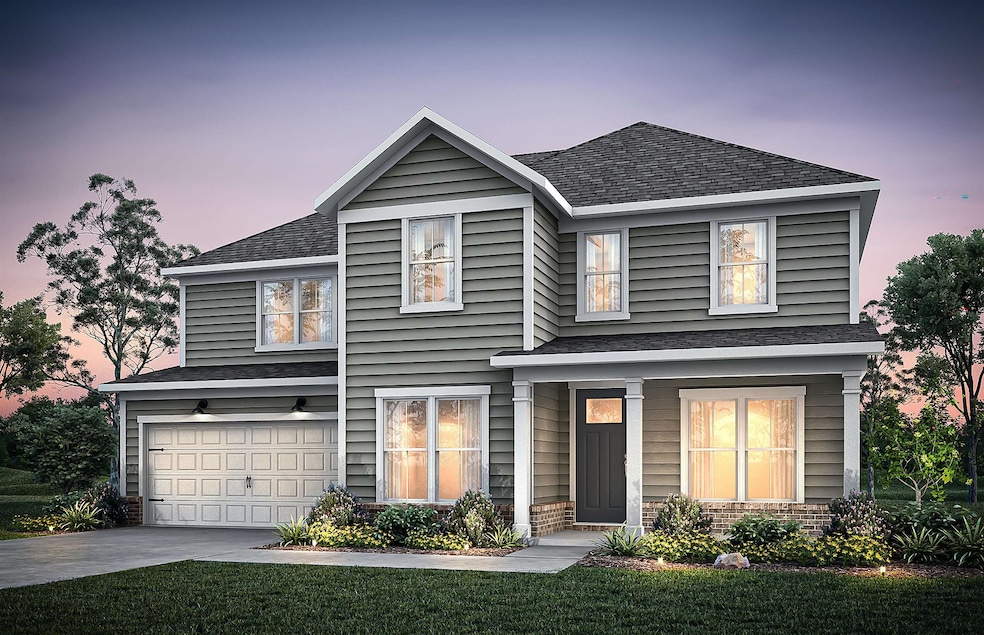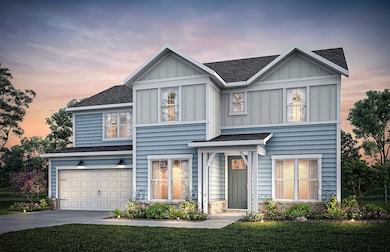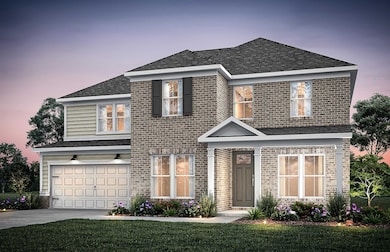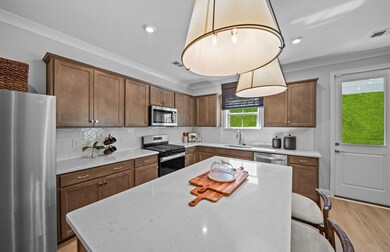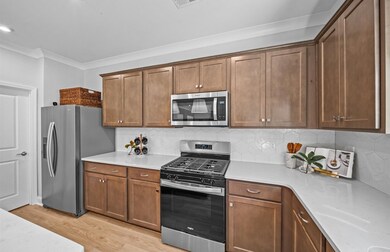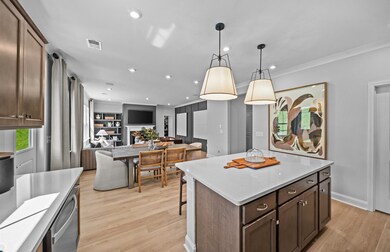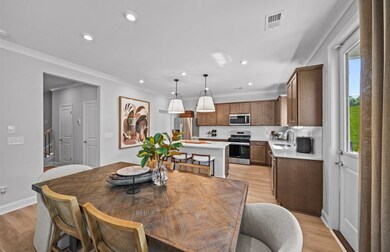Estimated payment $2,676/month
Highlights
- Water Access
- Primary Bedroom Suite
- Clubhouse
- River Ridge Elementary School Rated A-
- Community Lake
- Wooded Lot
About This Home
Welcome to Sweetwater Hills! This beautifully designed Liston plan is a to-be-built home offering 3,131 sq. ft. of spacious two-level living with 4-5 bedrooms, 3-4 full baths, 2.5 car garage, and a versatile flex room—perfect for a home office, hobby space, or guest area. Nestled in a community of private homesites, this home features 1st floor 9' ceilings & 2nd floor 8' ceilings, a covered back patio, quartz countertops, a gas range, and a tankless water heater for modern comfort and efficiency. Located halfway between Greenville and Spartanburg, Sweetwater Hills is more than just a place to live—it’s a lifestyle. The community will offer incredible amenities including a clubhouse, swimming pool, park, and scenic walking trails along the river. Families will also appreciate being in the highly sought-after District 5 school system, known for its top-rated schools. Plus, you’re just minutes from top medical facilities, shopping, and the vibrant downtowns of both Greenville and Spartanburg. Now is the time to make your move. The Liston plan combines quality, style, and convenience in one beautiful new construction home. Schedule your visit to our model home today!
Open House Schedule
-
Sunday, January 11, 20261:00 to 4:00 pm1/11/2026 1:00:00 PM +00:001/11/2026 4:00:00 PM +00:00Open HouseAdd to Calendar
-
Wednesday, January 14, 202612:00 to 4:00 pm1/14/2026 12:00:00 PM +00:001/14/2026 4:00:00 PM +00:00Open HouseAdd to Calendar
Home Details
Home Type
- Single Family
Year Built
- Built in 2025
Lot Details
- 6,534 Sq Ft Lot
- Lot Dimensions are 52x125
- Wooded Lot
HOA Fees
- $160 Monthly HOA Fees
Parking
- 2 Car Garage
- Tandem Parking
Home Design
- Traditional Architecture
- Slab Foundation
- Architectural Shingle Roof
Interior Spaces
- 3,131 Sq Ft Home
- 2-Story Property
- Ceiling height of 9 feet or more
- 1 Fireplace
- Insulated Windows
- Tilt-In Windows
- Great Room
- Breakfast Room
- Den
- Loft
- Fire and Smoke Detector
- Dishwasher
Flooring
- Carpet
- Ceramic Tile
- Luxury Vinyl Tile
Bedrooms and Bathrooms
- 5 Bedrooms
- Primary Bedroom Suite
- Split Bedroom Floorplan
Laundry
- Laundry Room
- Laundry on upper level
- Washer and Electric Dryer Hookup
Outdoor Features
- Water Access
- Patio
- Porch
Schools
- River Ridge Elementary School
- Florence Chapel Middle School
- Byrnes High School
Utilities
- Forced Air Heating System
- Underground Utilities
- Cable TV Available
Listing and Financial Details
- Tax Lot 77
Community Details
Overview
- Association fees include common area, lawn service, parking, pool, recreation facility, street lights
- Built by Pulte Homes
- Sweetwater Hills Subdivision, Liston Floorplan
- Community Lake
Amenities
- Common Area
- Clubhouse
- Community Center
Recreation
- Community Playground
- Exercise Course
- Community Pool
- Jogging Path
- Trails
Map
Home Values in the Area
Average Home Value in this Area
Property History
| Date | Event | Price | List to Sale | Price per Sq Ft |
|---|---|---|---|---|
| 11/19/2025 11/19/25 | Price Changed | $403,990 | -2.9% | $129 / Sq Ft |
| 10/28/2025 10/28/25 | For Sale | $415,990 | -- | $133 / Sq Ft |
Source: Multiple Listing Service of Spartanburg
MLS Number: SPN330292
- 1170 Tyger Branch Dr
- 1138 Tyger Branch Dr
- 1115 Tyger Branch Dr
- 1099 Tyger Branch Dr
- 844 Sweetwater Springs Dr
- 1087 Tyger Branch Dr
- 1083 Tyger Branch Dr
- 1079 Tyger Branch Dr
- 1082 Tyger Branch Dr
- 1078 Tyger Branch Dr
- 841 Sweetwater Springs Dr
- 821 Sweetwater Hills Dr
- 1043 Tyger Branch Dr
- 911 Tyger Branch Dr
- 817 Sweetwater Springs Dr
- 122 River Ridge Dr
- 845 Sweetwater Springs Dr
- 825 Sweetwater Springs Dr
- 805 Sweetwater Hills Dr
- 111 River Ridge Dr
- 324 Archway Ct
- 619 Heathrow Ct
- 1327 Maplesmith Way
- 1031 Millison Place
- 101 Halehaven Dr
- 1010 Palisade Woods Dr
- 1105 Syrah Ln
- 105 Cunningham Rd
- 1527 Talley Ridge Dr
- 1767 Odessa Ln
- 200 Tralee Dr
- 105 Churchill Falls Dr
- 769 Treeline Rd
- 797 Treeline Rd
- 789 Treeline Rd
- 754 Treeline Rd
- 758 Treeline Rd
- 794 Treeline Rd
- 790 Treeline Rd
- 782 Treeline Rd
