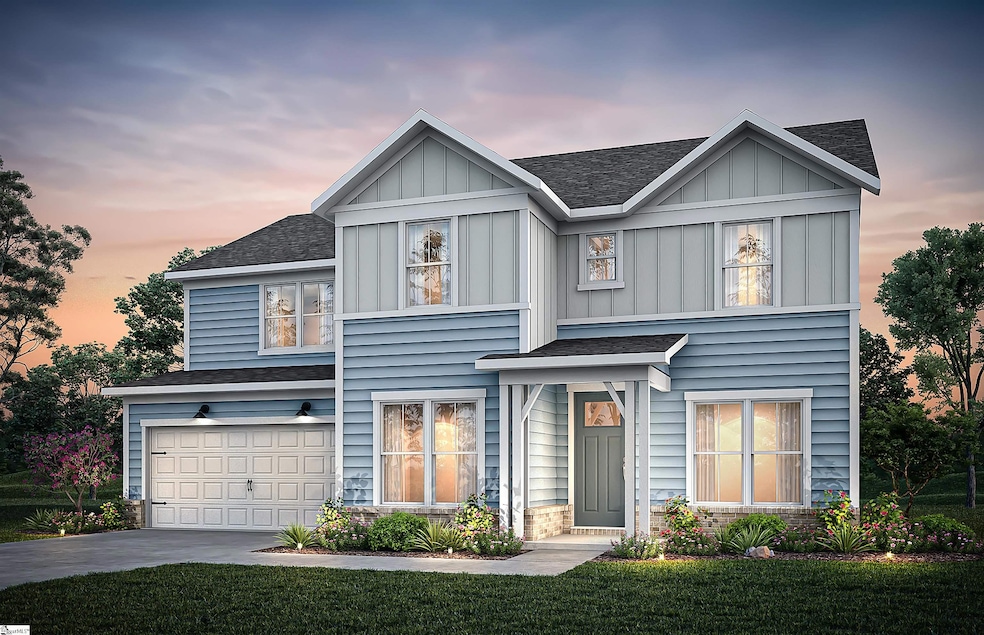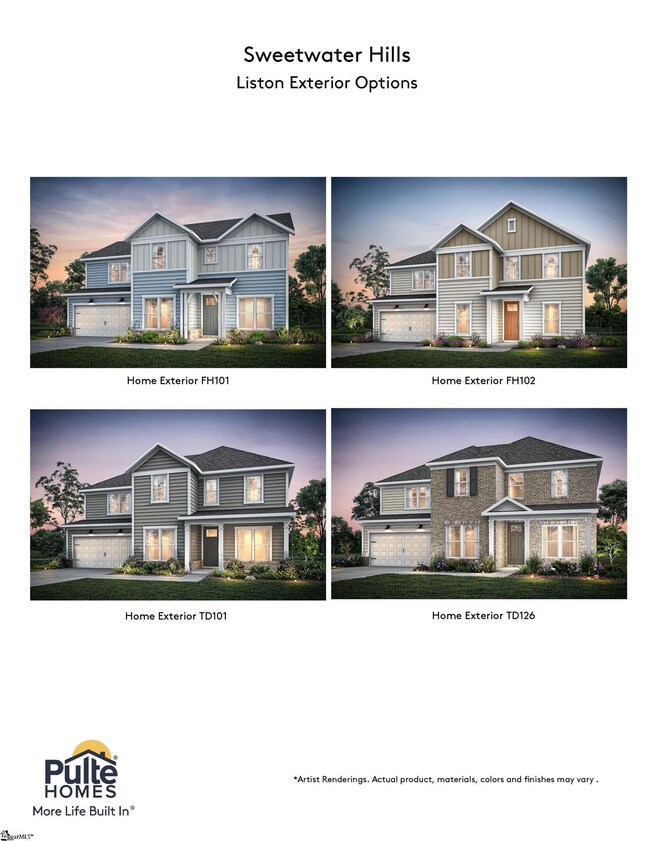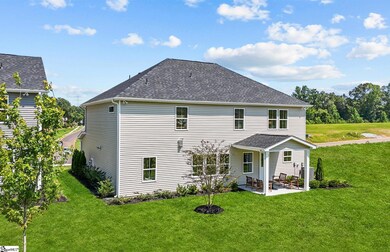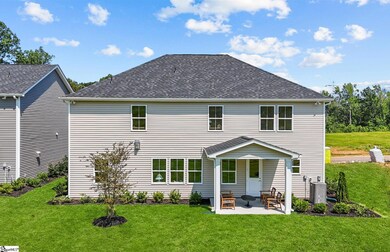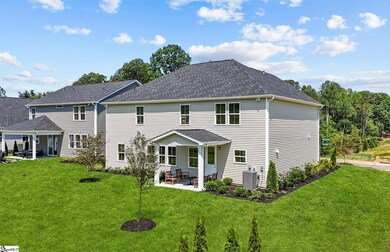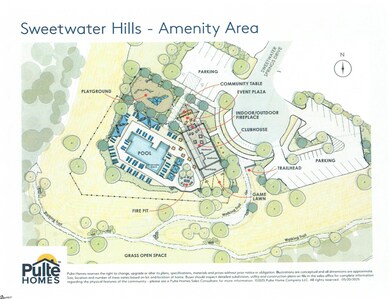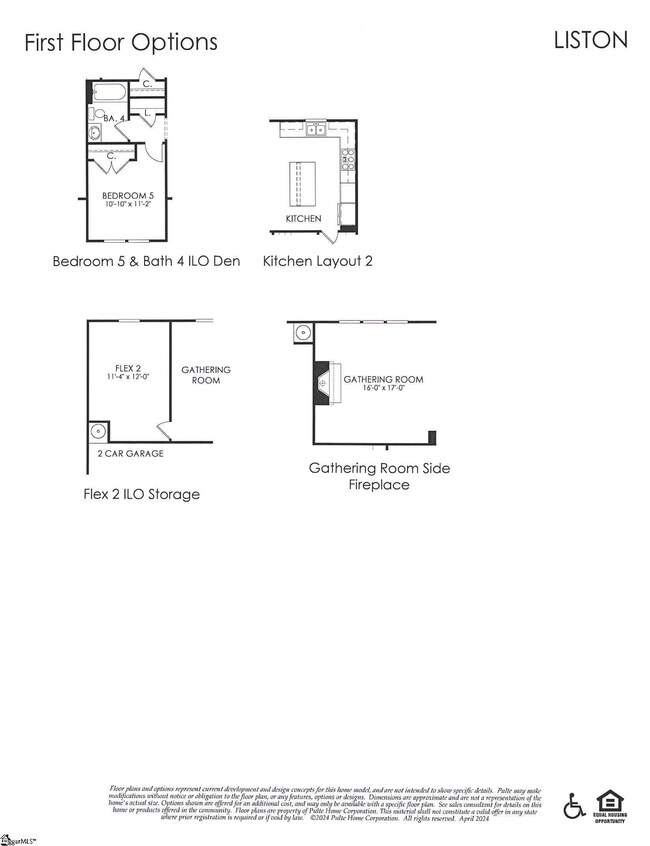Estimated payment $2,697/month
Highlights
- New Construction
- Open Floorplan
- Traditional Architecture
- River Ridge Elementary School Rated A-
- Wooded Lot
- Loft
About This Home
Welcome to Sweetwater Hills! This beautifully designed Liston plan by Pulte Homes is a to-be-built home offering 3,131 sq. ft. of spacious two-level living with 4-5 bedrooms, 3-4 full baths, 2.5 car garage, and a versatile flex room—perfect for a home office, hobby space, or guest area. Nestled in a community of private homesites, this home features 1st floor 9' ceilings & 2nd floor 8' ceilings, a covered back patio, quartz countertops, a gas range, and a tankless water heater for modern comfort and efficiency. Located halfway between Greenville and Spartanburg, Sweetwater Hills is more than just a place to live—it’s a lifestyle. The community will offer incredible amenities including a clubhouse, swimming pool, park, and scenic walking trails along the river. Families will also appreciate being in the highly sought-after District 5 school system, known for its top-rated schools. Plus, you’re just minutes from top medical facilities, shopping, and the vibrant downtowns of both Greenville and Spartanburg. Now is the time to make your move. The Liston plan combines quality, style, and convenience in one beautiful new construction home. Schedule your visit to our model home today!
Home Details
Home Type
- Single Family
Lot Details
- 6,534 Sq Ft Lot
- Lot Dimensions are 55x125
- Level Lot
- Wooded Lot
- Few Trees
HOA Fees
- $160 Monthly HOA Fees
Home Design
- New Construction
- Traditional Architecture
- Slab Foundation
- Architectural Shingle Roof
- Vinyl Siding
- Aluminum Trim
Interior Spaces
- 3,000-3,199 Sq Ft Home
- 2-Story Property
- Open Floorplan
- Tray Ceiling
- Smooth Ceilings
- Ceiling height of 9 feet or more
- Insulated Windows
- Tilt-In Windows
- Great Room
- Combination Dining and Living Room
- Home Office
- Loft
- Bonus Room
- Fire and Smoke Detector
Kitchen
- Breakfast Room
- Walk-In Pantry
- Gas Oven
- Self-Cleaning Oven
- Free-Standing Gas Range
- Built-In Microwave
- Dishwasher
- Quartz Countertops
- Disposal
Flooring
- Carpet
- Ceramic Tile
- Luxury Vinyl Plank Tile
Bedrooms and Bathrooms
- 5 Bedrooms
- Split Bedroom Floorplan
- Walk-In Closet
- In-Law or Guest Suite
- 3.5 Bathrooms
Laundry
- Laundry Room
- Laundry on upper level
- Washer and Electric Dryer Hookup
Attic
- Storage In Attic
- Pull Down Stairs to Attic
Parking
- 2 Car Attached Garage
- Tandem Parking
- Garage Door Opener
- Driveway
Outdoor Features
- Patio
- Front Porch
Schools
- River Ridge Elementary School
- Florence Chapel Middle School
- James F. Byrnes High School
Utilities
- Forced Air Heating and Cooling System
- Heating System Uses Natural Gas
- Underground Utilities
- Smart Home Wiring
- Tankless Water Heater
- Cable TV Available
Community Details
- Hinson Mgmt HOA
- Built by Pulte Homes
- Sweetwater Hills Subdivision, Liston Floorplan
- Mandatory home owners association
Listing and Financial Details
- Tax Lot Lot 117
- Assessor Parcel Number 5-37-00-800.04
Map
Home Values in the Area
Average Home Value in this Area
Property History
| Date | Event | Price | List to Sale | Price per Sq Ft |
|---|---|---|---|---|
| 11/19/2025 11/19/25 | Price Changed | $403,990 | -2.9% | $129 / Sq Ft |
| 10/28/2025 10/28/25 | For Sale | $415,990 | -- | $133 / Sq Ft |
Source: Greater Greenville Association of REALTORS®
MLS Number: 1573365
- 1170 Tyger Branch Dr
- 1138 Tyger Branch Dr
- 1122 Tyger Branch Dr
- 1115 Tyger Branch Dr
- 1099 Tyger Branch Dr
- 844 Sweetwater Springs Dr
- 1087 Tyger Branch Dr
- 1083 Tyger Branch Dr
- 1079 Tyger Branch Dr
- 1082 Tyger Branch Dr
- 1078 Tyger Branch Dr
- 841 Sweetwater Springs Dr
- 837 Sweetwater Springs Dr
- 821 Sweetwater Hills Dr
- 990 Jade Way
- 1043 Tyger Branch Dr
- 977 Jade Way
- 903 Tyger Branch Dr
- 907 Tyger Branch Dr
- 911 Tyger Branch Dr
- 619 Heathrow Ct
- 1327 Maplesmith Way
- 1220 Cherry Orchard Rd
- 1031 Millison Place
- 3045 Hickory Ridge Trail
- 470 Drayton Hall Blvd
- 101 Halehaven Dr
- 1010 Palisade Woods Dr
- 1105 Syrah Ln
- 105 Cunningham Rd
- 1527 Talley Ridge Dr
- 200 Tralee Dr
- 105 Churchill Falls Dr
- 769 Treeline Rd
- 797 Treeline Rd
- 789 Treeline Rd
- 754 Treeline Rd
- 758 Treeline Rd
- 794 Treeline Rd
- 790 Treeline Rd
