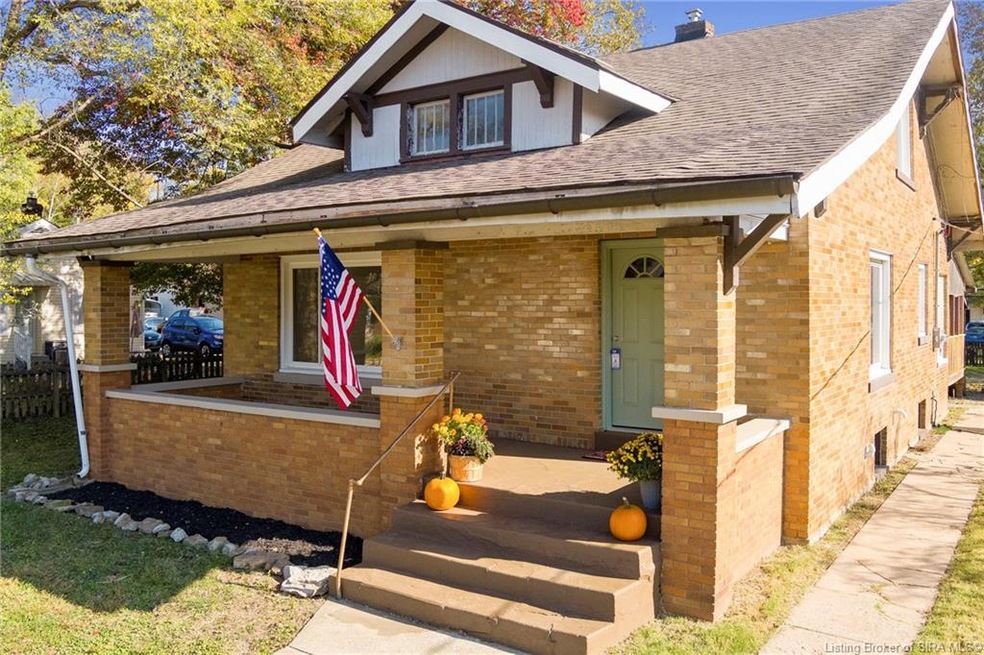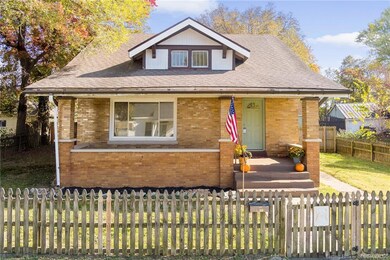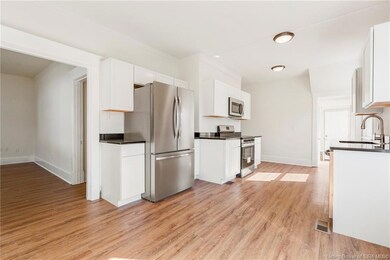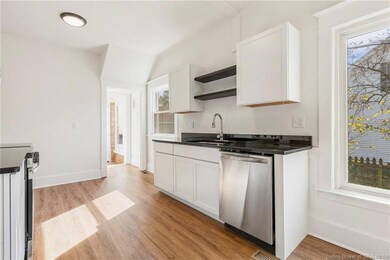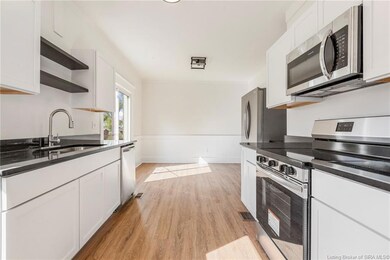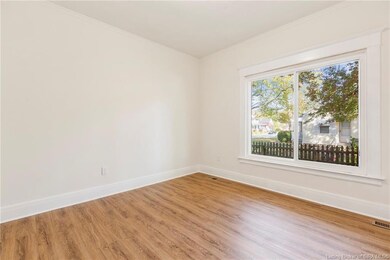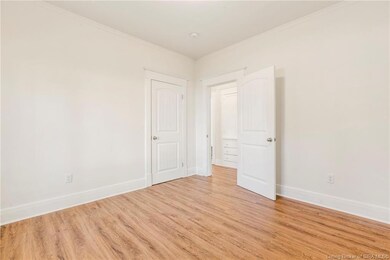
1166 Water St Charlestown, IN 47111
Highlights
- Second Kitchen
- Deck
- Covered patio or porch
- Pleasant Ridge Elementary School Rated A-
- Attic
- Fenced Yard
About This Home
As of May 2025Discover this beautiful 4-bedroom, 3-bathroom home, located just minutes from Charlestown's charming town square. It has been completely remodeled and the interior features new flooring throughout, granite countertops, and stainless steel appliances in the main kitchen. It also has brand new remodeled bathrooms and a brand new HVAC system. The fully finished basement offers incredible flexibility with its additional bedroom, kitchen, bathroom, and spacious living/family room. Perfect for a multi-generational living arrangement, guest suite, or potential rental opportunity.Outside, enjoy a huge fenced-in yard, a covered front porch, and a spacious covered deck perfect for outdoor entertaining. Built with a level of craftsmanship that's hard to find in modern homes, this residence stands as a testament to enduring quality! Don't miss your chance to own this exceptional property with a perfect combination of modern amenities and classic charm. This home is a must-see! Schedule your showing today!
Home Details
Home Type
- Single Family
Est. Annual Taxes
- $2,329
Year Built
- Built in 1940
Lot Details
- 0.33 Acre Lot
- Fenced Yard
Parking
- Driveway
Home Design
- Block Foundation
- Frame Construction
Interior Spaces
- 2,813 Sq Ft Home
- 1.5-Story Property
- Skylights
- Entrance Foyer
- Family Room
- Attic
Kitchen
- Second Kitchen
- Eat-In Kitchen
- Oven or Range
- Microwave
- Dishwasher
Bedrooms and Bathrooms
- 4 Bedrooms
- 3 Full Bathrooms
Finished Basement
- Sump Pump
- Natural lighting in basement
Outdoor Features
- Deck
- Covered patio or porch
- Shed
Utilities
- Forced Air Heating and Cooling System
- Gas Available
- Electric Water Heater
Listing and Financial Details
- Foreclosure
- Assessor Parcel Number 18000090350
Ownership History
Purchase Details
Home Financials for this Owner
Home Financials are based on the most recent Mortgage that was taken out on this home.Purchase Details
Home Financials for this Owner
Home Financials are based on the most recent Mortgage that was taken out on this home.Similar Homes in Charlestown, IN
Home Values in the Area
Average Home Value in this Area
Purchase History
| Date | Type | Sale Price | Title Company |
|---|---|---|---|
| Deed | $314,000 | Momentum Title Agency Llc | |
| Warranty Deed | -- | None Available |
Property History
| Date | Event | Price | Change | Sq Ft Price |
|---|---|---|---|---|
| 05/23/2025 05/23/25 | Sold | $314,000 | +3.0% | $112 / Sq Ft |
| 03/24/2025 03/24/25 | Pending | -- | -- | -- |
| 03/12/2025 03/12/25 | For Sale | $304,900 | 0.0% | $108 / Sq Ft |
| 03/02/2025 03/02/25 | Pending | -- | -- | -- |
| 02/28/2025 02/28/25 | For Sale | $304,900 | +84.8% | $108 / Sq Ft |
| 06/27/2016 06/27/16 | Sold | $165,000 | 0.0% | $66 / Sq Ft |
| 05/05/2016 05/05/16 | Pending | -- | -- | -- |
| 04/28/2016 04/28/16 | For Sale | $165,000 | -- | $66 / Sq Ft |
Tax History Compared to Growth
Tax History
| Year | Tax Paid | Tax Assessment Tax Assessment Total Assessment is a certain percentage of the fair market value that is determined by local assessors to be the total taxable value of land and additions on the property. | Land | Improvement |
|---|---|---|---|---|
| 2024 | $2,329 | $242,700 | $40,000 | $202,700 |
| 2023 | $2,329 | $231,500 | $40,000 | $191,500 |
| 2022 | $2,052 | $207,300 | $32,000 | $175,300 |
| 2021 | $1,762 | $178,000 | $20,800 | $157,200 |
| 2020 | $1,776 | $179,400 | $20,800 | $158,600 |
| 2019 | $1,654 | $167,000 | $20,800 | $146,200 |
| 2018 | $1,591 | $167,200 | $20,800 | $146,400 |
| 2017 | $1,490 | $168,100 | $20,800 | $147,300 |
| 2016 | $563 | $107,700 | $20,800 | $86,900 |
| 2014 | $647 | $106,200 | $20,800 | $85,400 |
| 2013 | -- | $99,500 | $20,800 | $78,700 |
Agents Affiliated with this Home
-
Michele James
M
Seller's Agent in 2025
Michele James
JPAR Aspire
(502) 432-9030
13 in this area
30 Total Sales
-
Michelle Hatfield

Seller's Agent in 2016
Michelle Hatfield
Schuler Bauer Real Estate Services ERA Powered (N
(502) 377-3987
21 in this area
181 Total Sales
Map
Source: Southern Indiana REALTORS® Association
MLS Number: 202506160
APN: 10-18-11-701-124.000-004
- 1181 Water St
- 770 Level St
- 766 Oak St
- 5543 Limestone Creek Dr
- 620 Main St
- 532 Beechwood Dr
- 919 Monroe St
- 456 Thompson St
- 1920 Harmony Cir
- 1916 Harmony Cir
- 8102 Farming Way
- 109 Crestview Ct
- 118 Clark Rd
- 206 Taff St
- 350 Clark Rd
- 348 Clark Rd
- 306 Hampton Ct
- Monroe Street & Fulkerson Dr
- Monroe Street & Fulkerson Dr
- 436 Springville Dr
