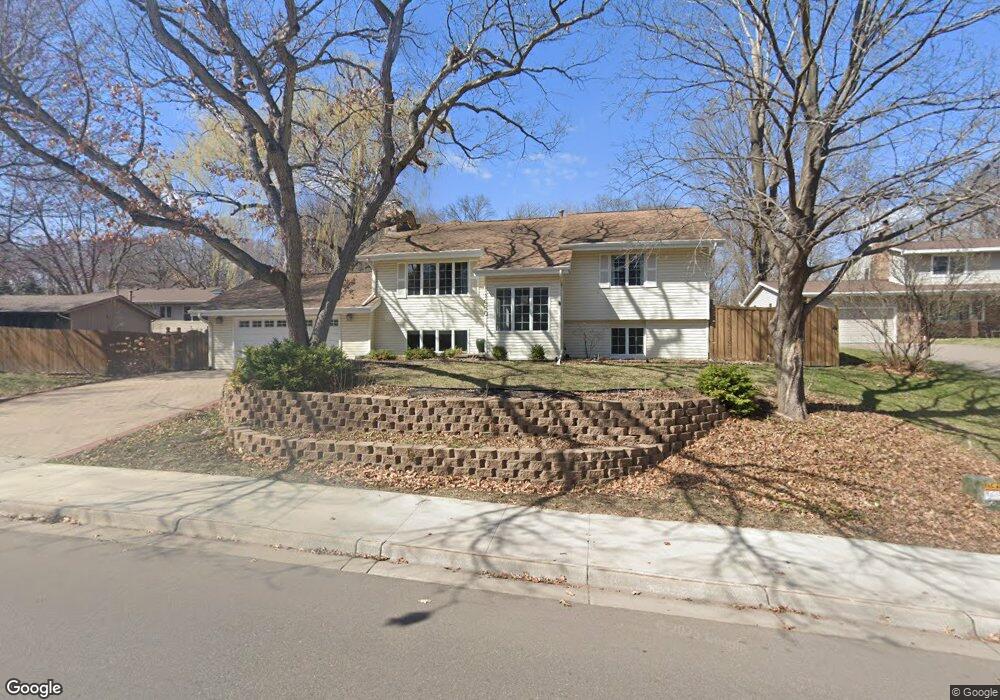11660 W Eagle Lake Dr Maple Grove, MN 55369
Estimated Value: $502,000 - $527,000
5
Beds
2
Baths
2,928
Sq Ft
$175/Sq Ft
Est. Value
About This Home
This home is located at 11660 W Eagle Lake Dr, Maple Grove, MN 55369 and is currently estimated at $513,769, approximately $175 per square foot. 11660 W Eagle Lake Dr is a home located in Hennepin County with nearby schools including Cedar Island Elementary School, Maple Grove Middle School, and Osseo Senior High School.
Ownership History
Date
Name
Owned For
Owner Type
Purchase Details
Closed on
Sep 8, 2022
Sold by
Duchene Barbara L
Bought by
Mcginley Erin
Current Estimated Value
Home Financials for this Owner
Home Financials are based on the most recent Mortgage that was taken out on this home.
Original Mortgage
$431,267
Outstanding Balance
$409,254
Interest Rate
4.63%
Mortgage Type
New Conventional
Estimated Equity
$104,515
Purchase Details
Closed on
Nov 2, 2011
Sold by
Duchene Kiersty Ann Marie and Duchene David Michael
Bought by
Duchene Barbara L
Create a Home Valuation Report for This Property
The Home Valuation Report is an in-depth analysis detailing your home's value as well as a comparison with similar homes in the area
Home Values in the Area
Average Home Value in this Area
Purchase History
| Date | Buyer | Sale Price | Title Company |
|---|---|---|---|
| Mcginley Erin | $505,000 | None Listed On Document | |
| Duchene Barbara L | -- | None Available |
Source: Public Records
Mortgage History
| Date | Status | Borrower | Loan Amount |
|---|---|---|---|
| Open | Mcginley Erin | $431,267 |
Source: Public Records
Tax History Compared to Growth
Tax History
| Year | Tax Paid | Tax Assessment Tax Assessment Total Assessment is a certain percentage of the fair market value that is determined by local assessors to be the total taxable value of land and additions on the property. | Land | Improvement |
|---|---|---|---|---|
| 2024 | $5,321 | $441,600 | $134,300 | $307,300 |
| 2023 | $5,011 | $426,800 | $125,900 | $300,900 |
| 2022 | $4,230 | $435,300 | $123,000 | $312,300 |
| 2021 | $4,129 | $352,400 | $81,200 | $271,200 |
| 2020 | $4,248 | $338,000 | $81,200 | $256,800 |
| 2019 | $4,133 | $332,700 | $90,300 | $242,400 |
| 2018 | $3,824 | $307,700 | $77,300 | $230,400 |
| 2017 | $3,785 | $269,200 | $71,000 | $198,200 |
| 2016 | $3,970 | $277,200 | $84,000 | $193,200 |
| 2015 | $3,891 | $265,400 | $73,000 | $192,400 |
| 2014 | -- | $250,600 | $75,500 | $175,100 |
Source: Public Records
Map
Nearby Homes
- 6905 Ives Ln N
- 6942 Ives Ln N
- 11081 69th Ave N
- 12083 Robin Rd
- 10947 69th Ave N
- 11081 69th Place N
- 6220 Kirkwood Ln N
- 6215 Deerwood Cir N
- 7000 Yorktown Ln N
- 11053 N Eagle Lake Blvd
- 7087 Wellington Ln N
- 7285 Kirkwood Ln N
- 5829 Forestview Ln N
- 11535 57th Ave N
- 10820 57th Ave N
- 12585 74th Ave N
- 6412 Xenium Ln N
- 13505 63rd Ave N
- 12688 74th Ave N Unit 36
- 11015 57th Ave N
- 11630 W Eagle Lake Dr
- 6556 Forestview Ln N
- 6566 Forestview Ln N
- 6548 Forestview Ln N
- 11600 W Eagle Lake Dr
- 6541 Evergreen Ln N
- 6576 Forestview Ln N
- 6530 Forestview Ln N
- 11560 W Eagle Lake Dr
- 6531 Evergreen Ln N
- 11710 W Eagle Lake Dr
- 6541 Forestview Ln N
- 6565 Forestview Ln N
- 6577 Forestview Ln N
- 11530 W Eagle Lake Dr
- 6575 Forestview Ln N
- 11605 Gentilly Rd
- 6540 Evergreen Ln N
- 6531 Forestview Ln N
- 6510 Forestview Ln N
