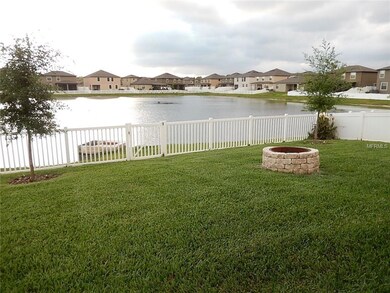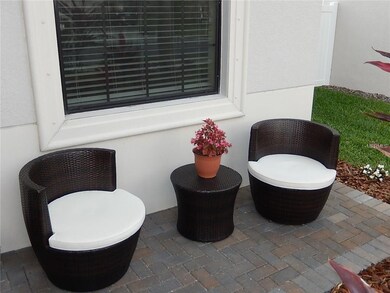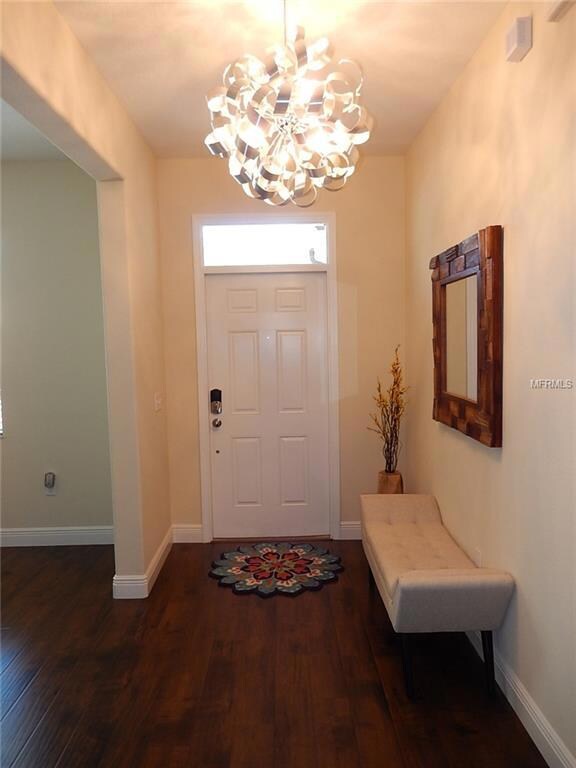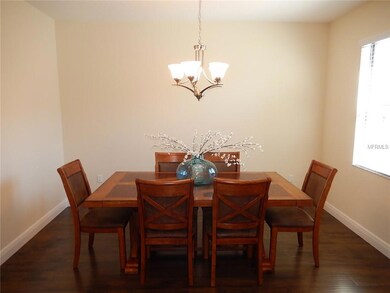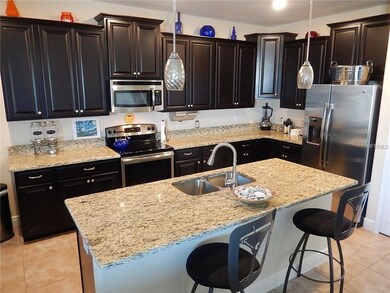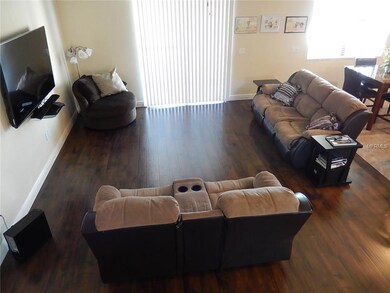
11662 Crestridge Loop Trinity, FL 34655
Highlights
- 55 Feet of Pond Waterfront
- Gated Community
- Open Floorplan
- Odessa Elementary School Rated A-
- Pond View
- Deck
About This Home
As of July 2017* * BEAUTIFUL HOME THAT BACKS TO LAKE in the private gated community Trinity Preserve * * Enjoy the sunsets across the lake in this much sought after “Mayflower” floor plan * * ALL THE ROOMS & SPACE YOU WILL NEED * * Downstairs consists of foyer that opens to formal dining room. Large open kitchen with island and dinette. Both overlooking the family room with soaring ceilings! 4th bedroom is on ground floor. Perfect for guests (presently used as office). Inside utility room opens to garage. Upstairs consist of oversized master suite & walk-in closet. Beautiful master bathroom with roman tub & walk-in shower. HUGE family/game room that is 17x16! Two additional bedrooms & another full bathroom rounds out the second floor. * * PLENTY OF ROOM & WELL LAID OUT FOR EVERYONE IN FAMILY TO ENJOY * * NOW LETS TALK ABOUT THE UPGRADES! Kitchen consists of chocolate cabinets upgraded to 42” with beautiful granite & stainless appliance package. ALL cabinets & granite thru-out home including kitchen and bathrooms are matching colors which allows the home to flow thru-out! Upgraded wood laminate in the main areas with carpet in the bedrooms. Energy efficient home with low utilities! Two 16.5 Seer 5 ton ac units! Radiant barrier roof! Keyless entry front door lock! Closed circuit security cameras! Hurricane shutters! Wonderful white PVC fenced back yard for ultimate privacy! AND MUCH MUCH MORE ! Wonderful schools! Close to Trinity Hospital! Close to all the restaurants and stores you will need. * * NO CDD FEES * *
Last Agent to Sell the Property
RE/MAX ELITE REALTY Brokerage Phone: 727-785-7653 License #572618

Home Details
Home Type
- Single Family
Est. Annual Taxes
- $4,382
Year Built
- Built in 2015
Lot Details
- 6,061 Sq Ft Lot
- Lot Dimensions are 55 x 110
- 55 Feet of Pond Waterfront
- Fenced
- Mature Landscaping
- Private Lot
- Irrigation
- Landscaped with Trees
- Property is zoned MPUD
HOA Fees
- $50 Monthly HOA Fees
Parking
- 2 Car Attached Garage
- Garage Door Opener
Home Design
- Contemporary Architecture
- Bi-Level Home
- Slab Foundation
- Shingle Roof
- Block Exterior
- Stucco
Interior Spaces
- 2,529 Sq Ft Home
- Open Floorplan
- Cathedral Ceiling
- Ceiling Fan
- Thermal Windows
- Blinds
- Sliding Doors
- Entrance Foyer
- Family Room Off Kitchen
- Formal Dining Room
- Den
- Bonus Room
- Storage Room
- Laundry in unit
- Inside Utility
- Pond Views
Kitchen
- Eat-In Kitchen
- Range
- Microwave
- Dishwasher
- Stone Countertops
- Solid Wood Cabinet
- Disposal
Flooring
- Carpet
- Laminate
- Ceramic Tile
Bedrooms and Bathrooms
- 4 Bedrooms
- Split Bedroom Floorplan
- Walk-In Closet
- 3 Full Bathrooms
Home Security
- Security System Owned
- Hurricane or Storm Shutters
- Fire and Smoke Detector
Eco-Friendly Details
- Energy-Efficient Insulation
Outdoor Features
- Access To Pond
- Deck
- Covered patio or porch
Schools
- Odessa Elementary School
- Seven Springs Middle School
- J.W. Mitchell High School
Utilities
- Zoned Heating and Cooling
- Electric Water Heater
Listing and Financial Details
- Legal Lot and Block 4 / 13
- Assessor Parcel Number 33-26-17-0100-01300-0040
Community Details
Overview
- $23 Other Monthly Fees
- Trinity Preserve Ph 2A & 2B Subdivision
- The community has rules related to deed restrictions
Security
- Gated Community
Ownership History
Purchase Details
Home Financials for this Owner
Home Financials are based on the most recent Mortgage that was taken out on this home.Purchase Details
Home Financials for this Owner
Home Financials are based on the most recent Mortgage that was taken out on this home.Map
Similar Homes in the area
Home Values in the Area
Average Home Value in this Area
Purchase History
| Date | Type | Sale Price | Title Company |
|---|---|---|---|
| Warranty Deed | $335,000 | Alliance Title Group Inc | |
| Special Warranty Deed | $284,000 | North American Title Company |
Mortgage History
| Date | Status | Loan Amount | Loan Type |
|---|---|---|---|
| Open | $255,000 | New Conventional | |
| Closed | $268,000 | New Conventional | |
| Previous Owner | $275,793 | FHA |
Property History
| Date | Event | Price | Change | Sq Ft Price |
|---|---|---|---|---|
| 07/21/2019 07/21/19 | Off Market | $283,940 | -- | -- |
| 10/18/2017 10/18/17 | Off Market | $335,000 | -- | -- |
| 07/19/2017 07/19/17 | Sold | $335,000 | -4.3% | $132 / Sq Ft |
| 06/23/2017 06/23/17 | Pending | -- | -- | -- |
| 04/06/2017 04/06/17 | For Sale | $349,900 | +23.2% | $138 / Sq Ft |
| 04/27/2015 04/27/15 | Sold | $283,940 | -8.1% | $112 / Sq Ft |
| 01/02/2015 01/02/15 | Pending | -- | -- | -- |
| 12/24/2014 12/24/14 | Price Changed | $308,990 | +3.7% | $122 / Sq Ft |
| 11/26/2014 11/26/14 | Price Changed | $297,990 | +0.3% | $118 / Sq Ft |
| 11/06/2014 11/06/14 | Price Changed | $296,990 | +4.4% | $117 / Sq Ft |
| 11/05/2014 11/05/14 | Price Changed | $284,390 | -7.1% | $112 / Sq Ft |
| 10/15/2014 10/15/14 | Price Changed | $305,990 | +1.3% | $121 / Sq Ft |
| 07/28/2014 07/28/14 | Price Changed | $301,990 | -0.3% | $119 / Sq Ft |
| 07/14/2014 07/14/14 | Price Changed | $302,990 | +0.7% | $120 / Sq Ft |
| 06/06/2014 06/06/14 | Price Changed | $300,990 | -2.8% | $119 / Sq Ft |
| 06/05/2014 06/05/14 | For Sale | $309,590 | -- | $122 / Sq Ft |
Tax History
| Year | Tax Paid | Tax Assessment Tax Assessment Total Assessment is a certain percentage of the fair market value that is determined by local assessors to be the total taxable value of land and additions on the property. | Land | Improvement |
|---|---|---|---|---|
| 2024 | $3,819 | $254,160 | -- | -- |
| 2023 | $3,676 | $246,760 | $0 | $0 |
| 2022 | $3,300 | $239,580 | $0 | $0 |
| 2021 | $3,237 | $232,610 | $57,788 | $174,822 |
| 2020 | $3,184 | $229,400 | $40,845 | $188,555 |
| 2019 | $3,130 | $224,250 | $0 | $0 |
| 2018 | $3,070 | $220,075 | $0 | $0 |
| 2017 | $4,618 | $270,130 | $40,845 | $229,285 |
| 2016 | $4,382 | $254,577 | $40,845 | $213,732 |
| 2015 | $699 | $40,845 | $40,845 | $0 |
| 2014 | $199 | $11,805 | $11,805 | $0 |
Source: Stellar MLS
MLS Number: U7813770
APN: 33-26-17-0100-01300-0040
- 11753 Crestridge Loop
- 1155 Lawnview Terrace
- 12352 Crestridge Loop
- 11796 Crestridge Loop
- 11844 Crestridge Loop
- 11871 Crestridge Loop
- 11895 Crestridge Loop
- 12135 Crestridge Loop
- 12239 Crestridge Loop
- 1564 Imperial Key Dr
- 12824 Tikal Way
- 1025 Ketzal Dr
- 1017 Ketzal Dr
- 12800 Solola Way
- 12918 Tikal Way
- 1153 Dustan Place
- 1215 Dustan Place
- 12934 Tikal Way
- 1218 Halapa Way
- 1250 Halapa Way

