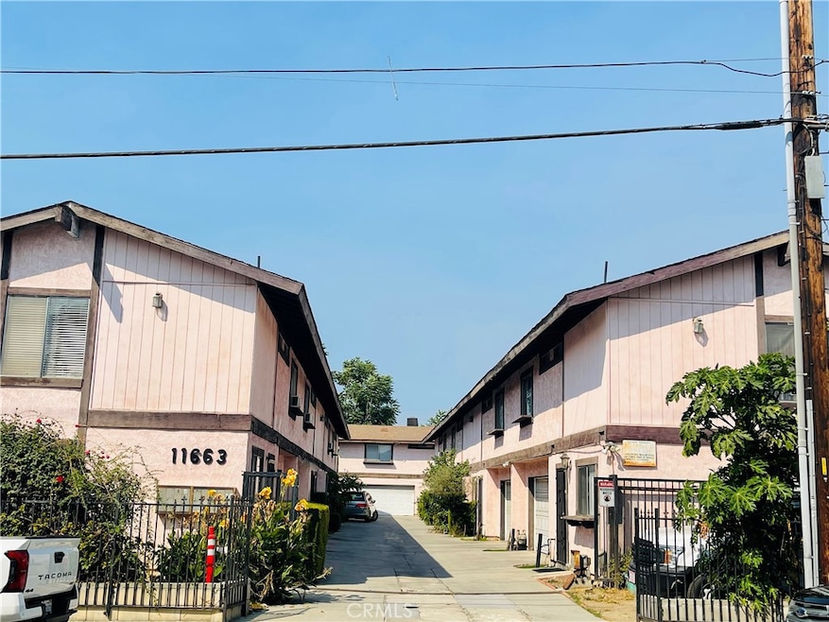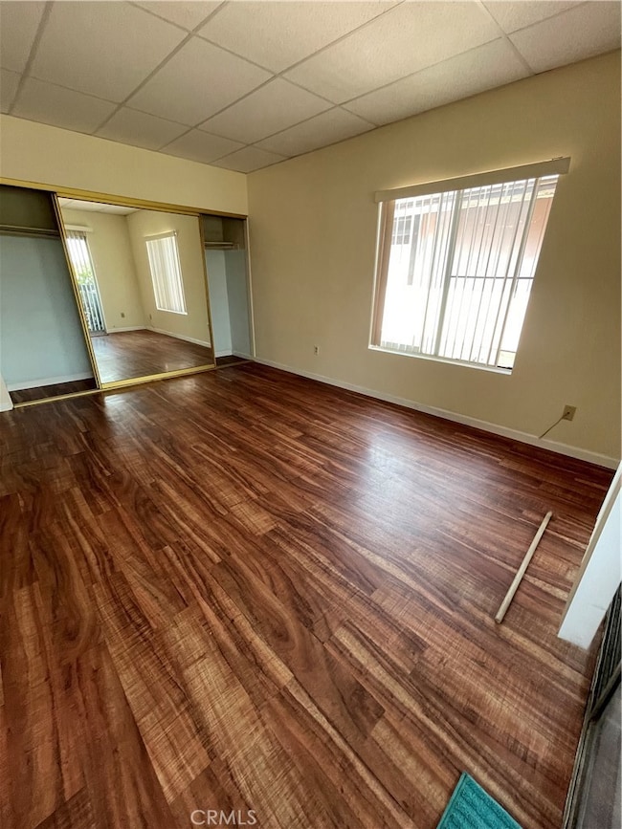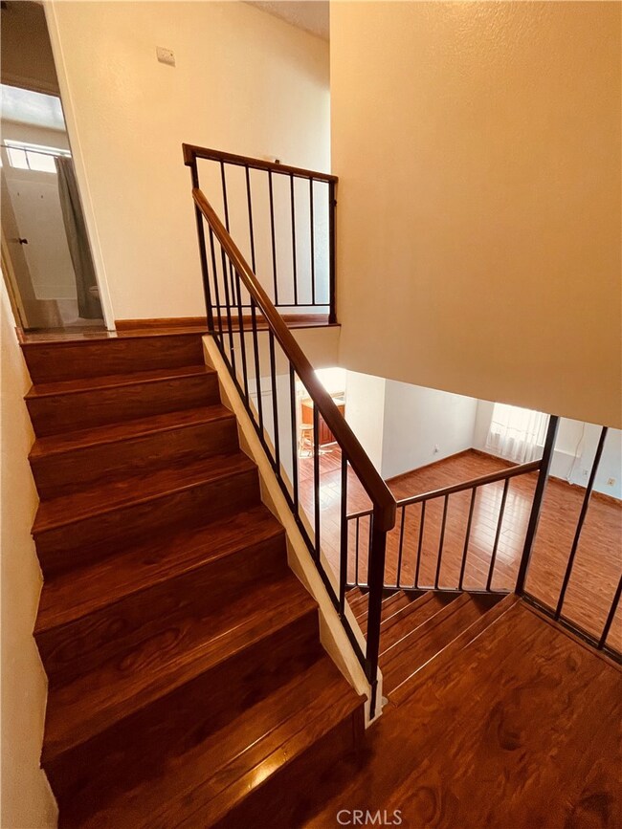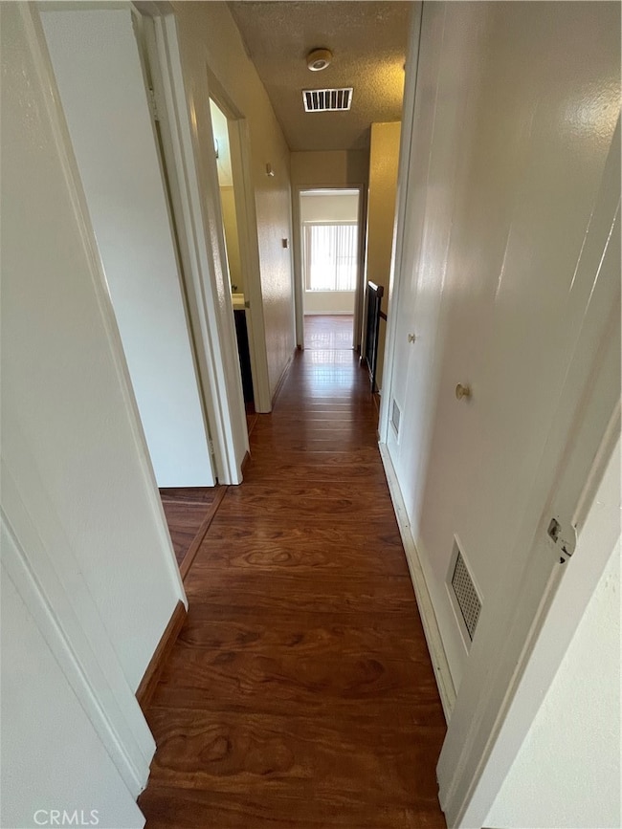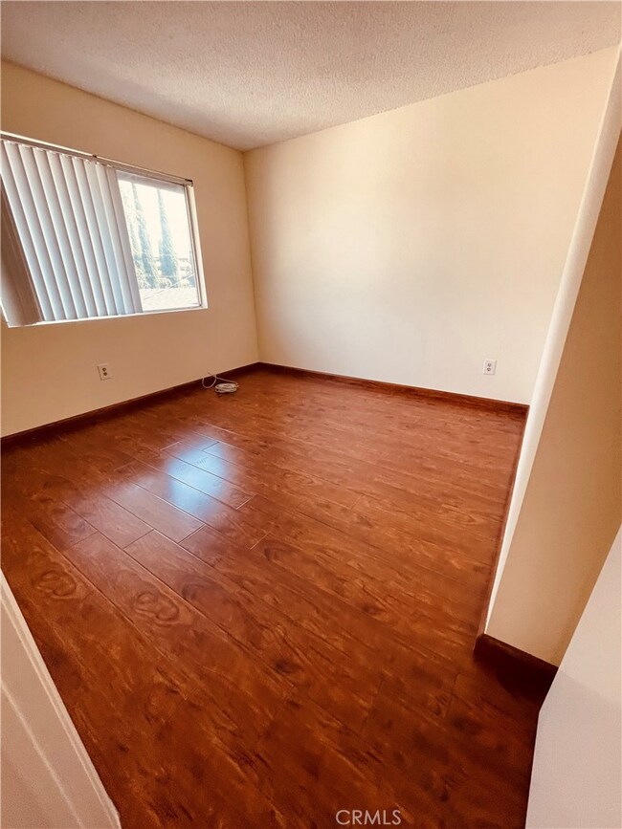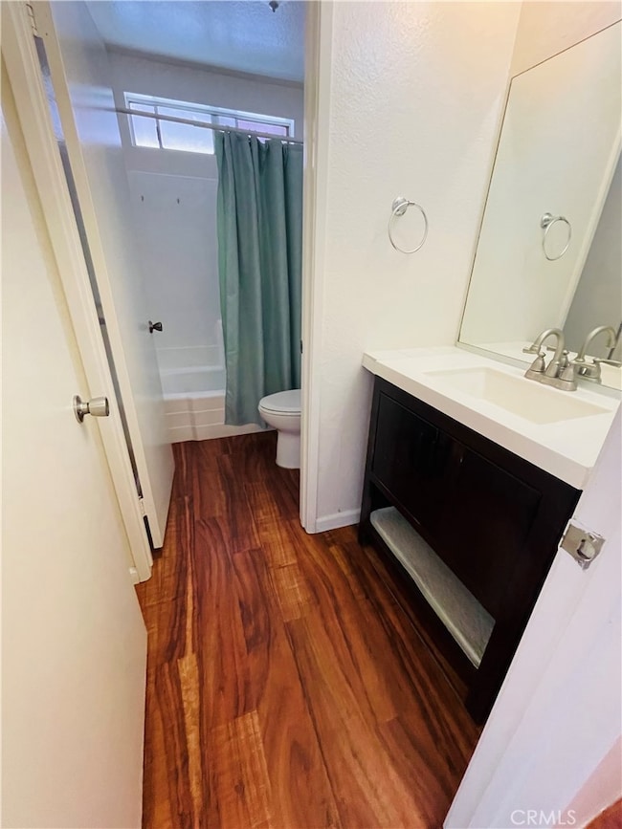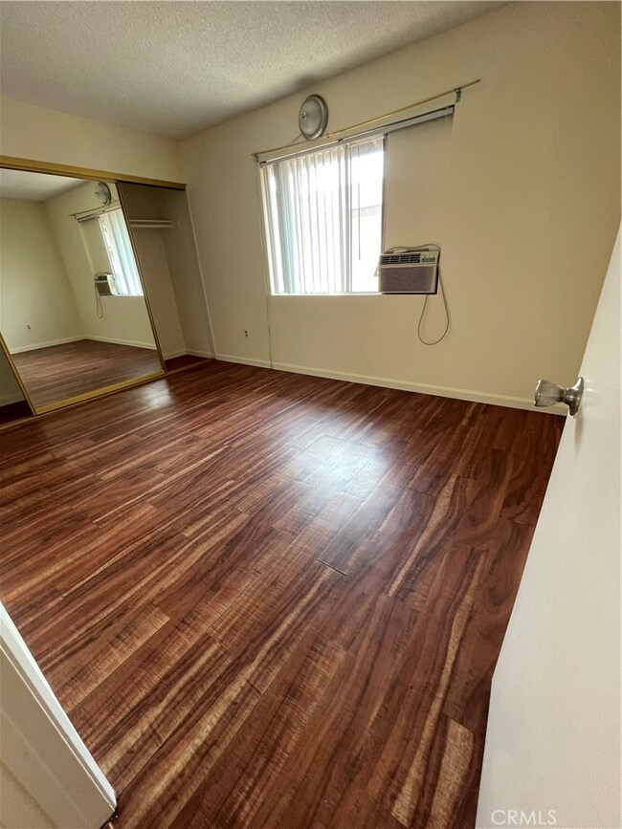11663 Sitka St Unit F El Monte, CA 91732
River East NeighborhoodEstimated payment $3,536/month
Highlights
- 0.41 Acre Lot
- End Unit
- Resident Manager or Management On Site
- El Monte High School Rated A-
- 2 Car Attached Garage
- Laundry Room
About This Home
This 3-bed, 2.5-bath condo is move-in ready! Enjoy a new HVAC unit, fresh paint, and high quality laminate flooring throughout. As an end unit, it's filled with natural light, creating a bright and airy atmosphere. The spacious master suite features a private full bathroom and balcony. One bedroom includes a walk-in closet, and all bedrooms offer large closets. The home also boasts the convenience of an in-unit washer and dryer and a private, covered backyard. With a two-car garage, you're just steps from major retailers like Target and a short walk to other shops and restaurants. Commuting is easy with quick access to the 10 and 605 freeways. Don't miss this opportunity!
Listing Agent
IRN Realty Brokerage Phone: 626-673-2657 License #01345211 Listed on: 08/13/2025

Property Details
Home Type
- Condominium
Est. Annual Taxes
- $6,116
Year Built
- Built in 1981
Lot Details
- End Unit
- 1 Common Wall
- Density is 6-10 Units/Acre
HOA Fees
- $290 Monthly HOA Fees
Parking
- 2 Car Attached Garage
Home Design
- Entry on the 1st floor
Interior Spaces
- 1,166 Sq Ft Home
- 2-Story Property
Bedrooms and Bathrooms
- 3 Bedrooms
- All Upper Level Bedrooms
Laundry
- Laundry Room
- Laundry on upper level
Additional Features
- Exterior Lighting
- Central Heating and Cooling System
Listing and Financial Details
- Tax Lot 1
- Tax Tract Number 37606
- Assessor Parcel Number 8567012026
- $408 per year additional tax assessments
Community Details
Overview
- Front Yard Maintenance
- Master Insurance
- 9 Units
- Pro Service Management Association, Phone Number (626) 642-1717
- Sitka Square HOA
- Maintained Community
Security
- Resident Manager or Management On Site
Map
Home Values in the Area
Average Home Value in this Area
Tax History
| Year | Tax Paid | Tax Assessment Tax Assessment Total Assessment is a certain percentage of the fair market value that is determined by local assessors to be the total taxable value of land and additions on the property. | Land | Improvement |
|---|---|---|---|---|
| 2025 | $6,116 | $445,958 | $89,190 | $356,768 |
| 2024 | $6,116 | $437,215 | $87,442 | $349,773 |
| 2023 | $2,107 | $137,360 | $28,052 | $109,308 |
| 2022 | $2,032 | $134,667 | $27,502 | $107,165 |
| 2021 | $2,045 | $132,027 | $26,963 | $105,064 |
| 2019 | $2,076 | $128,113 | $26,164 | $101,949 |
| 2018 | $2,020 | $125,601 | $25,651 | $99,950 |
| 2016 | $1,928 | $120,726 | $24,656 | $96,070 |
| 2015 | $1,904 | $118,913 | $24,286 | $94,627 |
| 2014 | $1,839 | $116,585 | $23,811 | $92,774 |
Property History
| Date | Event | Price | List to Sale | Price per Sq Ft |
|---|---|---|---|---|
| 10/28/2025 10/28/25 | Pending | -- | -- | -- |
| 09/08/2025 09/08/25 | For Sale | $519,000 | 0.0% | $445 / Sq Ft |
| 09/03/2025 09/03/25 | Pending | -- | -- | -- |
| 08/13/2025 08/13/25 | For Sale | $519,000 | -- | $445 / Sq Ft |
Purchase History
| Date | Type | Sale Price | Title Company |
|---|---|---|---|
| Interfamily Deed Transfer | -- | -- |
Source: California Regional Multiple Listing Service (CRMLS)
MLS Number: AR25182231
APN: 8567-012-026
- 11670 Ferris Rd
- 11829 Ferris Rd Unit C
- 3551 Whistler Ave Unit 11
- 11433 Stewart St
- 3457 Whistler Ave
- 11919 Deana St Unit B
- Plan 1785 at Belcourt Place
- Plan 2088 at Belcourt Place
- Plan 1834 at Belcourt Place
- Plan 1998 at Belcourt Place
- 3827 Pine Ave
- 11226 Orchard St
- 4014 Cedar Ave
- 3837 Lincoln Ave
- 11834 Kerrwood St
- 3361 Meeker Ave
- 4003 Penn Mar Ave Unit 6
- 4131 Cogswell Rd
- 11825 Basye St
- 12018 Kerrwood St
