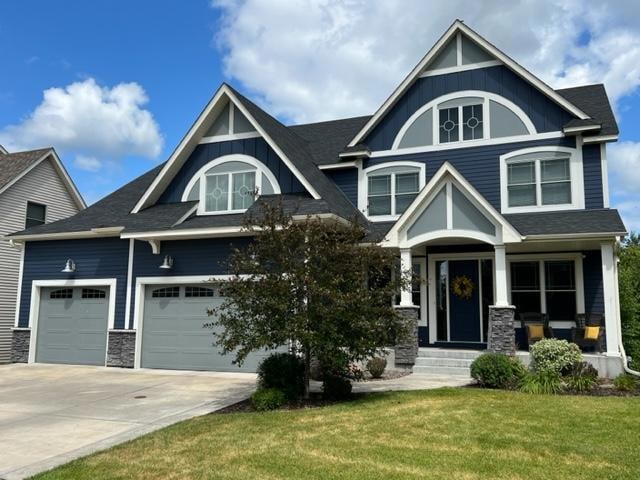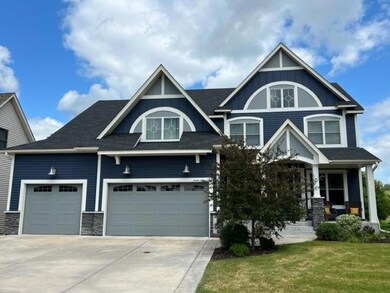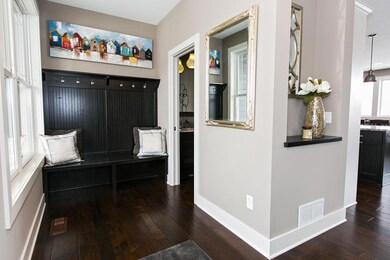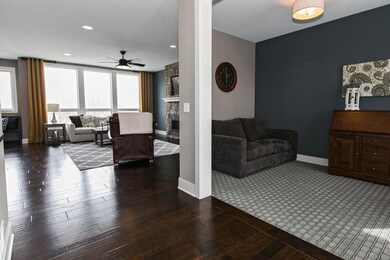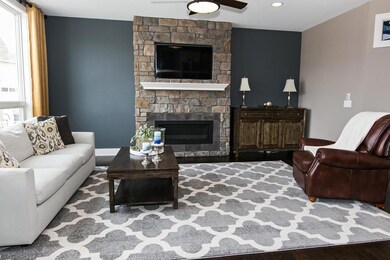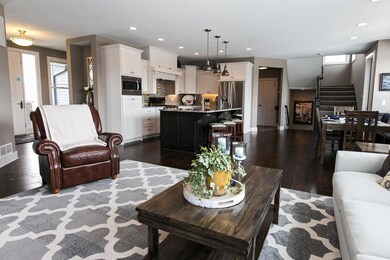
11663 St Andrews Cir Minneapolis, MN 55449
Estimated Value: $698,661 - $843,000
Highlights
- Fireplace in Primary Bedroom
- Loft
- Home Office
- Blue Heron Elementary School Rated A-
- Community Pool
- 4 Car Attached Garage
About This Home
As of September 2023BEAUTIFUL, HIGH-END TJB BUILT HOME IN THE HIGH-DEMAND ST ANDREWS VILLAGE! Stunning curb appeal! Main floor boasts an office, spacious living room with a stone-surround FP, dining with built-in seating, guest bath, mud room with built-ins and a GORGEOUS KITCHEN WITH BEAUTIFUL CABINETS, UPGRADED GRANITE COUNTERS, TILE BACKSPLASH AND HIGH-END SS APPLIANCES! Upper level includes a large loft, full bath, laundry room and 4 spacious bedrooms including a LARGE PRIMARY SUITE WITH VAULTED CEILINGS, LARGE WALK-IN CLOSET AND AN AMAZING LUXURY BATH WITH STANDALONE TUB, TILE SHOWER, DOUBLE VANITY AND A FP! The WALKOUT LOWER LEVEL has an extra large family room, bedroom and bath. Open floor plan, Andersen windows, upgraded flooring and lighting, knock-down ceilings, 4-zone heating and HIGH-END MATERIALS AND CRAFTSMANSHIP THROUGHOUT! 4 CAR HEATED GARAGE (tandem 3rd stall)! Incredible neighborhood with a pool, park and a fire pit! In the highly rated Centennial School District.
Home Details
Home Type
- Single Family
Est. Annual Taxes
- $7,246
Year Built
- Built in 2014
Lot Details
- 0.26 Acre Lot
- Lot Dimensions are 83x139x64x140
HOA Fees
- $275 Monthly HOA Fees
Parking
- 4 Car Attached Garage
- Heated Garage
Interior Spaces
- 2-Story Property
- Family Room
- Living Room with Fireplace
- 2 Fireplaces
- Home Office
- Loft
Kitchen
- Range
- Microwave
- Dishwasher
- Disposal
Bedrooms and Bathrooms
- 5 Bedrooms
- Fireplace in Primary Bedroom
Laundry
- Dryer
- Washer
Finished Basement
- Basement Fills Entire Space Under The House
- Sump Pump
- Drain
Utilities
- Forced Air Heating and Cooling System
- Humidifier
Additional Features
- Air Exchanger
- Playground
Listing and Financial Details
- Assessor Parcel Number 133123210052
Community Details
Overview
- Association fees include lawn care, professional mgmt, shared amenities, snow removal
- Rowcal Association, Phone Number (651) 233-1307
- St Andrews Village Subdivision
Recreation
- Community Pool
Ownership History
Purchase Details
Home Financials for this Owner
Home Financials are based on the most recent Mortgage that was taken out on this home.Similar Homes in Minneapolis, MN
Home Values in the Area
Average Home Value in this Area
Purchase History
| Date | Buyer | Sale Price | Title Company |
|---|---|---|---|
| Engum Nathan Nathan | $639,200 | -- |
Mortgage History
| Date | Status | Borrower | Loan Amount |
|---|---|---|---|
| Open | Engum Nathan R | $588,600 | |
| Closed | Engum Nathan R | $576,300 | |
| Closed | Engum Nathan Nathan | $570,847 |
Property History
| Date | Event | Price | Change | Sq Ft Price |
|---|---|---|---|---|
| 09/05/2023 09/05/23 | Sold | $690,000 | +4.6% | $186 / Sq Ft |
| 08/02/2023 08/02/23 | Pending | -- | -- | -- |
| 07/24/2023 07/24/23 | For Sale | $659,900 | -- | $178 / Sq Ft |
Tax History Compared to Growth
Tax History
| Year | Tax Paid | Tax Assessment Tax Assessment Total Assessment is a certain percentage of the fair market value that is determined by local assessors to be the total taxable value of land and additions on the property. | Land | Improvement |
|---|---|---|---|---|
| 2025 | $8,146 | $668,700 | $110,000 | $558,700 |
| 2024 | $8,146 | $650,700 | $108,200 | $542,500 |
| 2023 | $7,246 | $637,500 | $103,000 | $534,500 |
| 2022 | $7,217 | $640,900 | $92,400 | $548,500 |
| 2021 | $7,238 | $562,900 | $84,000 | $478,900 |
| 2020 | $8,567 | $552,200 | $81,000 | $471,200 |
| 2019 | $8,638 | $611,600 | $81,000 | $530,600 |
| 2018 | $7,628 | $592,900 | $0 | $0 |
| 2017 | $6,698 | $575,700 | $0 | $0 |
| 2016 | $5,051 | $367,100 | $0 | $0 |
| 2015 | $1,971 | $367,100 | $117,600 | $249,500 |
| 2014 | -- | $107,400 | $107,400 | $0 |
Agents Affiliated with this Home
-
Kale Hassan

Seller's Agent in 2023
Kale Hassan
RE/MAX Results
(651) 260-2655
10 in this area
247 Total Sales
-
Chelsea Erickson

Buyer's Agent in 2023
Chelsea Erickson
LaBelle Real Estate Group Inc
(763) 221-2524
3 in this area
163 Total Sales
Map
Source: NorthstarMLS
MLS Number: 6404716
APN: 13-31-23-21-0052
- 4442 118th Ave NE
- 11732 Erskin Cir NE
- 11662 Lexington Ave NE
- 4756 121st Ave NE
- 11340 Sunset Ave
- 11332 Sunset Ave
- 4524 121st Ct NE
- 7562 Sunset Ave
- 4321 S 109th Test Listing Club NE Unit 68
- 4392 122nd Cir NE
- 78xx Sunset Ave
- 4345 122nd Cir NE
- 3937 112th Cir NE
- 12273 Ghia Ct NE Unit B
- 3618 112th Cir NE
- 2140 120th Ln NE
- 2180 120th Ln NE
- 12493 Isetta Ct NE
- 155 Palomino Ln
- 12619 Fraizer St NE
- 11663 St Andrews Cir
- 11665 St Andrews Cir
- 11659 St Andrews Cir
- 4442 St Andrews Dr
- 4445 St Andrews Dr
- 11657 St Andrews Cir
- 4436 St Andrews Dr
- 11634 St Andrews Cir
- 11653 St Andrews Cir
- 4437 St Andrews Dr
- 4432 St Andrews Dr
- 4508 St Andrews Ct
- 4516 St Andrews Ct
- 4433 St Andrews Dr
- 4500 St Andrews Ct
- 11626 St Andrews Cir
- 11626 Saint Andrews Cir
- 11651 St Andrews Cir
- 4428 St Andrews Dr
- 4428 Saint Andrews Dr
