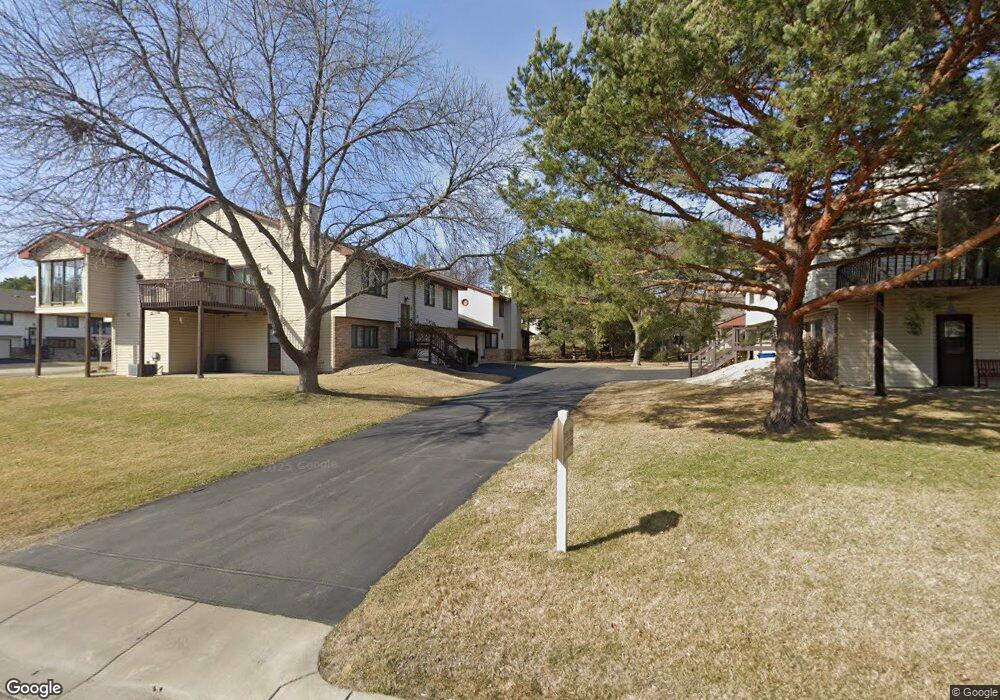11664 88th Ave N Maple Grove, MN 55369
Estimated Value: $304,000 - $331,214
4
Beds
3
Baths
1,530
Sq Ft
$209/Sq Ft
Est. Value
About This Home
This home is located at 11664 88th Ave N, Maple Grove, MN 55369 and is currently estimated at $319,554, approximately $208 per square foot. 11664 88th Ave N is a home located in Hennepin County with nearby schools including Rice Lake Elementary School, Maple Grove Middle School, and Maple Grove Senior High School.
Ownership History
Date
Name
Owned For
Owner Type
Purchase Details
Closed on
May 16, 2013
Sold by
Yoo Myoungok
Bought by
Lu Yan and Zhang Puqiang
Current Estimated Value
Home Financials for this Owner
Home Financials are based on the most recent Mortgage that was taken out on this home.
Original Mortgage
$118,500
Outstanding Balance
$24,575
Interest Rate
2.6%
Mortgage Type
New Conventional
Estimated Equity
$294,979
Purchase Details
Closed on
Dec 18, 2003
Sold by
Lee Jung Ae and Lee Sungil
Bought by
Yoo Myoungok
Purchase Details
Closed on
Aug 30, 2002
Sold by
Epeneter Paul B and Epeneter Colleen M
Bought by
Lee Sung I
Create a Home Valuation Report for This Property
The Home Valuation Report is an in-depth analysis detailing your home's value as well as a comparison with similar homes in the area
Home Values in the Area
Average Home Value in this Area
Purchase History
| Date | Buyer | Sale Price | Title Company |
|---|---|---|---|
| Lu Yan | $153,352 | Home Title | |
| Yoo Myoungok | $215,000 | -- | |
| Lee Sung I | $195,000 | -- |
Source: Public Records
Mortgage History
| Date | Status | Borrower | Loan Amount |
|---|---|---|---|
| Open | Lu Yan | $118,500 |
Source: Public Records
Tax History Compared to Growth
Tax History
| Year | Tax Paid | Tax Assessment Tax Assessment Total Assessment is a certain percentage of the fair market value that is determined by local assessors to be the total taxable value of land and additions on the property. | Land | Improvement |
|---|---|---|---|---|
| 2024 | $3,925 | $296,900 | $62,900 | $234,000 |
| 2023 | $3,824 | $299,900 | $63,800 | $236,100 |
| 2022 | $3,176 | $291,800 | $47,300 | $244,500 |
| 2021 | $2,721 | $236,300 | $25,300 | $211,000 |
| 2020 | $2,925 | $219,100 | $19,900 | $199,200 |
| 2019 | $2,638 | $225,100 | $38,300 | $186,800 |
| 2018 | $2,649 | $191,500 | $17,800 | $173,700 |
| 2017 | $2,672 | $182,600 | $31,000 | $151,600 |
| 2016 | $2,535 | $170,600 | $33,000 | $137,600 |
| 2015 | $2,586 | $169,200 | $35,000 | $134,200 |
| 2014 | -- | $150,900 | $35,000 | $115,900 |
Source: Public Records
Map
Nearby Homes
- 11760 88th Place N
- 8864 Cottonwood Ln N
- 8764 Cottonwood Ln N
- 8704 Cottonwood Ln N
- 8712 Cottonwood Ln N
- 9058 Goldenrod Ln N
- 11879 85th Place N Unit 54
- 9146 Ives Ln N
- 14830 106th Ave N
- 14877 106th Ave N
- 9132 Kirkwood Ln N
- 9201 Forestview Ln N
- 11712 84th Ave N Unit 309
- 12509 88th Ave N
- 11858 84th Ave N
- 8361 Arrowwood Ln N
- 8350 Jonquil Ln N
- 12769 88th Ave N
- 9311 Kirkwood Ln N
- 8215 Deerwood Ln N
- 11664 11664 88th-Avenue-n
- 8824 Forestview Ln N
- 11660 88th Ave N
- 11640 88th Ave N
- 8820 Forestview Ln N
- 11636 88th Ave N
- 11625 88th Place N
- 11624 88th Ave N
- 11620 88th Ave N
- 11633 88th Place N
- 11600 88th Ave N
- 8825 Forestview Ln N
- 11596 88th Ave N
- 8821 Forestview Ln N
- 11641 88th Place N
- 11609 88th Place N
- 11584 88th Ave N
- 11730 88th Ave N
- 11580 88th Ave N
- 11647 88th Ave N
