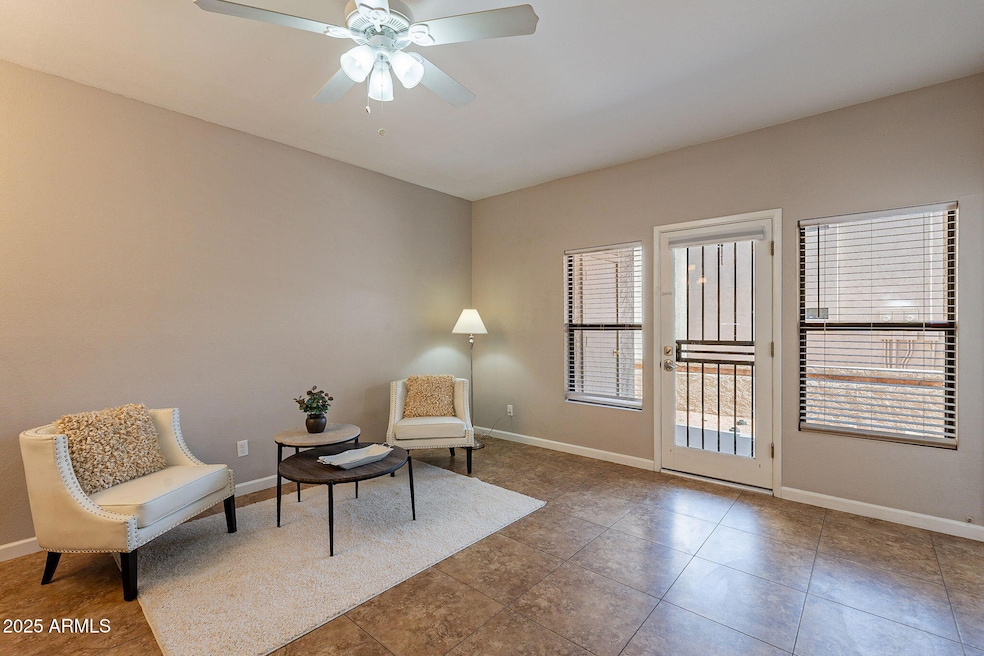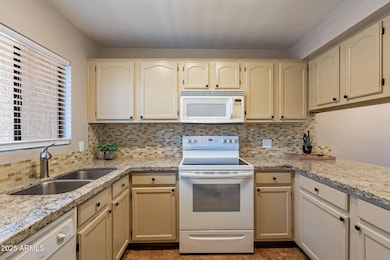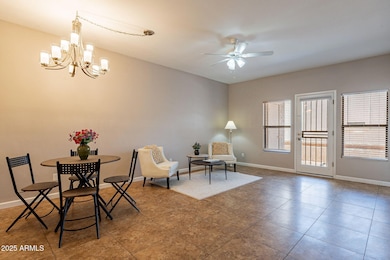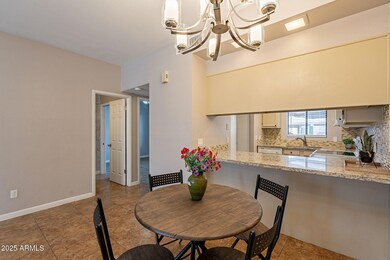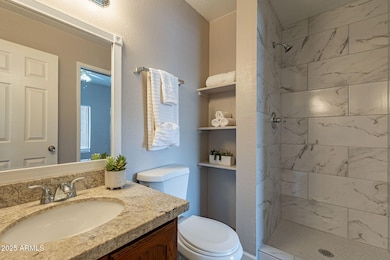
11666 N 28th Dr Unit 172 Phoenix, AZ 85029
North Mountain Village NeighborhoodHighlights
- Breakfast Bar
- Tile Flooring
- Ceiling Fan
- No Interior Steps
- Central Air
- Heating Available
About This Home
As of July 2025Welcome to this stylish and refreshed 2-bedroom, 2-bathroom condo, offering the perfect blend of comfort and modern updates. Freshly painted throughout, this bright and inviting home features new light fixtures that add a contemporary feel.
Both bathrooms have been thoughtfully remodeled with modern fixtures and tile work- creating clean, updated spaces to unwind. The open living and dining areas provide a welcoming atmosphere, ideal for entertaining or relaxing at home.
Enjoy access to a refreshing community pool, perfect for relaxing on warm days and connecting with neighbors. This condo is move-in ready and waiting for you to call it home.
Don't miss this opportunity to own a beautifully updated space with all the comforts of modern living.
Access to Lake Shore
Last Agent to Sell the Property
Coldwell Banker Realty License #SA648904000 Listed on: 05/20/2025

Property Details
Home Type
- Condominium
Est. Annual Taxes
- $530
Year Built
- Built in 1984
HOA Fees
- $235 Monthly HOA Fees
Parking
- 1 Carport Space
Home Design
- Wood Frame Construction
- Built-Up Roof
- Stucco
Interior Spaces
- 816 Sq Ft Home
- 1-Story Property
- Ceiling Fan
- Tile Flooring
Kitchen
- Breakfast Bar
- Built-In Microwave
Bedrooms and Bathrooms
- 2 Bedrooms
- 2 Bathrooms
Accessible Home Design
- No Interior Steps
Schools
- Washington Elementary School
- Cholla Middle School
- Moon Valley High School
Utilities
- Central Air
- Heating Available
Community Details
- Association fees include ground maintenance, maintenance exterior
- Ogden Association, Phone Number (480) 396-4567
- Woodlake Condominiums Phase 1 Subdivision
Listing and Financial Details
- Tax Lot 172
- Assessor Parcel Number 149-63-537
Ownership History
Purchase Details
Home Financials for this Owner
Home Financials are based on the most recent Mortgage that was taken out on this home.Purchase Details
Home Financials for this Owner
Home Financials are based on the most recent Mortgage that was taken out on this home.Purchase Details
Home Financials for this Owner
Home Financials are based on the most recent Mortgage that was taken out on this home.Purchase Details
Home Financials for this Owner
Home Financials are based on the most recent Mortgage that was taken out on this home.Purchase Details
Purchase Details
Home Financials for this Owner
Home Financials are based on the most recent Mortgage that was taken out on this home.Purchase Details
Home Financials for this Owner
Home Financials are based on the most recent Mortgage that was taken out on this home.Purchase Details
Home Financials for this Owner
Home Financials are based on the most recent Mortgage that was taken out on this home.Purchase Details
Home Financials for this Owner
Home Financials are based on the most recent Mortgage that was taken out on this home.Similar Homes in Phoenix, AZ
Home Values in the Area
Average Home Value in this Area
Purchase History
| Date | Type | Sale Price | Title Company |
|---|---|---|---|
| Warranty Deed | $160,000 | Fidelity National Title Agency | |
| Warranty Deed | $78,700 | Grand Canyon Title Agency In | |
| Cash Sale Deed | $47,200 | American Title Service Agenc | |
| Interfamily Deed Transfer | -- | Accommodation | |
| Interfamily Deed Transfer | -- | First American Title Insuran | |
| Interfamily Deed Transfer | -- | None Available | |
| Warranty Deed | $139,900 | Lawyers Title Insurance Corp | |
| Warranty Deed | $80,000 | Capital Title Agency Inc | |
| Interfamily Deed Transfer | -- | Capital Title Agency Inc | |
| Warranty Deed | $62,000 | North American Title Agency |
Mortgage History
| Date | Status | Loan Amount | Loan Type |
|---|---|---|---|
| Previous Owner | $62,960 | New Conventional | |
| Previous Owner | $136,663 | FHA | |
| Previous Owner | $137,738 | New Conventional | |
| Previous Owner | $16,000 | Stand Alone Second | |
| Previous Owner | $64,000 | Purchase Money Mortgage | |
| Previous Owner | $64,000 | Purchase Money Mortgage | |
| Previous Owner | $20,000 | Unknown | |
| Previous Owner | $46,500 | New Conventional |
Property History
| Date | Event | Price | Change | Sq Ft Price |
|---|---|---|---|---|
| 07/24/2025 07/24/25 | For Rent | $1,495 | 0.0% | -- |
| 07/23/2025 07/23/25 | Sold | $160,000 | -15.8% | $196 / Sq Ft |
| 05/20/2025 05/20/25 | For Sale | $190,000 | +141.4% | $233 / Sq Ft |
| 06/14/2013 06/14/13 | Sold | $78,700 | -1.6% | $90 / Sq Ft |
| 05/13/2013 05/13/13 | Pending | -- | -- | -- |
| 04/28/2013 04/28/13 | Price Changed | $79,970 | -10.8% | $91 / Sq Ft |
| 02/28/2013 02/28/13 | Price Changed | $89,700 | -5.3% | $103 / Sq Ft |
| 02/11/2013 02/11/13 | For Sale | $94,700 | +100.6% | $108 / Sq Ft |
| 12/21/2012 12/21/12 | Sold | $47,200 | +18.0% | $54 / Sq Ft |
| 06/18/2012 06/18/12 | Pending | -- | -- | -- |
| 06/04/2012 06/04/12 | For Sale | $40,000 | -- | $46 / Sq Ft |
Tax History Compared to Growth
Tax History
| Year | Tax Paid | Tax Assessment Tax Assessment Total Assessment is a certain percentage of the fair market value that is determined by local assessors to be the total taxable value of land and additions on the property. | Land | Improvement |
|---|---|---|---|---|
| 2025 | $530 | $4,332 | -- | -- |
| 2024 | $520 | $4,125 | -- | -- |
| 2023 | $520 | $14,330 | $2,860 | $11,470 |
| 2022 | $439 | $11,260 | $2,250 | $9,010 |
| 2021 | $450 | $10,160 | $2,030 | $8,130 |
| 2020 | $438 | $9,120 | $1,820 | $7,300 |
| 2019 | $430 | $7,470 | $1,490 | $5,980 |
| 2018 | $418 | $6,200 | $1,240 | $4,960 |
| 2017 | $417 | $5,360 | $1,070 | $4,290 |
| 2016 | $409 | $5,000 | $1,000 | $4,000 |
| 2015 | $380 | $4,820 | $960 | $3,860 |
Agents Affiliated with this Home
-
J
Seller's Agent in 2025
Jon Mrgudich
West USA Realty
-
J
Seller's Agent in 2025
Jessica Pile
Coldwell Banker Realty
-
B
Seller's Agent in 2013
Betsy Olson
Capture Arizona, LLC
-
G
Buyer's Agent in 2013
Glenn Loper
HomeSmart
-
C
Seller's Agent in 2012
Christina Mathias
Arizona's Property Experts
Map
Source: Arizona Regional Multiple Listing Service (ARMLS)
MLS Number: 6870347
APN: 149-63-537
- 11666 N 28th Dr Unit 165
- 11666 N 28th Dr Unit 295
- 11666 N 28th Dr Unit 196
- 11830 N 28th Dr
- 11849 N 29th Ave
- 11444 N 28th Dr Unit 13
- 3009 W Lupine Ave
- 11036 N 28th Dr Unit 111
- 11036 N 28th Dr Unit 210
- 3029 W Sierra St
- 3102 W Paradise Dr
- 12424 N 28th Dr
- 2641 W Wethersfield Rd
- 3001 W Bloomfield Rd
- 11026 N 28th Dr Unit 81
- 11026 N 28th Dr Unit 34
- 12426 N 28th Dr
- 12453 N 29th Ave
- 3023 W Larkspur Dr
- 10828 N Biltmore Dr Unit 145
