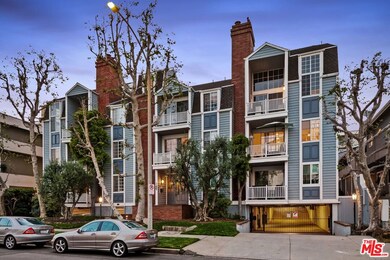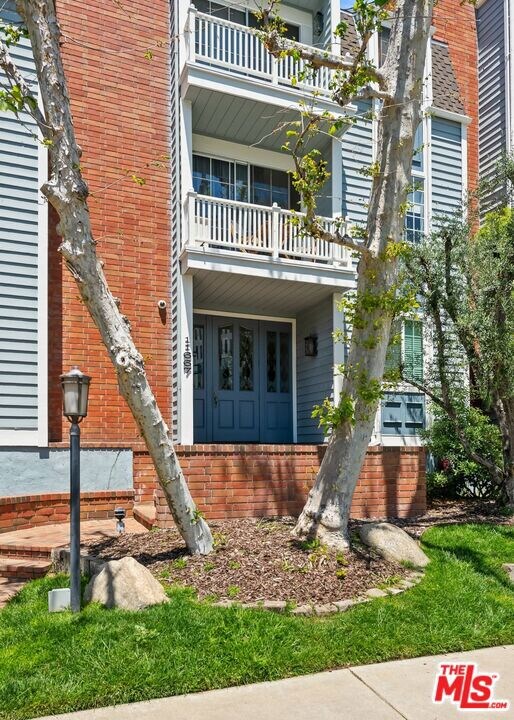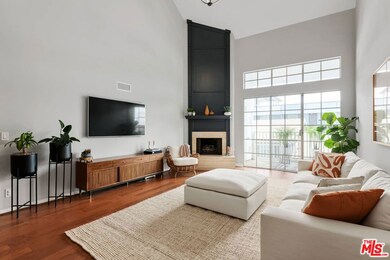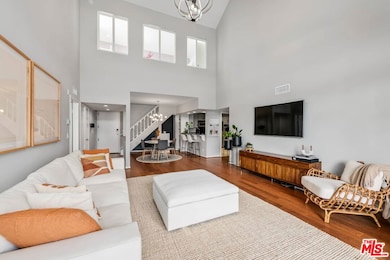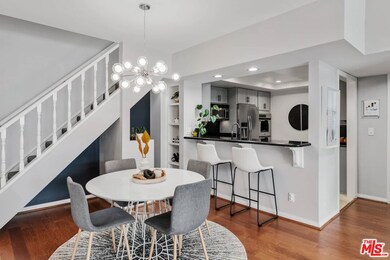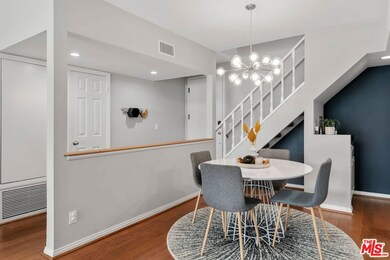
11667 Gorham Ave Unit 303 Los Angeles, CA 90049
Brentwood NeighborhoodHighlights
- Fitness Center
- Heated In Ground Pool
- Gated Parking
- Unit is on the top floor
- Rooftop Deck
- 3-minute walk to Los Angeles National Veterans Park
About This Home
As of June 2023Welcome to this light-filled remodeled 2-story Cape Cod Penthouse! Situated in an ideal Brentwood location with a 90 walk score, you will find this inviting top floor, 3 bed / 2.5 bath condo. 2 rooftop decks, designer touches throughout, custom mantle, linen closets, inset shelves, walk in closets & more. Lift your spirits with 20ft ceilings, gleaming wood floors, central air & heat, or a crackling fire. At the end of the day just slip out to a gorgeous patio for a night cap. Serve your family & friends from a breakfast bar, wet bar, or separate dining area. The open Chefs kitchen has a 4-burner stovetop, double oven, granite countertops, SS appliances & ample cabinet space. On the main floor you'll find 2 private bedroom suites opposite each other. Both with beautifully upgraded baths featuring stylish floating double vanities, quartz counters & designer tiles. The large primary suite has direct access to the patio & separated by an elegant barn door you can escape into the gorgeous private bath with free-standing tub, separate shower & walk-in closet designed by CA Closet. Just off the kitchen you have your own laundry room (sdxsd) with loads of extra storage. The 3rd bedroom on the top floor can also be used as an office, gym, nursery, or flex space as it is an enclosed loft with a closet, 1/2 bath & 2 private roof top decks. A well-run complex that offers a beautiful new gym with paid subscription to the "Tonal" trainer. Elevator has a brand new operating system installed in 2023 with new cab interior (floors being installed on 5/10). 2-car covered parking features a designated 220 EV charger and 6 addl guest spaces. 2 onsite storage units, plus bike room. Very close to the best of Brentwood shops & restaurants including Whole Foods, Jon & Vinny's, Barneys, Winston pies & Coffee bean. In the Kenter Canyon Elem school district. One of the best & most central Westside locations. A condo you've been waiting for.
Last Agent to Sell the Property
Berkshire Hathaway HomeServices California Properties License #01349526 Listed on: 05/04/2023

Last Buyer's Agent
Berkshire Hathaway HomeServices California Properties License #00872518

Townhouse Details
Home Type
- Townhome
Est. Annual Taxes
- $18,845
Year Built
- Built in 1981 | Remodeled
Lot Details
- East Facing Home
- Gated Home
- Sprinkler System
HOA Fees
- $695 Monthly HOA Fees
Parking
- 2 Car Garage
- Electric Vehicle Home Charger
- Tandem Parking
- Garage Door Opener
- Gated Parking
- Guest Parking
- Controlled Entrance
Home Design
- Contemporary Architecture
- Split Level Home
- Shingle Roof
- Composition Roof
- Wood Siding
Interior Spaces
- 1,618 Sq Ft Home
- 4-Story Property
- Built-In Features
- Cathedral Ceiling
- Drapes & Rods
- Sliding Doors
- Entryway
- Living Room with Fireplace
- Dining Area
- Loft
- Utility Room
- Laundry Room
- City Lights Views
Kitchen
- Breakfast Bar
- Gas Oven
- Gas Cooktop
- <<microwave>>
- Ice Maker
- Water Line To Refrigerator
- Dishwasher
- Granite Countertops
- Disposal
Flooring
- Engineered Wood
- Stone
- Tile
Bedrooms and Bathrooms
- 3 Bedrooms
- Primary Bedroom on Main
- Multi-Level Bedroom
- Walk-In Closet
- Remodeled Bathroom
- Double Vanity
- Low Flow Toliet
Outdoor Features
- Heated In Ground Pool
- Balcony
- Rooftop Deck
- Covered patio or porch
Location
- Unit is on the top floor
- Property is near public transit
- City Lot
Utilities
- Central Heating and Cooling System
- Heating System Uses Natural Gas
- Property is located within a water district
- Gas Water Heater
- Sewer in Street
- Cable TV Available
Listing and Financial Details
- Assessor Parcel Number 4401-022-080
Community Details
Overview
- Association fees include earthquake insurance, trash, sewer
- 21 Units
Amenities
- Sundeck
- Building Terrace
- Lobby
- Elevator
Recreation
- Fitness Center
- Community Pool
Pet Policy
- Pets Allowed
Security
- Security Service
- Controlled Access
Ownership History
Purchase Details
Purchase Details
Purchase Details
Purchase Details
Home Financials for this Owner
Home Financials are based on the most recent Mortgage that was taken out on this home.Purchase Details
Purchase Details
Home Financials for this Owner
Home Financials are based on the most recent Mortgage that was taken out on this home.Purchase Details
Home Financials for this Owner
Home Financials are based on the most recent Mortgage that was taken out on this home.Purchase Details
Purchase Details
Home Financials for this Owner
Home Financials are based on the most recent Mortgage that was taken out on this home.Purchase Details
Home Financials for this Owner
Home Financials are based on the most recent Mortgage that was taken out on this home.Similar Homes in the area
Home Values in the Area
Average Home Value in this Area
Purchase History
| Date | Type | Sale Price | Title Company |
|---|---|---|---|
| Deed | -- | Lawyers Title | |
| Grant Deed | $1,526,000 | Spruce Title | |
| Interfamily Deed Transfer | -- | None Available | |
| Grant Deed | $1,135,000 | First American Title Company | |
| Interfamily Deed Transfer | -- | None Available | |
| Grant Deed | $1,035,000 | Fatcola | |
| Grant Deed | $700,000 | California Title Company | |
| Interfamily Deed Transfer | -- | None Available | |
| Grant Deed | $699,000 | Equity Title | |
| Grant Deed | $550,000 | Equity Title Ins Co |
Mortgage History
| Date | Status | Loan Amount | Loan Type |
|---|---|---|---|
| Previous Owner | $908,000 | New Conventional | |
| Previous Owner | $879,750 | New Conventional | |
| Previous Owner | $417,000 | New Conventional | |
| Previous Owner | $559,200 | Purchase Money Mortgage | |
| Previous Owner | $100,000 | Credit Line Revolving | |
| Previous Owner | $440,000 | Unknown | |
| Previous Owner | $55,000 | Credit Line Revolving | |
| Previous Owner | $440,000 | Purchase Money Mortgage |
Property History
| Date | Event | Price | Change | Sq Ft Price |
|---|---|---|---|---|
| 08/07/2024 08/07/24 | Rented | $6,250 | -6.0% | -- |
| 08/02/2024 08/02/24 | Under Contract | -- | -- | -- |
| 07/25/2024 07/25/24 | For Rent | $6,650 | +7.3% | -- |
| 07/24/2023 07/24/23 | Rented | $6,200 | 0.0% | -- |
| 07/17/2023 07/17/23 | Under Contract | -- | -- | -- |
| 07/11/2023 07/11/23 | For Rent | $6,200 | 0.0% | -- |
| 06/19/2023 06/19/23 | Sold | $1,526,000 | +17.5% | $943 / Sq Ft |
| 05/16/2023 05/16/23 | Pending | -- | -- | -- |
| 05/04/2023 05/04/23 | For Sale | $1,299,000 | +14.4% | $803 / Sq Ft |
| 02/27/2020 02/27/20 | Sold | $1,135,000 | -1.2% | $701 / Sq Ft |
| 01/20/2020 01/20/20 | Pending | -- | -- | -- |
| 01/11/2020 01/11/20 | For Sale | $1,149,000 | +11.0% | $710 / Sq Ft |
| 07/26/2016 07/26/16 | Sold | $1,035,000 | +6.2% | $640 / Sq Ft |
| 06/11/2016 06/11/16 | Pending | -- | -- | -- |
| 06/02/2016 06/02/16 | For Sale | $975,000 | +39.3% | $603 / Sq Ft |
| 08/31/2012 08/31/12 | Sold | $700,000 | -4.0% | $433 / Sq Ft |
| 08/15/2012 08/15/12 | Price Changed | $729,000 | -2.1% | $451 / Sq Ft |
| 07/06/2012 07/06/12 | Price Changed | $745,000 | -2.6% | $460 / Sq Ft |
| 06/01/2012 06/01/12 | For Sale | $765,000 | -- | $473 / Sq Ft |
Tax History Compared to Growth
Tax History
| Year | Tax Paid | Tax Assessment Tax Assessment Total Assessment is a certain percentage of the fair market value that is determined by local assessors to be the total taxable value of land and additions on the property. | Land | Improvement |
|---|---|---|---|---|
| 2024 | $18,845 | $1,556,520 | $1,048,152 | $508,368 |
| 2023 | $14,401 | $1,193,085 | $760,736 | $432,349 |
| 2022 | $13,725 | $1,169,692 | $745,820 | $423,872 |
| 2021 | $13,635 | $1,146,758 | $731,197 | $415,561 |
| 2020 | $13,338 | $1,098,348 | $660,282 | $438,066 |
| 2019 | $12,801 | $1,076,813 | $647,336 | $429,477 |
| 2018 | $12,768 | $1,055,700 | $634,644 | $421,056 |
| 2016 | $8,712 | $728,162 | $343,172 | $384,990 |
| 2015 | $8,583 | $717,226 | $338,018 | $379,208 |
| 2014 | $8,612 | $703,177 | $331,397 | $371,780 |
Agents Affiliated with this Home
-
James Bernard
J
Seller's Agent in 2024
James Bernard
Wexler Corporation
(818) 416-4889
4 Total Sales
-
Ellen McCormick

Seller's Agent in 2023
Ellen McCormick
Berkshire Hathaway HomeServices California Properties
(310) 230-3707
1 in this area
34 Total Sales
-
Dan Nessel

Seller's Agent in 2023
Dan Nessel
Berkshire Hathaway HomeServices California Properties
(310) 365-0195
5 in this area
67 Total Sales
-
Coleman Laffoon

Seller's Agent in 2020
Coleman Laffoon
Compass
(424) 333-0282
34 Total Sales
-
A
Seller Co-Listing Agent in 2020
Alexandra Laffoon
Compass
-
Patrice Meepos

Buyer's Agent in 2020
Patrice Meepos
Compass
(310) 849-5443
2 in this area
44 Total Sales
Map
Source: The MLS
MLS Number: 23-266586
APN: 4401-022-080
- 11667 Gorham Ave Unit 306
- 838 S Barrington Ave Unit 103
- 11690 Montana Ave Unit 207
- 11687 Montana Ave Unit 101
- 11645 Montana Ave Unit 222
- 11645 Montana Ave Unit 121
- 11645 Montana Ave Unit 238
- 11645 Montana Ave Unit 220
- 11645 Montana Ave Unit 216
- 11645 Montana Ave Unit 126
- 11645 Montana Ave Unit 102
- 11645 Montana Ave Unit 330
- 725 S Barrington Ave Unit 209
- 11646 Chenault St Unit 23
- 11646 Chenault St Unit 2
- 11601 Montana Ave Unit 7
- 11755 Montana Ave Unit 103
- 11755 Montana Ave Unit 308
- 11737 Darlington Ave Unit 202
- 11737 Darlington Ave Unit 103

