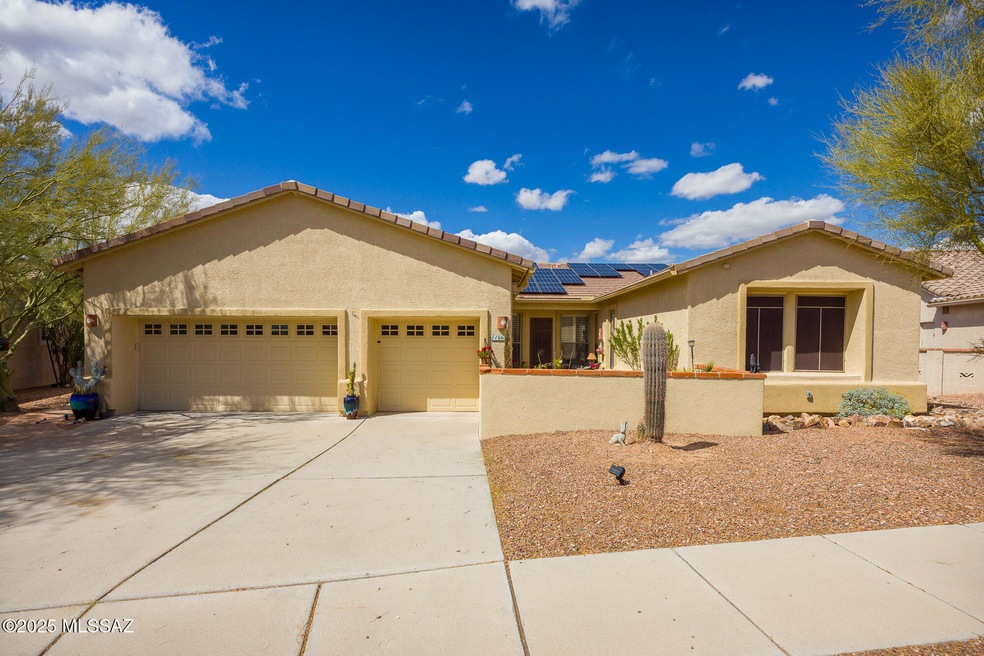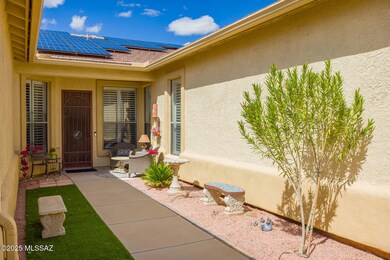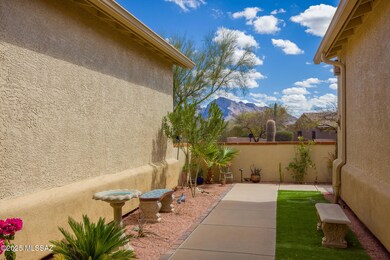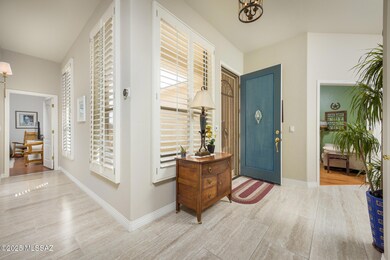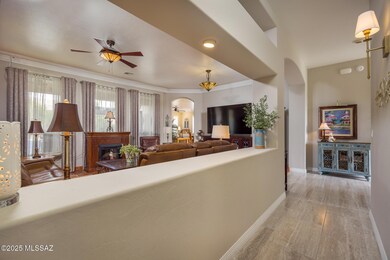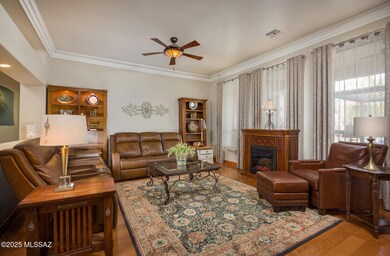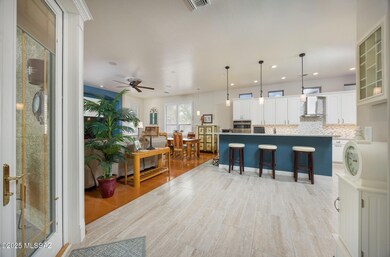
11667 N Ribbonwood Dr Tucson, AZ 85737
Highlights
- Heated Pool
- Waterfall on Lot
- Mountain View
- 3 Car Garage
- Two Primary Bathrooms
- Fireplace in Primary Bedroom
About This Home
As of April 2025Stunning home in Copper Ridge II. 2,940 sq ft 3 bedroom/den. Sellers have invested numerous upgrades into both interior and exterior. Remodeled kitchen with all newer SS appliances & quartz countertops. Convection oven/micro combo. Induction cooktop & walk-in pantry. Primary suite has bay window, fireplace & 13'x14' custom closet. New ceramic shower & tile. 4' extension to back of home gives an open, spacious floorplan with wide, handicap-accessible hallways. 9' ceilings. No Carpet. Custom classy closets in all bedrooms. Built in office with murphy bed. Split bedroom plan. Newly landscaped back yard with heated, pebble-tec pool/spa with water feature & lighting. Outdoor kitchen features grill and beverage frig. SOLAR OWNED. 3 car garage. Absolutely gorgeous!
Last Agent to Sell the Property
Long Realty Brokerage Phone: 520-975-3031 Listed on: 03/14/2025

Home Details
Home Type
- Single Family
Est. Annual Taxes
- $5,776
Year Built
- Built in 2002
Lot Details
- 0.27 Acre Lot
- Lot Dimensions are 70x124x115x142
- East Facing Home
- Wrought Iron Fence
- Block Wall Fence
- Drip System Landscaping
- Shrub
- Paved or Partially Paved Lot
- Landscaped with Trees
- Garden
- Vegetable Garden
- Property is zoned Oro Valley - R17
HOA Fees
- $69 Monthly HOA Fees
Home Design
- Contemporary Architecture
- Frame With Stucco
- Tile Roof
Interior Spaces
- 2,940 Sq Ft Home
- 1-Story Property
- Sound System
- Shelving
- Ceiling height of 9 feet or more
- Ceiling Fan
- Gas Fireplace
- Plantation Shutters
- Bay Window
- Entrance Foyer
- Great Room
- Living Room
- Dining Area
- Den
- Storage
- Mountain Views
Kitchen
- Breakfast Area or Nook
- Breakfast Bar
- Walk-In Pantry
- Convection Oven
- Plumbed For Gas In Kitchen
- Induction Cooktop
- Warming Drawer
- Microwave
- ENERGY STAR Qualified Freezer
- ENERGY STAR Qualified Refrigerator
- ENERGY STAR Qualified Dishwasher
- Wine Cooler
- Stainless Steel Appliances
- ENERGY STAR Cooktop
- Kitchen Island
Flooring
- Engineered Wood
- Ceramic Tile
Bedrooms and Bathrooms
- 3 Bedrooms
- Fireplace in Primary Bedroom
- Split Bedroom Floorplan
- Walk-In Closet
- Two Primary Bathrooms
- 3 Full Bathrooms
- Dual Vanity Sinks in Primary Bathroom
- Bathtub with Shower
- Shower Only
- Low Flow Shower
- Exhaust Fan In Bathroom
Laundry
- Laundry Room
- Sink Near Laundry
Home Security
- Smart Thermostat
- Fire and Smoke Detector
Parking
- 3 Car Garage
- Extra Deep Garage
- Garage Door Opener
- Driveway
Accessible Home Design
- Bath Modification
- Accessible Hallway
- Handicap Convertible
- Doors with lever handles
- No Interior Steps
Eco-Friendly Details
- Energy-Efficient Lighting
Outdoor Features
- Heated Pool
- Courtyard
- Covered patio or porch
- Waterfall on Lot
- Outdoor Grill
Schools
- Wilson K-8 Elementary And Middle School
- Ironwood Ridge High School
Utilities
- Forced Air Zoned Heating and Cooling System
- Heating System Uses Natural Gas
- Natural Gas Water Heater
- High Speed Internet
- Phone Available
- Cable TV Available
Community Details
Overview
- Association fees include common area maintenance
- $400 HOA Transfer Fee
- Copper Ridge Ii Association
- Copper Ridge Ii Subdivision
- The community has rules related to deed restrictions, no recreational vehicles or boats
Amenities
- Recreation Room
Recreation
- Park
Ownership History
Purchase Details
Home Financials for this Owner
Home Financials are based on the most recent Mortgage that was taken out on this home.Purchase Details
Home Financials for this Owner
Home Financials are based on the most recent Mortgage that was taken out on this home.Purchase Details
Home Financials for this Owner
Home Financials are based on the most recent Mortgage that was taken out on this home.Purchase Details
Purchase Details
Home Financials for this Owner
Home Financials are based on the most recent Mortgage that was taken out on this home.Purchase Details
Home Financials for this Owner
Home Financials are based on the most recent Mortgage that was taken out on this home.Similar Homes in Tucson, AZ
Home Values in the Area
Average Home Value in this Area
Purchase History
| Date | Type | Sale Price | Title Company |
|---|---|---|---|
| Warranty Deed | $724,000 | Stewart Title & Trust Of Tucso | |
| Warranty Deed | $617,500 | Agave Title | |
| Interfamily Deed Transfer | -- | First American Title Ins Co | |
| Interfamily Deed Transfer | -- | None Available | |
| Corporate Deed | $292,985 | First American Title | |
| Warranty Deed | -- | -- | |
| Corporate Deed | -- | -- | |
| Warranty Deed | -- | First American Title | |
| Warranty Deed | -- | First American Title |
Mortgage History
| Date | Status | Loan Amount | Loan Type |
|---|---|---|---|
| Open | $579,200 | New Conventional | |
| Previous Owner | $135,000 | New Conventional | |
| Previous Owner | $275,700 | New Conventional | |
| Previous Owner | $325,020 | New Conventional | |
| Previous Owner | $359,600 | Fannie Mae Freddie Mac | |
| Previous Owner | $256,000 | Unknown | |
| Previous Owner | $227,350 | New Conventional | |
| Previous Owner | $201,000 | No Value Available |
Property History
| Date | Event | Price | Change | Sq Ft Price |
|---|---|---|---|---|
| 04/16/2025 04/16/25 | Sold | $724,000 | -0.7% | $246 / Sq Ft |
| 03/27/2025 03/27/25 | Pending | -- | -- | -- |
| 03/14/2025 03/14/25 | For Sale | $729,000 | +18.1% | $248 / Sq Ft |
| 02/10/2023 02/10/23 | Sold | $617,500 | -1.2% | $210 / Sq Ft |
| 02/09/2023 02/09/23 | Pending | -- | -- | -- |
| 01/06/2023 01/06/23 | For Sale | $625,000 | -- | $213 / Sq Ft |
Tax History Compared to Growth
Tax History
| Year | Tax Paid | Tax Assessment Tax Assessment Total Assessment is a certain percentage of the fair market value that is determined by local assessors to be the total taxable value of land and additions on the property. | Land | Improvement |
|---|---|---|---|---|
| 2024 | $5,777 | $45,315 | -- | -- |
| 2023 | $5,555 | $43,157 | $0 | $0 |
| 2022 | $5,283 | $41,102 | $0 | $0 |
| 2021 | $5,230 | $38,433 | $0 | $0 |
| 2020 | $5,255 | $38,433 | $0 | $0 |
| 2019 | $5,079 | $37,495 | $0 | $0 |
| 2018 | $4,856 | $34,937 | $0 | $0 |
| 2017 | $5,030 | $34,937 | $0 | $0 |
| 2016 | $4,611 | $33,273 | $0 | $0 |
| 2015 | $4,440 | $31,689 | $0 | $0 |
Agents Affiliated with this Home
-
Susan Barry
S
Seller's Agent in 2025
Susan Barry
Long Realty
(520) 918-6568
17 in this area
33 Total Sales
-
Anne Mckechnie

Buyer's Agent in 2025
Anne Mckechnie
eXp Realty
(520) 990-5268
15 in this area
55 Total Sales
-
Eddie McKechnie
E
Buyer Co-Listing Agent in 2025
Eddie McKechnie
eXp Realty
(520) 241-4692
12 in this area
46 Total Sales
-
Devi Clinton
D
Seller's Agent in 2023
Devi Clinton
OMNI Homes International
2 in this area
26 Total Sales
Map
Source: MLS of Southern Arizona
MLS Number: 22507414
APN: 224-08-2680
- 11651 N Ribbonwood Dr
- 1595 W Copper Ridge Dr
- 11705 N Sage Brook Rd
- 11725 N Sage Brook Rd
- 11569 N Mountain Breeze Dr
- 11562 N Scioto Ave
- 1419 W Red Creek Dr
- 11427 N Mountain Breeze Dr
- 11510 N Palmetto Dunes Ave
- 11481 N Palmetto Dunes Ave
- 11460 N Palmetto Dunes Ave
- 1808 W Quartz Rock Place
- 11441 N Palmetto Dunes Ave
- 11612 N Rain Rock Way
- 11677 N Copper Creek Dr
- 11629 N Copper Creek Dr
- 11300 N Scioto Ave
- 11321 N Palmetto Dunes Ave
- 1273 W Crystal Palace Place
- 11523 N Monika Leigh Place
