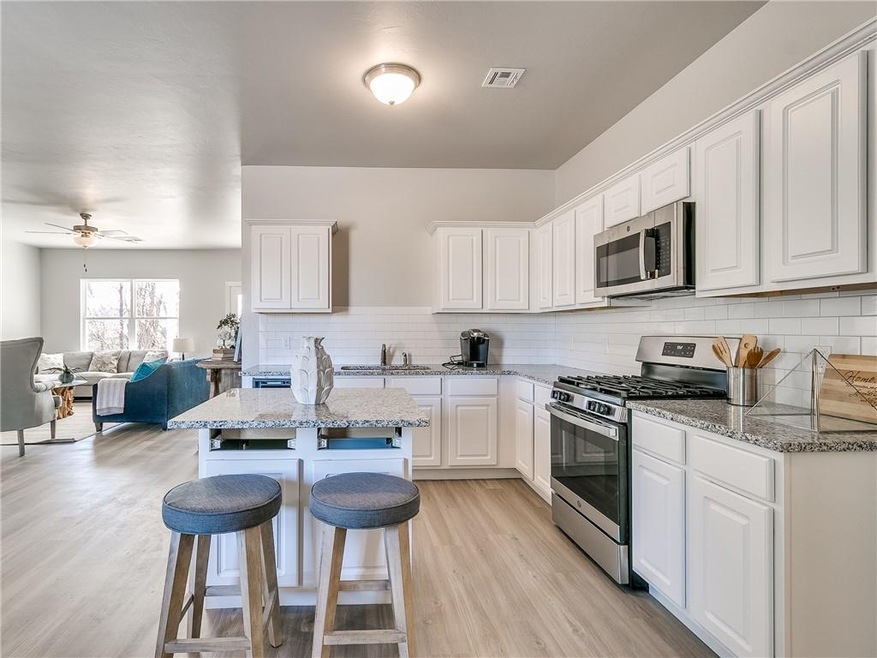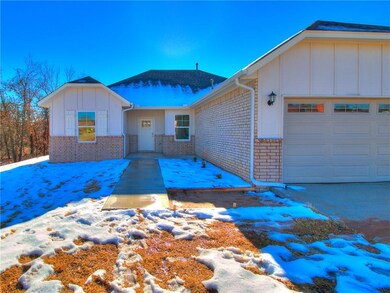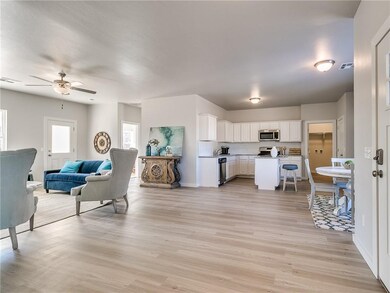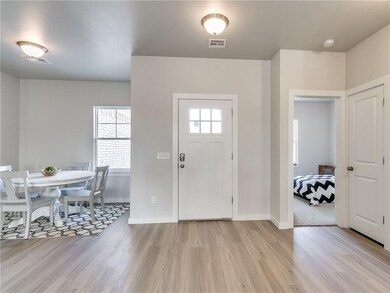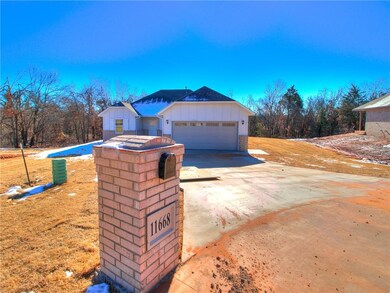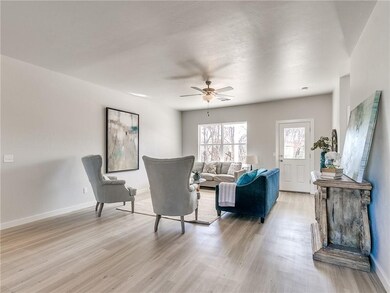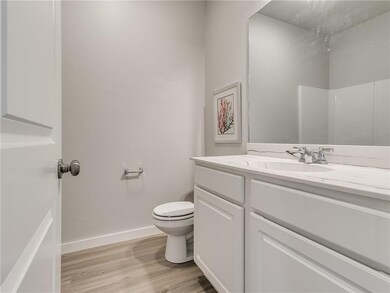
11668 Cedar St Guthrie, OK 73044
Estimated Value: $273,000 - $284,000
Highlights
- New Construction
- A-Frame Home
- Covered patio or porch
- Fogarty Elementary School Rated 9+
- Corner Lot
- 2 Car Attached Garage
About This Home
As of March 2021Sitting on a 0.75+ Acre lot, with charming design inside and out, our Lincoln Designer Home offers what you are looking for in a new home. This 3-bedroom, 2-bathroom home comes complete with a 2-car garage—giving homeowners just over 1,600 sq. ft. to enjoy with friends and family. The Lincoln welcomes you home with its open design, designer touches throughout, his-and-hers master closet spaces with convenient private access to the laundry room! With all of this situated in convenient, family-friendly community with top-notch school district.
Home Details
Home Type
- Single Family
Est. Annual Taxes
- $2,404
Year Built
- Built in 2020 | New Construction
Lot Details
- 0.79 Acre Lot
- North Facing Home
- Corner Lot
- Interior Lot
HOA Fees
- $29 Monthly HOA Fees
Parking
- 2 Car Attached Garage
- Garage Door Opener
- Driveway
Home Design
- A-Frame Home
- Slab Foundation
- Brick Frame
- Composition Roof
Interior Spaces
- 1,612 Sq Ft Home
- 1-Story Property
- Ceiling Fan
- Dishwasher
- Laundry Room
Flooring
- Carpet
- Tile
Bedrooms and Bathrooms
- 3 Bedrooms
- 2 Full Bathrooms
Outdoor Features
- Covered patio or porch
Schools
- Charter Oak Elementary School
- Guthrie JHS Middle School
- Guthrie High School
Utilities
- Central Heating and Cooling System
- Programmable Thermostat
- Private Water Source
- Septic Tank
Community Details
- Association fees include maintenance
- Mandatory home owners association
Listing and Financial Details
- Legal Lot and Block 9 / 4
Ownership History
Purchase Details
Home Financials for this Owner
Home Financials are based on the most recent Mortgage that was taken out on this home.Purchase Details
Home Financials for this Owner
Home Financials are based on the most recent Mortgage that was taken out on this home.Similar Homes in the area
Home Values in the Area
Average Home Value in this Area
Purchase History
| Date | Buyer | Sale Price | Title Company |
|---|---|---|---|
| Wallin Lauren | $224,500 | Oklahoma City Abstract & Ttl | |
| Craft Homes Llc | $35,000 | Oklahoma City Abstract & Ttl |
Mortgage History
| Date | Status | Borrower | Loan Amount |
|---|---|---|---|
| Open | Wallin Lauren | $212,899 | |
| Previous Owner | Craft Homes Llc | $173,304 |
Property History
| Date | Event | Price | Change | Sq Ft Price |
|---|---|---|---|---|
| 03/17/2021 03/17/21 | Sold | $224,105 | 0.0% | $139 / Sq Ft |
| 02/12/2021 02/12/21 | Pending | -- | -- | -- |
| 01/06/2021 01/06/21 | Price Changed | $224,105 | 0.0% | $139 / Sq Ft |
| 12/01/2020 12/01/20 | Price Changed | $224,121 | +0.9% | $139 / Sq Ft |
| 11/02/2020 11/02/20 | Price Changed | $222,111 | +1.5% | $138 / Sq Ft |
| 08/06/2020 08/06/20 | Price Changed | $218,805 | -0.2% | $136 / Sq Ft |
| 06/02/2020 06/02/20 | For Sale | $219,325 | -- | $136 / Sq Ft |
Tax History Compared to Growth
Tax History
| Year | Tax Paid | Tax Assessment Tax Assessment Total Assessment is a certain percentage of the fair market value that is determined by local assessors to be the total taxable value of land and additions on the property. | Land | Improvement |
|---|---|---|---|---|
| 2024 | $2,404 | $24,932 | $3,850 | $21,082 |
| 2023 | $2,404 | $24,206 | $3,850 | $20,356 |
| 2022 | $2,283 | $24,206 | $3,850 | $20,356 |
| 2021 | $380 | $3,850 | $3,850 | $0 |
| 2020 | $1 | $6 | $6 | $0 |
| 2019 | $1 | $6 | $6 | $0 |
Agents Affiliated with this Home
-
Coy Stevens
C
Seller's Agent in 2021
Coy Stevens
Brix Realty
(580) 370-8688
8 in this area
193 Total Sales
-
Christina Bowers

Buyer's Agent in 2021
Christina Bowers
Bowers Realty Group
(405) 615-2093
1 in this area
108 Total Sales
Map
Source: MLSOK
MLS Number: 908765
APN: 420057851
- 1890 E Industrial Rd
- 1210 S Birch St
- 1981 Debbie Dr
- 1861 Debbie Dr
- 3366 Antler Valley
- 1530 Safari Dr
- 1641 Safari Dr
- 1209 Stallion Dr
- 1217 Stallion Dr
- 1217 Stallion Dr
- 1217 Stallion Dr
- 1217 Stallion Dr
- 1217 Stallion Dr
- 1217 Stallion Dr
- 1217 Stallion Dr
- 1217 Stallion Dr
- 1217 Stallion Dr
- 1217 Stallion Dr
- 1217 Stallion Dr
- 1201 Stallion Dr
