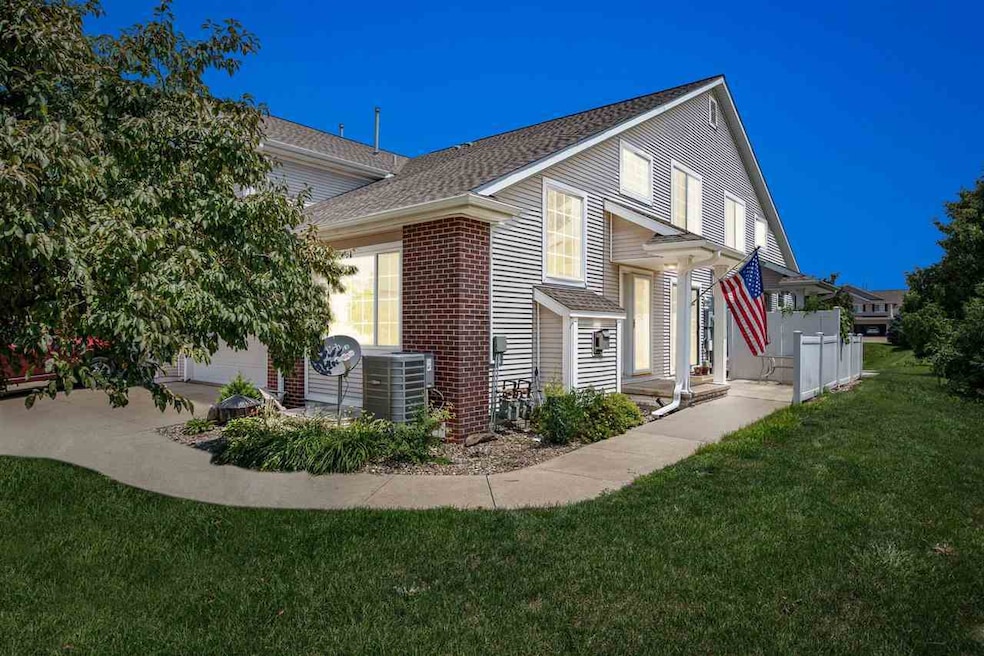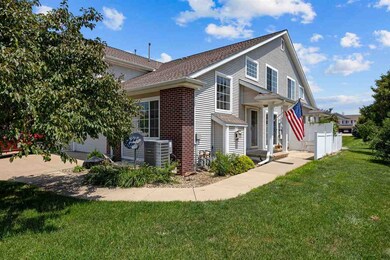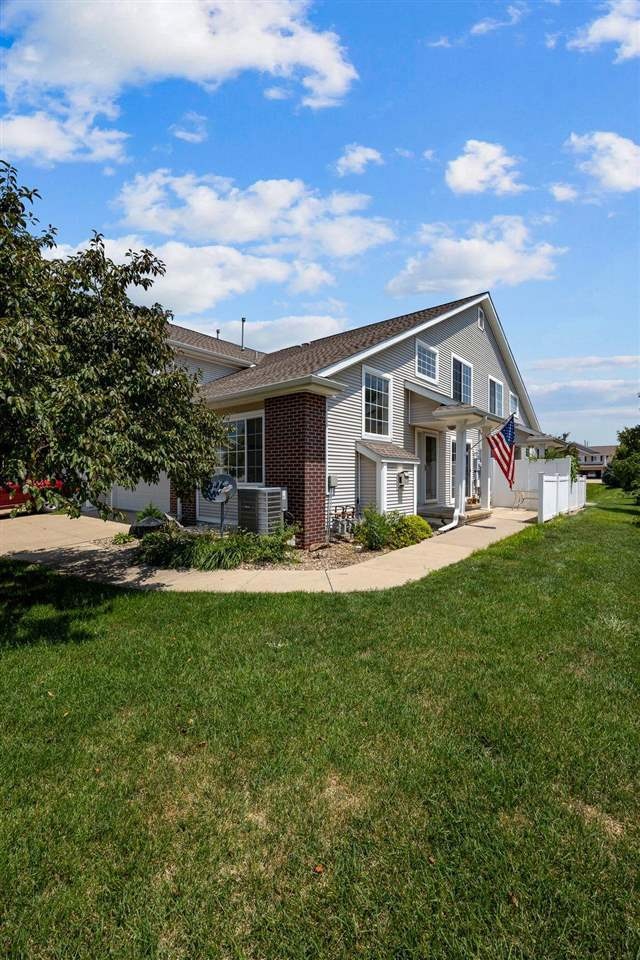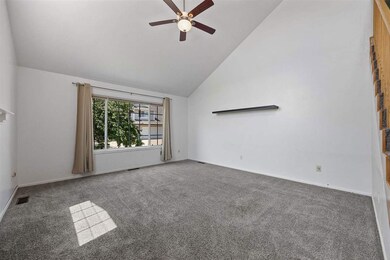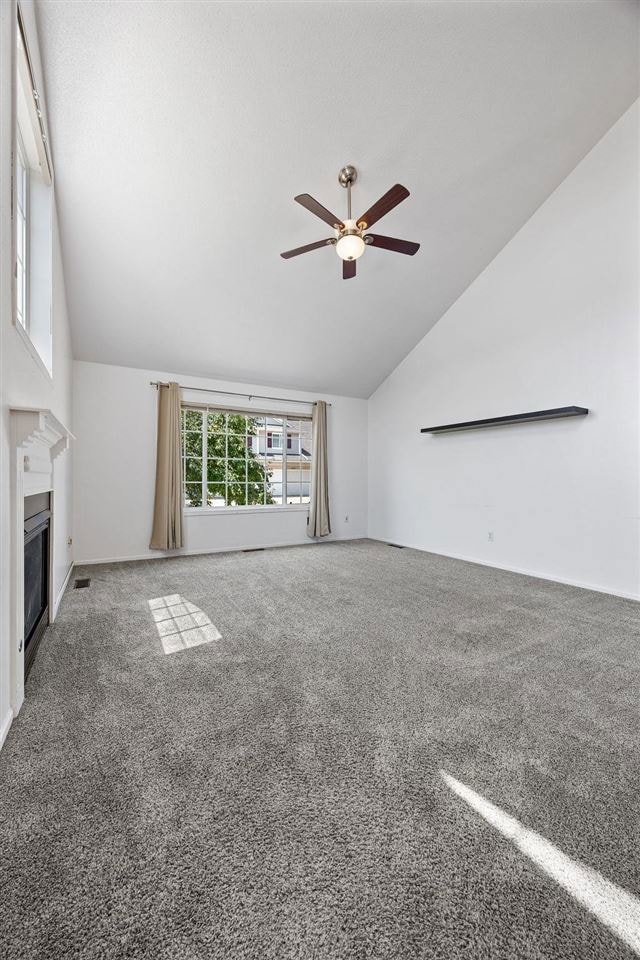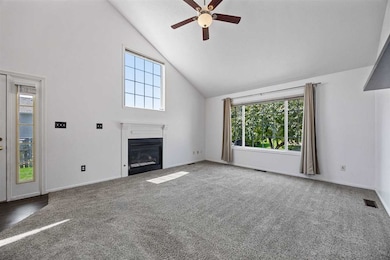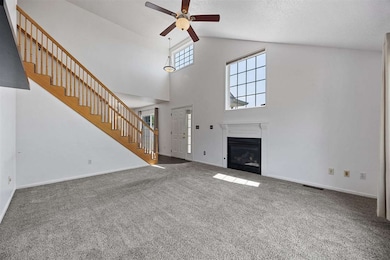
1167 74th St NE Unit 1167 Cedar Rapids, IA 52402
Estimated payment $1,645/month
Total Views
12,626
2
Beds
2.5
Baths
1,862
Sq Ft
$108
Price per Sq Ft
Highlights
- Breakfast Bar
- Property is near shops
- Water Softener is Owned
- Westfield Elementary School Rated A
- Forced Air Heating and Cooling System
- Combination Kitchen and Dining Room
About This Home
Looking for a move-in ready condo in a super convenient location? This 2 bed, 2.5 bath place has everything you need! You’ll love the nice-sized kitchen that flows right into the dining area—perfect for everyday living or having friends over. The basement rec room is a great hangout spot for movie nights or a cozy retreat. Plus, there’s a 2-stall attached garage! Only minutes from shopping, restaurants, and more! Come check it out!
Home Details
Home Type
- Single Family
Est. Annual Taxes
- $3,908
Year Built
- Built in 1999
HOA Fees
- $220 Monthly HOA Fees
Parking
- 2 Parking Spaces
Home Design
- Frame Construction
Interior Spaces
- 2-Story Property
- Living Room with Fireplace
- Combination Kitchen and Dining Room
- Basement Fills Entire Space Under The House
Kitchen
- Breakfast Bar
- Oven or Range
- Microwave
- Dishwasher
Bedrooms and Bathrooms
- 2 Bedrooms
- Primary Bedroom Upstairs
Laundry
- Dryer
- Washer
Location
- Property is near shops
Schools
- Westfield Elementary School
- Oak Ridge Middle School
- Linn Mar High School
Utilities
- Forced Air Heating and Cooling System
- Heating System Uses Gas
- Water Softener is Owned
- Internet Available
- Cable TV Available
Community Details
- Association fees include exterior maintenance, grounds maintenance
Listing and Financial Details
- Assessor Parcel Number 113420100201011
Map
Create a Home Valuation Report for This Property
The Home Valuation Report is an in-depth analysis detailing your home's value as well as a comparison with similar homes in the area
Home Values in the Area
Average Home Value in this Area
Tax History
| Year | Tax Paid | Tax Assessment Tax Assessment Total Assessment is a certain percentage of the fair market value that is determined by local assessors to be the total taxable value of land and additions on the property. | Land | Improvement |
|---|---|---|---|---|
| 2024 | $3,908 | $178,700 | $28,000 | $150,700 |
| 2023 | $3,908 | $178,700 | $28,000 | $150,700 |
| 2022 | $3,644 | $171,000 | $26,000 | $145,000 |
| 2021 | $3,576 | $164,600 | $26,000 | $138,600 |
| 2020 | $3,576 | $152,300 | $22,000 | $130,300 |
| 2019 | $3,326 | $143,200 | $22,000 | $121,200 |
| 2018 | $2,860 | $143,200 | $22,000 | $121,200 |
| 2017 | $2,860 | $135,800 | $15,000 | $120,800 |
| 2016 | $2,926 | $130,800 | $15,000 | $115,800 |
| 2015 | $2,928 | $130,727 | $15,000 | $115,727 |
| 2014 | $3,092 | $122,641 | $15,000 | $107,641 |
| 2013 | $1,553 | $122,641 | $15,000 | $107,641 |
Source: Public Records
Property History
| Date | Event | Price | Change | Sq Ft Price |
|---|---|---|---|---|
| 09/02/2025 09/02/25 | Price Changed | $202,000 | -1.2% | $108 / Sq Ft |
| 08/27/2025 08/27/25 | Price Changed | $204,500 | -2.4% | $110 / Sq Ft |
| 08/14/2025 08/14/25 | Price Changed | $209,500 | -2.6% | $113 / Sq Ft |
| 07/15/2025 07/15/25 | For Sale | $215,000 | +10.8% | $115 / Sq Ft |
| 12/20/2022 12/20/22 | Sold | $194,000 | -1.0% | $104 / Sq Ft |
| 11/09/2022 11/09/22 | Pending | -- | -- | -- |
| 09/27/2022 09/27/22 | For Sale | $196,000 | +28.1% | $105 / Sq Ft |
| 12/22/2017 12/22/17 | Sold | $153,000 | -1.3% | $88 / Sq Ft |
| 10/18/2017 10/18/17 | Pending | -- | -- | -- |
| 10/02/2017 10/02/17 | For Sale | $155,000 | 0.0% | $89 / Sq Ft |
| 09/08/2017 09/08/17 | Pending | -- | -- | -- |
| 08/11/2017 08/11/17 | For Sale | $155,000 | +11.9% | $89 / Sq Ft |
| 05/16/2013 05/16/13 | Sold | $138,500 | -3.5% | $79 / Sq Ft |
| 03/31/2013 03/31/13 | Pending | -- | -- | -- |
| 02/07/2013 02/07/13 | For Sale | $143,500 | -- | $82 / Sq Ft |
Source: Iowa City Area Association of REALTORS®
Purchase History
| Date | Type | Sale Price | Title Company |
|---|---|---|---|
| Warranty Deed | $194,000 | -- | |
| Interfamily Deed Transfer | -- | None Available | |
| Warranty Deed | $153,000 | None Available | |
| Warranty Deed | $138,500 | None Available | |
| Special Warranty Deed | -- | None Available | |
| Contract Of Sale | $138,000 | None Available | |
| Warranty Deed | $128,500 | None Available | |
| Interfamily Deed Transfer | -- | -- | |
| Corporate Deed | $115,000 | -- |
Source: Public Records
Mortgage History
| Date | Status | Loan Amount | Loan Type |
|---|---|---|---|
| Open | $174,600 | New Conventional | |
| Previous Owner | $140,000 | New Conventional | |
| Previous Owner | $22,950 | Second Mortgage Made To Cover Down Payment | |
| Previous Owner | $122,400 | New Conventional | |
| Previous Owner | $122,400 | New Conventional | |
| Previous Owner | $27,000 | Credit Line Revolving | |
| Previous Owner | $124,650 | New Conventional | |
| Previous Owner | $138,000 | Seller Take Back | |
| Previous Owner | $129,000 | Purchase Money Mortgage | |
| Previous Owner | $91,000 | Purchase Money Mortgage | |
| Previous Owner | $92,120 | No Value Available | |
| Closed | $23,030 | No Value Available | |
| Closed | $19,400 | No Value Available |
Source: Public Records
Similar Homes in Cedar Rapids, IA
Source: Iowa City Area Association of REALTORS®
MLS Number: 202504620
APN: 11342-01002-01011
Nearby Homes
- 1205 74th St NE
- 7104 Doubletree Rd NE
- 1073 74th St NE Unit 1073
- 1019 Acacia Dr NE
- 935 74th St NE Unit 5
- 7615 Westfield Dr NE
- 1205 Waldenwood Ln NE
- 7633 Westfield Dr NE
- 1018 Deer Run Dr NE
- 7701 Westfield Dr NE
- 913 Deer Run Dr NE
- 925 Rolling Creek Dr NE
- 7016 Parkdale Ln NE
- 4599 Summerset Ave NE
- 8139 Turtlerun Dr NE
- 6715 Creekside Dr NE Unit 5
- 7826 Burr Ridge Ct NE
- 7599 Summerset Ave NE
- 1458 Tower Ln NE Unit 12
- 702 73rd St NE
- 663 Boyson Rd NE
- 6214 Rockwell Dr NE
- 6741 C Ave NE
- 635 Ashton Place NE
- 6025 Ridgemont Dr NE
- 427 Ashton Place NE
- 125 E Boyson Rd
- 1621 Pinehurst Dr NE
- 285 Robins Rd
- 100 Boyson Rd
- 102 Oak St Unit 4
- 100 Oak St
- 2047 Blairs Ferry Rd NE
- 2113 N Towne Ct NE
- 1120 W 8th Ave
- 1044 Rainbow Blvd
- 1197 Blairs Ferry Rd
- 921 Old Marion Rd NE
- 190-210 Ridge Dr
- 4025 Sherman St NE
