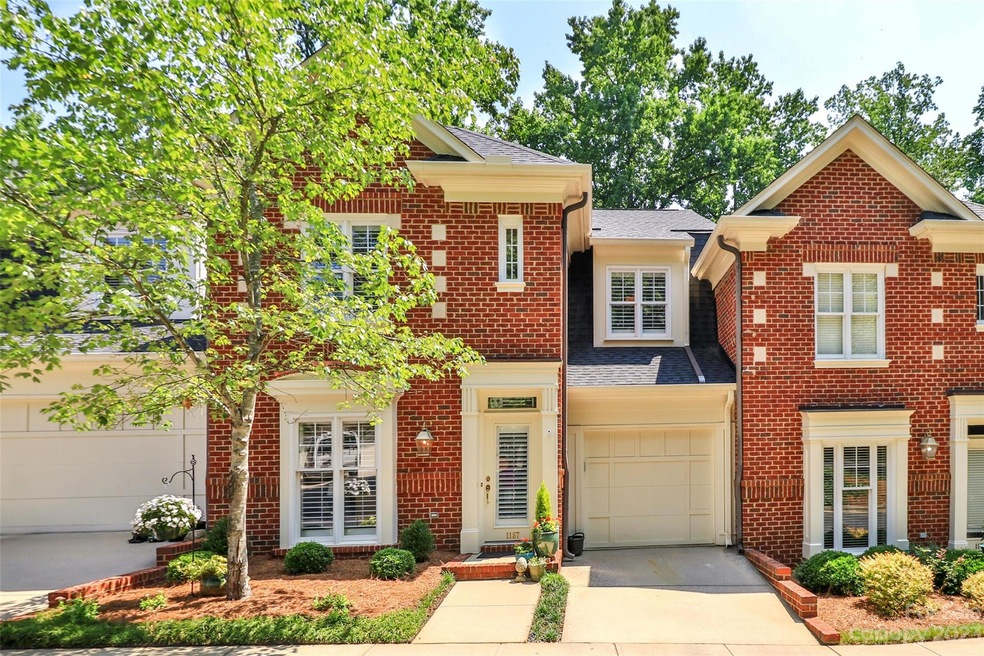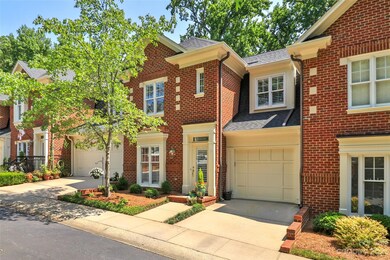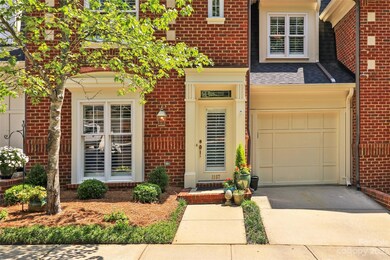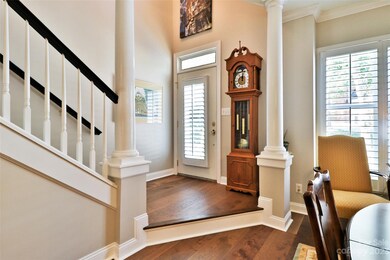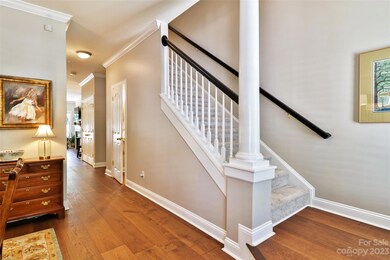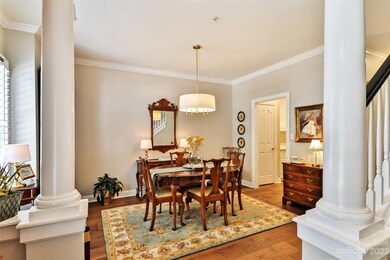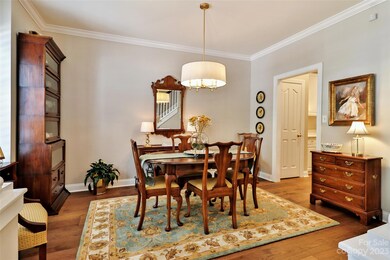
1167 Hollyheath Ln Unit 25 Charlotte, NC 28209
Freedom Park NeighborhoodHighlights
- Open Floorplan
- Wooded Lot
- Lawn
- Dilworth Elementary School: Latta Campus Rated A-
- Traditional Architecture
- Built-In Features
About This Home
As of August 2023This townhouse-styled condo gives you care-free advantage of a condo without neighbors above or below. Live in a community of graciously styled homes but so near the energy of Freedom Park, Dilworth, Myers Park and Montford with restaurants, shops, etc. Under 2-miles to East Blvd activity or 1-mile to Park Road Shopping Center’s bustling activity. Beautiful wide-plank wood floors (engineered) installed 2022 on main level. HVAC serviced annually (most recently, 5/31). Relax on your private patio with thicket of trees beyond. Custom plantation shutters and privacy window shades throughout. Window in second level primary bedroom has view of an evergreen providing year-round shade and privacy. Shelving in tandem 2-car garage provides storage as well as space in the walk-in attic. This 190 sq ft of heated space is semi-finished but no window. Sellers use this area for an office but not counted in overall HLA. Current owners took impeccable care of this home.
Last Agent to Sell the Property
Allen Tate SouthPark License #277734 Listed on: 07/06/2023

Last Buyer's Agent
Laura L Miller
RE/MAX Executive License #227545

Property Details
Home Type
- Condominium
Est. Annual Taxes
- $3,773
Year Built
- Built in 1999
Lot Details
- Privacy Fence
- Wooded Lot
- Lawn
HOA Fees
- $350 Monthly HOA Fees
Parking
- 2 Car Garage
- Tandem Parking
- 1 Open Parking Space
Home Design
- Traditional Architecture
- Slab Foundation
- Four Sided Brick Exterior Elevation
Interior Spaces
- 2-Story Property
- Open Floorplan
- Built-In Features
- Ceiling Fan
- Window Treatments
- Great Room with Fireplace
- Tile Flooring
- Laundry Room
Kitchen
- Breakfast Bar
- Gas Range
- Microwave
- Dishwasher
- Disposal
Bedrooms and Bathrooms
- 3 Bedrooms
Outdoor Features
- Patio
Schools
- Dilworth Latta Campus/Dilworth Sedgefield Campus Elementary School
- Sedgefield Middle School
- Myers Park High School
Utilities
- Forced Air Heating and Cooling System
- Heating System Uses Natural Gas
- Gas Water Heater
Community Details
- William Douglas Prop Mgmt Association, Phone Number (704) 347-8900
- Hillside East Subdivision
- Mandatory home owners association
Listing and Financial Details
- Assessor Parcel Number 151-094-25
Ownership History
Purchase Details
Home Financials for this Owner
Home Financials are based on the most recent Mortgage that was taken out on this home.Purchase Details
Home Financials for this Owner
Home Financials are based on the most recent Mortgage that was taken out on this home.Purchase Details
Home Financials for this Owner
Home Financials are based on the most recent Mortgage that was taken out on this home.Purchase Details
Home Financials for this Owner
Home Financials are based on the most recent Mortgage that was taken out on this home.Purchase Details
Home Financials for this Owner
Home Financials are based on the most recent Mortgage that was taken out on this home.Similar Homes in Charlotte, NC
Home Values in the Area
Average Home Value in this Area
Purchase History
| Date | Type | Sale Price | Title Company |
|---|---|---|---|
| Warranty Deed | $590,000 | None Listed On Document | |
| Warranty Deed | $420,000 | None Available | |
| Warranty Deed | $394,000 | None Available | |
| Warranty Deed | $248,000 | -- | |
| Warranty Deed | $240,000 | -- |
Mortgage History
| Date | Status | Loan Amount | Loan Type |
|---|---|---|---|
| Open | $472,000 | New Conventional | |
| Closed | $234,500 | New Conventional | |
| Previous Owner | $167,000 | Credit Line Revolving | |
| Previous Owner | $214,993 | New Conventional | |
| Previous Owner | $219,000 | New Conventional | |
| Previous Owner | $394,000 | Purchase Money Mortgage | |
| Previous Owner | $199,000 | Unknown | |
| Previous Owner | $203,000 | Unknown | |
| Previous Owner | $186,000 | Purchase Money Mortgage | |
| Previous Owner | $200,000 | Purchase Money Mortgage | |
| Closed | $37,200 | No Value Available |
Property History
| Date | Event | Price | Change | Sq Ft Price |
|---|---|---|---|---|
| 08/03/2023 08/03/23 | Sold | $590,000 | +1.2% | $338 / Sq Ft |
| 07/06/2023 07/06/23 | Pending | -- | -- | -- |
| 07/06/2023 07/06/23 | For Sale | $583,000 | +38.8% | $334 / Sq Ft |
| 04/24/2019 04/24/19 | Sold | $419,900 | 0.0% | $239 / Sq Ft |
| 02/24/2019 02/24/19 | Pending | -- | -- | -- |
| 01/18/2019 01/18/19 | Price Changed | $419,900 | -1.2% | $239 / Sq Ft |
| 10/22/2018 10/22/18 | For Sale | $425,000 | 0.0% | $242 / Sq Ft |
| 03/09/2012 03/09/12 | Rented | $1,850 | 0.0% | -- |
| 03/09/2012 03/09/12 | For Rent | $1,850 | -- | -- |
Tax History Compared to Growth
Tax History
| Year | Tax Paid | Tax Assessment Tax Assessment Total Assessment is a certain percentage of the fair market value that is determined by local assessors to be the total taxable value of land and additions on the property. | Land | Improvement |
|---|---|---|---|---|
| 2023 | $3,773 | $534,799 | $0 | $534,799 |
| 2022 | $3,813 | $391,000 | $0 | $391,000 |
| 2021 | $3,813 | $391,000 | $0 | $391,000 |
| 2020 | $3,813 | $391,000 | $0 | $391,000 |
| 2019 | $3,555 | $391,000 | $0 | $391,000 |
| 2018 | $3,555 | $268,900 | $84,000 | $184,900 |
| 2017 | $3,505 | $268,900 | $84,000 | $184,900 |
| 2016 | $3,501 | $268,900 | $84,000 | $184,900 |
| 2015 | $3,498 | $268,900 | $84,000 | $184,900 |
| 2014 | $3,493 | $268,900 | $84,000 | $184,900 |
Agents Affiliated with this Home
-
Tony Nicastro

Seller's Agent in 2023
Tony Nicastro
Allen Tate Realtors
(704) 615-5553
1 in this area
50 Total Sales
-
L
Buyer's Agent in 2023
Laura L Miller
RE/MAX Executives Charlotte, NC
-
Scott Pridemore

Seller's Agent in 2019
Scott Pridemore
COMPASS
(704) 562-0792
1 in this area
129 Total Sales
-
Jill Thomas
J
Seller Co-Listing Agent in 2012
Jill Thomas
COMPASS
(704) 651-4395
31 Total Sales
-
N
Buyer's Agent in 2012
Non Member
NC_CanopyMLS
Map
Source: Canopy MLS (Canopy Realtor® Association)
MLS Number: 4038071
APN: 151-094-25
- 1141 Hollyheath Ln Unit 41
- 984 Park Slope Dr Unit 42
- 1114 Urban Place
- 2938 Hillside Springs Dr
- 1100 Clawson Ct
- 1410 Paddock Cir
- 1600 Princeton Ave
- 3304 Mar Vista Cir
- 1120 Guilford Rd
- 737 Hillside Ave
- 721 Hillside Ave
- 725 Hillside Ave
- 3473 Willow Oak Rd
- 2941 Forest Park Dr
- 3210 Cambridge Rd
- 1245 Paddock Cir
- 2909 Park Rd
- 2928 Park Rd
- 3237 Sunset Dr
- 2921 Windsor Ave
