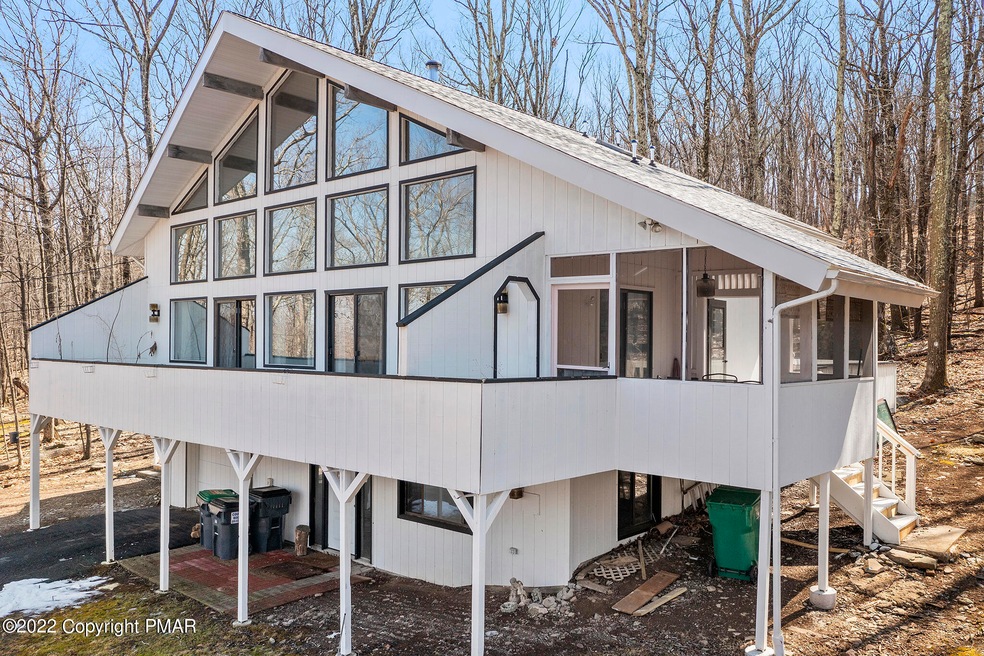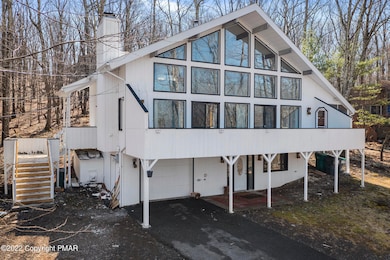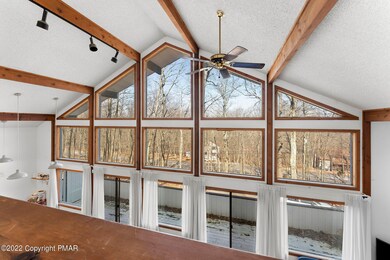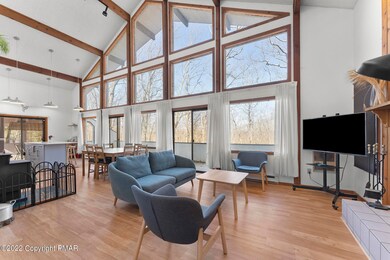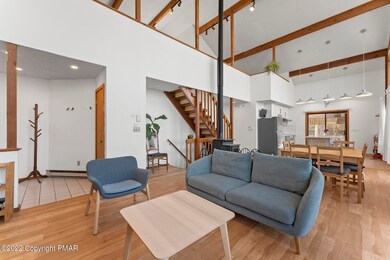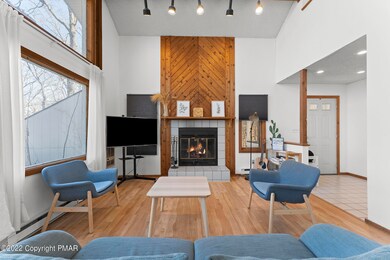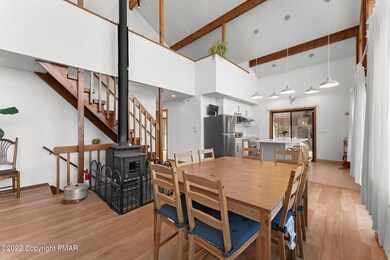
1167 Kensington Dr East Stroudsburg, PA 18301
Highlights
- Fitness Center
- Gated Community
- Deck
- Property is near a beach
- Chalet
- Wood Burning Stove
About This Home
As of April 2022Beautiful, Bright & Spacious open concept remodeled contemporary in the amenity filled sought after, lake community of Penn Estates. Great investment turnkey opportunity, the perfect vacation or full-time home. Private .52 lot that backs to green area. Wonderful outdoor space with multiple decks. Front deck wraps around to a vaulted ceiling screened porch, off of the kitchen and to the rear deck. Large, tiled foyer w/coat closet. High dramatic cathedral ceiling, w/floor to ceiling impressive windows. Tile and knotty pine wood-burning FP in living room area, and wood-burning stove in dining area. Kitchen has solid wood cabinets, tile back splash, and large island for entertaining. Vinyl waterproof wood floors throughout. LL family/rec room. 2nd floor loft/bedroom over looks 1st floor, has slider to private balcony, private bath w/sky light, and an office or sitting area. Paved driveway, garage, and plenty of parking for guests. Close to all Pocono attractions.
Last Agent to Sell the Property
Redstone Run Realty, LLC - Stroudsburg License #RS157357A Listed on: 03/22/2022
Co-Listed By
Bruce Weidenbaum
Redstone Run Realty, LLC - Stroudsburg License #RM421881
Last Buyer's Agent
Robert Smith
Redstone Run Realty, LLC - Stroudsburg License #RS344787
Home Details
Home Type
- Single Family
Est. Annual Taxes
- $627
Year Built
- Built in 1985
Lot Details
- 0.52 Acre Lot
- Property fronts a private road
- Private Streets
- Wooded Lot
Parking
- 1 Car Garage
- Parking Pad
- Driveway
Home Design
- Chalet
- Contemporary Architecture
- Asphalt Roof
- T111 Siding
Interior Spaces
- 2,334 Sq Ft Home
- 2-Story Property
- Cathedral Ceiling
- Wood Burning Stove
- Family Room
- Living Room with Fireplace
- Dining Room
- Loft
- Game Room
- Storage
Kitchen
- Electric Range
- <<microwave>>
- Dishwasher
- Stainless Steel Appliances
- Kitchen Island
Flooring
- Ceramic Tile
- Vinyl
Bedrooms and Bathrooms
- 3 Bedrooms
- Primary Bedroom on Main
Laundry
- Laundry Room
- Laundry on main level
- Dryer
- Washer
Finished Basement
- Walk-Out Basement
- Basement Fills Entire Space Under The House
- Exterior Basement Entry
- Natural lighting in basement
Outdoor Features
- Property is near a beach
- Property is near a lake
- Balcony
- Deck
- Screened Patio
- Porch
Utilities
- Cooling System Mounted In Outer Wall Opening
- Baseboard Heating
- 200+ Amp Service
- Electric Water Heater
- Cable TV Available
Listing and Financial Details
- Assessor Parcel Number 17.15D.1.46
Community Details
Overview
- Property has a Home Owners Association
- Penn Estates Subdivision
- Greenbelt
Recreation
- Tennis Courts
- Community Playground
- Fitness Center
- Community Pool
Building Details
- Security
Security
- 24 Hour Access
- Gated Community
Ownership History
Purchase Details
Home Financials for this Owner
Home Financials are based on the most recent Mortgage that was taken out on this home.Purchase Details
Home Financials for this Owner
Home Financials are based on the most recent Mortgage that was taken out on this home.Purchase Details
Similar Homes in East Stroudsburg, PA
Home Values in the Area
Average Home Value in this Area
Purchase History
| Date | Type | Sale Price | Title Company |
|---|---|---|---|
| Deed | $310,000 | Capstone Settlement | |
| Deed | $135,000 | Capstone Settlement Inc | |
| Deed | $152,500 | Integrity Abstract |
Mortgage History
| Date | Status | Loan Amount | Loan Type |
|---|---|---|---|
| Open | $211,200 | Construction | |
| Previous Owner | $154,000 | New Conventional | |
| Previous Owner | $10,000 | Future Advance Clause Open End Mortgage |
Property History
| Date | Event | Price | Change | Sq Ft Price |
|---|---|---|---|---|
| 07/01/2025 07/01/25 | Rented | $2,300 | -4.2% | -- |
| 06/25/2025 06/25/25 | Under Contract | -- | -- | -- |
| 06/07/2025 06/07/25 | For Rent | $2,400 | 0.0% | -- |
| 04/01/2023 04/01/23 | Rented | $2,400 | 0.0% | -- |
| 03/29/2023 03/29/23 | Under Contract | -- | -- | -- |
| 03/13/2023 03/13/23 | For Rent | $2,400 | 0.0% | -- |
| 04/29/2022 04/29/22 | Sold | $310,000 | -11.4% | $133 / Sq Ft |
| 03/28/2022 03/28/22 | Pending | -- | -- | -- |
| 03/18/2022 03/18/22 | For Sale | $349,900 | +159.2% | $150 / Sq Ft |
| 07/29/2020 07/29/20 | Sold | $135,000 | -10.0% | $82 / Sq Ft |
| 06/30/2020 06/30/20 | Pending | -- | -- | -- |
| 12/18/2019 12/18/19 | For Sale | $150,000 | -- | $91 / Sq Ft |
Tax History Compared to Growth
Tax History
| Year | Tax Paid | Tax Assessment Tax Assessment Total Assessment is a certain percentage of the fair market value that is determined by local assessors to be the total taxable value of land and additions on the property. | Land | Improvement |
|---|---|---|---|---|
| 2025 | $1,057 | $130,800 | $19,250 | $111,550 |
| 2024 | $882 | $130,800 | $19,250 | $111,550 |
| 2023 | $4,366 | $130,800 | $19,250 | $111,550 |
| 2022 | $4,458 | $130,800 | $19,250 | $111,550 |
| 2021 | $4,321 | $130,800 | $19,250 | $111,550 |
| 2020 | $4,262 | $130,800 | $19,250 | $111,550 |
| 2019 | $5,609 | $29,750 | $8,750 | $21,000 |
| 2018 | $5,984 | $29,750 | $8,750 | $21,000 |
| 2017 | $5,984 | $29,750 | $8,750 | $21,000 |
| 2016 | $1,126 | $29,750 | $8,750 | $21,000 |
| 2015 | -- | $29,750 | $8,750 | $21,000 |
| 2014 | -- | $29,750 | $8,750 | $21,000 |
Agents Affiliated with this Home
-
Brian Peters
B
Seller's Agent in 2025
Brian Peters
Keller Williams Real Estate - Stroudsburg
(570) 982-5920
13 Total Sales
-
Wendi Maioriello
W
Seller's Agent in 2022
Wendi Maioriello
Redstone Run Realty, LLC - Stroudsburg
(570) 460-6663
12 in this area
63 Total Sales
-
B
Seller Co-Listing Agent in 2022
Bruce Weidenbaum
Redstone Run Realty, LLC - Stroudsburg
-
R
Buyer's Agent in 2022
Robert Smith
Redstone Run Realty, LLC - Stroudsburg
-
Tara Andrews

Seller's Agent in 2020
Tara Andrews
Keller Williams Real Estate - Stroudsburg
(908) 392-0618
1 in this area
78 Total Sales
Map
Source: Pocono Mountains Association of REALTORS®
MLS Number: PM-95427
APN: 17.15D.1.46
- 1149 Kensington Dr
- 326 Somerset Dr
- 3206 Stonehenge Dr
- 6128 Wales Ct
- 123 Riverbend Terrace
- 1113 Kensington Dr
- 1231 Kensington Dr
- 453 Lakeside Dr
- 348 Fernwood Dr
- 108 Bayberry Ct
- 511 Lakeside Dr
- 257 Somerset Dr
- 2330 Burntwood Dr
- 8210 Pine Grove
- 104 Grouse Ct
- 5104 Lake Dr
- 133 Sundew Dr
- 133 Summerton Cir
- 4231 Woodacres Dr
- 114 Brewster Way
