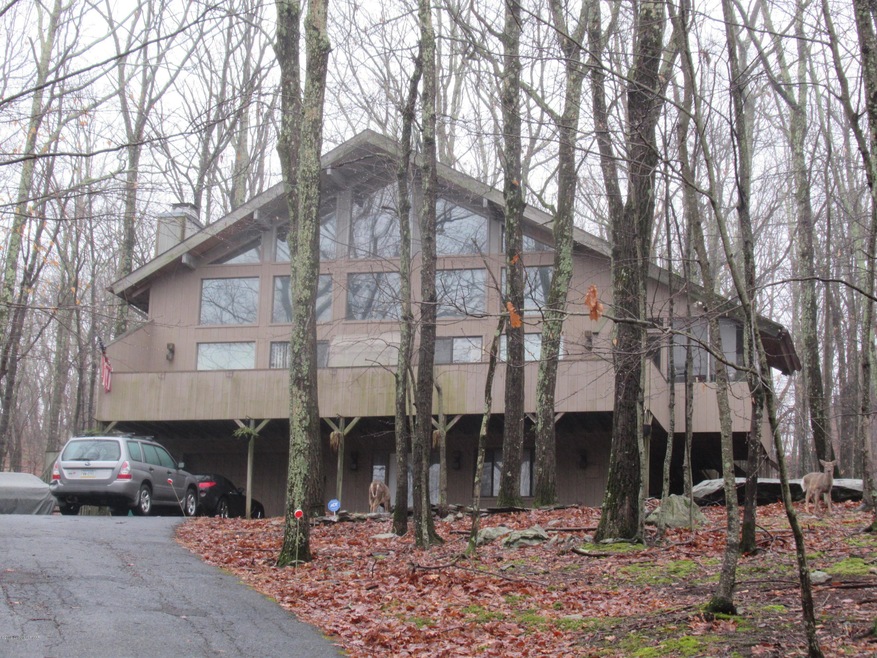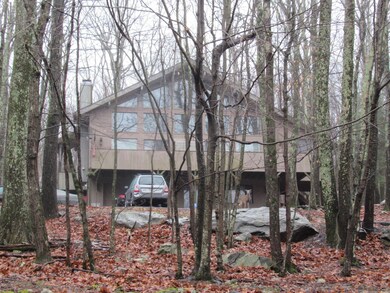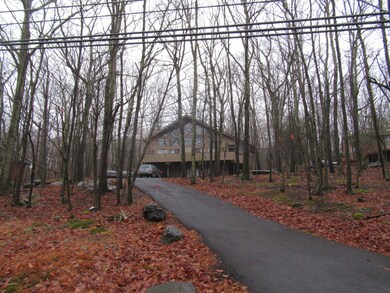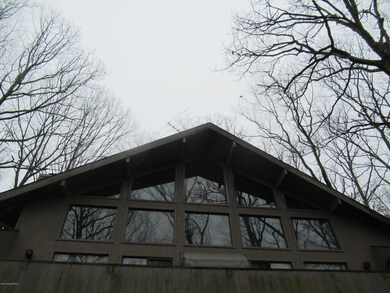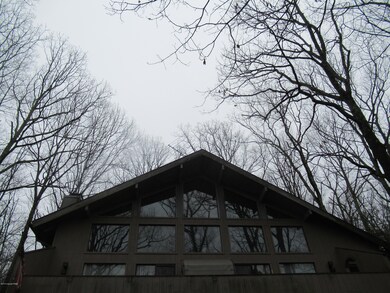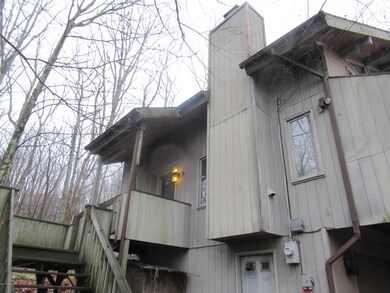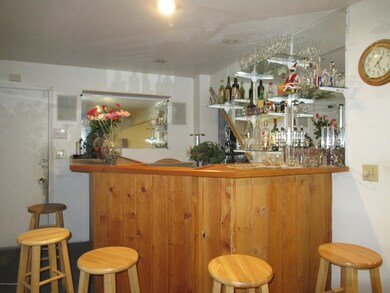
1167 Kensington Dr East Stroudsburg, PA 18301
Highlights
- Property is near a beach
- Chalet
- Deck
- Gated Community
- Clubhouse
- Wood Burning Stove
About This Home
As of April 2022Beautifully perched up on a hill with seasonal views from front and large wraparound deck. Natural light galore!
This 3br, 2ba home features wood flooring in main living area plus generously sized bedrooms, bar in lower level FR. Fireplace AND wood stove in dining and living rooms with two story ceiling and windows. OPEN CONCEPT! Screen porch off kitchen for easy access to outdoor dining. Kitchen w/dw, cooktop and wall oven.
Large Family/Rec Room features a bar and prepared space for wood stove if desired.
Both main level bedrooms have sliders to large rear deck. Large hallway linen closet. Upper level loft style bedroom features sliders to balcony as well as office area and bath.
Insulated, easy access attic storage. One car attached garage with entry in rec room. Laundry room lower level with slop sink and additional working toilet.
Additional side entry foyer with coat closet.
Home has ductwork in place for addition of central AC if desired by future homeowner.
Estate sale.
Last Agent to Sell the Property
Keller Williams Real Estate - Stroudsburg License #RS340280 Listed on: 05/20/2020

Home Details
Home Type
- Single Family
Year Built
- Built in 1985
Lot Details
- 0.52 Acre Lot
- Private Streets
- Sloped Lot
- Wooded Lot
Parking
- 1 Car Attached Garage
- Garage Door Opener
- Off-Street Parking
Home Design
- Chalet
- A-Frame Home
- Asphalt Roof
- T111 Siding
Interior Spaces
- 1,644 Sq Ft Home
- 2-Story Property
- Bar
- Ceiling Fan
- Fireplace
- Wood Burning Stove
- Family Room
- Living Room
- Dining Room
- Loft
- Storage
- Basement Fills Entire Space Under The House
- Attic or Crawl Hatchway Insulated
- Storm Doors
- Property Views
Kitchen
- Eat-In Kitchen
- Electric Oven
- Dishwasher
Flooring
- Wood
- Carpet
- Linoleum
- Tile
Bedrooms and Bathrooms
- 3 Bedrooms
- Primary Bedroom on Main
- 2 Full Bathrooms
Laundry
- Laundry Room
- Laundry on main level
Outdoor Features
- Property is near a beach
- Property is near a lake
- Balcony
- Deck
- Screened Patio
- Porch
Utilities
- Cooling System Mounted In Outer Wall Opening
- Heating Available
- Electric Water Heater
- Cable TV Available
Listing and Financial Details
- Assessor Parcel Number 17.15D.1.46
Community Details
Overview
- Property has a Home Owners Association
- Penn Estates Subdivision
Recreation
- Tennis Courts
- Community Playground
- Community Pool
Security
- 24 Hour Access
- Gated Community
Additional Features
- Clubhouse
- Security
Ownership History
Purchase Details
Home Financials for this Owner
Home Financials are based on the most recent Mortgage that was taken out on this home.Purchase Details
Home Financials for this Owner
Home Financials are based on the most recent Mortgage that was taken out on this home.Purchase Details
Similar Homes in East Stroudsburg, PA
Home Values in the Area
Average Home Value in this Area
Purchase History
| Date | Type | Sale Price | Title Company |
|---|---|---|---|
| Deed | $310,000 | Capstone Settlement | |
| Deed | $135,000 | Capstone Settlement Inc | |
| Deed | $152,500 | Integrity Abstract |
Mortgage History
| Date | Status | Loan Amount | Loan Type |
|---|---|---|---|
| Open | $211,200 | Construction | |
| Previous Owner | $154,000 | New Conventional | |
| Previous Owner | $10,000 | Future Advance Clause Open End Mortgage |
Property History
| Date | Event | Price | Change | Sq Ft Price |
|---|---|---|---|---|
| 07/01/2025 07/01/25 | Rented | $2,300 | -4.2% | -- |
| 06/25/2025 06/25/25 | Under Contract | -- | -- | -- |
| 06/07/2025 06/07/25 | For Rent | $2,400 | 0.0% | -- |
| 04/01/2023 04/01/23 | Rented | $2,400 | 0.0% | -- |
| 03/29/2023 03/29/23 | Under Contract | -- | -- | -- |
| 03/13/2023 03/13/23 | For Rent | $2,400 | 0.0% | -- |
| 04/29/2022 04/29/22 | Sold | $310,000 | -11.4% | $133 / Sq Ft |
| 03/28/2022 03/28/22 | Pending | -- | -- | -- |
| 03/18/2022 03/18/22 | For Sale | $349,900 | +159.2% | $150 / Sq Ft |
| 07/29/2020 07/29/20 | Sold | $135,000 | -10.0% | $82 / Sq Ft |
| 06/30/2020 06/30/20 | Pending | -- | -- | -- |
| 12/18/2019 12/18/19 | For Sale | $150,000 | -- | $91 / Sq Ft |
Tax History Compared to Growth
Tax History
| Year | Tax Paid | Tax Assessment Tax Assessment Total Assessment is a certain percentage of the fair market value that is determined by local assessors to be the total taxable value of land and additions on the property. | Land | Improvement |
|---|---|---|---|---|
| 2025 | $1,057 | $130,800 | $19,250 | $111,550 |
| 2024 | $882 | $130,800 | $19,250 | $111,550 |
| 2023 | $4,366 | $130,800 | $19,250 | $111,550 |
| 2022 | $4,458 | $130,800 | $19,250 | $111,550 |
| 2021 | $4,321 | $130,800 | $19,250 | $111,550 |
| 2020 | $4,262 | $130,800 | $19,250 | $111,550 |
| 2019 | $5,609 | $29,750 | $8,750 | $21,000 |
| 2018 | $5,984 | $29,750 | $8,750 | $21,000 |
| 2017 | $5,984 | $29,750 | $8,750 | $21,000 |
| 2016 | $1,126 | $29,750 | $8,750 | $21,000 |
| 2015 | -- | $29,750 | $8,750 | $21,000 |
| 2014 | -- | $29,750 | $8,750 | $21,000 |
Agents Affiliated with this Home
-
Brian Peters
B
Seller's Agent in 2025
Brian Peters
Keller Williams Real Estate - Stroudsburg
(570) 982-5920
13 Total Sales
-
Wendi Maioriello
W
Seller's Agent in 2022
Wendi Maioriello
Redstone Run Realty, LLC - Stroudsburg
(570) 460-6663
12 in this area
63 Total Sales
-
B
Seller Co-Listing Agent in 2022
Bruce Weidenbaum
Redstone Run Realty, LLC - Stroudsburg
-
R
Buyer's Agent in 2022
Robert Smith
Redstone Run Realty, LLC - Stroudsburg
-
Tara Andrews

Seller's Agent in 2020
Tara Andrews
Keller Williams Real Estate - Stroudsburg
(908) 392-0618
1 in this area
78 Total Sales
Map
Source: Pocono Mountains Association of REALTORS®
MLS Number: PM-74427
APN: 17.15D.1.46
- 1149 Kensington Dr
- 326 Somerset Dr
- 3206 Stonehenge Dr
- 6128 Wales Ct
- 123 Riverbend Terrace
- 1113 Kensington Dr
- 1231 Kensington Dr
- 453 Lakeside Dr
- 348 Fernwood Dr
- 108 Bayberry Ct
- 511 Lakeside Dr
- 257 Somerset Dr
- 2330 Burntwood Dr
- 8210 Pine Grove
- 104 Grouse Ct
- 5104 Lake Dr
- 133 Sundew Dr
- 133 Summerton Cir
- 4231 Woodacres Dr
- 114 Brewster Way
