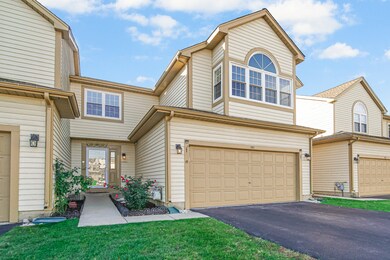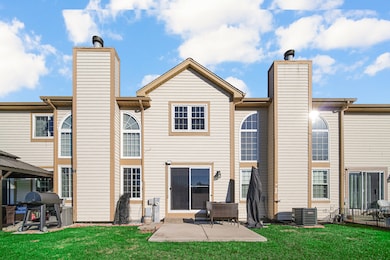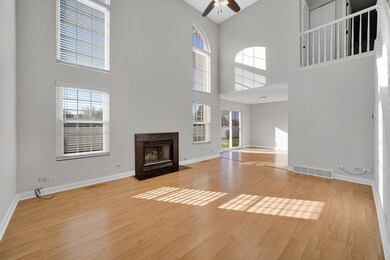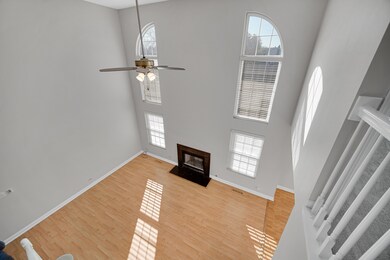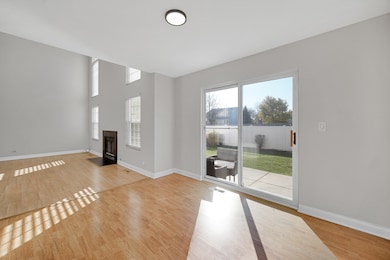
1167 Longford Rd Unit 42 Bartlett, IL 60103
South Tri Village NeighborhoodHighlights
- Formal Dining Room
- 2 Car Attached Garage
- Park
- Bartlett High School Rated A-
- Patio
- Resident Manager or Management On Site
About This Home
As of February 2025NORTH FACING BEAUTY! HIGH CEILINGS! BIG WINDOWS! Amazing sun light throughout the day! Great 3 bedroom 2 and a half bathroom town house with 2 car attached garage and a FULL FINSHED basement. 1723 Sqft + additional 800 sqft basement! NICE! Full house freshly painted along with ceilings, doors, trim - everything! Living room has a fire place, high ceilings and so much natural light. Separate dining room with access to patio. Entire main level is wood laminate flooring! Fully renovated kitchen with white cabinets, granite counters, stainless steel appliances and glass back splash! Modern recessed lighting. 2nd floor has 3 bedrooms with BRAND NEW CARPETS installed. New fans. Master bedroom has vaulted ceilings and is massive. Big walk in closet and a fully renovated master bathroom with separate tub and luxury custom built shower. All 3 bathrooms are fully renovated. Basement is dynamic and fantastic use of space with storage and a perfectly rectangular family room that is ready to entertain. Private backyard. Easy access to shopping, highway, Metra and so much more. MINUTES to Schaumburg and all the amenities and parks. Rare unit WITH BASEMENT! Low taxes and hoa fees. WELL RUN HOA. HVAC and appliances are all recent!
Last Agent to Sell the Property
Property Economics Inc. License #471009447 Listed on: 11/11/2024
Townhouse Details
Home Type
- Townhome
Est. Annual Taxes
- $6,395
Year Built
- Built in 1991 | Remodeled in 2018
HOA Fees
- $300 Monthly HOA Fees
Parking
- 2 Car Attached Garage
- Garage Door Opener
- Driveway
- Parking Included in Price
Home Design
- Asphalt Roof
- Concrete Perimeter Foundation
Interior Spaces
- 2,473 Sq Ft Home
- 2-Story Property
- Ceiling Fan
- Fireplace With Gas Starter
- Attached Fireplace Door
- Family Room
- Living Room with Fireplace
- Formal Dining Room
- Storage Room
Kitchen
- Range with Range Hood
- Dishwasher
Flooring
- Carpet
- Laminate
Bedrooms and Bathrooms
- 3 Bedrooms
- 3 Potential Bedrooms
- Separate Shower
Laundry
- Laundry Room
- Dryer
- Washer
Finished Basement
- Basement Fills Entire Space Under The House
- Sump Pump
Home Security
Schools
- Centennial Elementary School
- East View Middle School
- Bartlett High School
Utilities
- Forced Air Heating and Cooling System
- Heating System Uses Natural Gas
- Lake Michigan Water
Additional Features
- Handicap Shower
- Patio
- Lot Dimensions are 34x127x30x111
Community Details
Overview
- Association fees include parking, insurance, exterior maintenance, lawn care, snow removal
- 6 Units
- Manager Association, Phone Number (630) 286-6911
- Bartlett Ridge Subdivision
- Property managed by Verona Management
Recreation
- Park
Pet Policy
- Dogs and Cats Allowed
Security
- Resident Manager or Management On Site
- Carbon Monoxide Detectors
Ownership History
Purchase Details
Home Financials for this Owner
Home Financials are based on the most recent Mortgage that was taken out on this home.Purchase Details
Home Financials for this Owner
Home Financials are based on the most recent Mortgage that was taken out on this home.Purchase Details
Home Financials for this Owner
Home Financials are based on the most recent Mortgage that was taken out on this home.Purchase Details
Home Financials for this Owner
Home Financials are based on the most recent Mortgage that was taken out on this home.Purchase Details
Home Financials for this Owner
Home Financials are based on the most recent Mortgage that was taken out on this home.Purchase Details
Home Financials for this Owner
Home Financials are based on the most recent Mortgage that was taken out on this home.Purchase Details
Home Financials for this Owner
Home Financials are based on the most recent Mortgage that was taken out on this home.Similar Homes in the area
Home Values in the Area
Average Home Value in this Area
Purchase History
| Date | Type | Sale Price | Title Company |
|---|---|---|---|
| Warranty Deed | $385,000 | None Listed On Document | |
| Warranty Deed | $221,500 | Altima Title Llc | |
| Warranty Deed | $205,000 | -- | |
| Interfamily Deed Transfer | -- | Stewart Title Company | |
| Warranty Deed | $152,000 | Prairie Title | |
| Warranty Deed | $146,000 | -- | |
| Warranty Deed | $135,000 | Attorneys Title Guaranty Fun |
Mortgage History
| Date | Status | Loan Amount | Loan Type |
|---|---|---|---|
| Open | $285,000 | New Conventional | |
| Previous Owner | $165,000 | New Conventional | |
| Previous Owner | $198,000 | New Conventional | |
| Previous Owner | $1,099,900 | Unknown | |
| Previous Owner | $73,500 | Unknown | |
| Previous Owner | $86,325 | Credit Line Revolving | |
| Previous Owner | $164,000 | New Conventional | |
| Previous Owner | $164,000 | Unknown | |
| Previous Owner | $164,000 | Purchase Money Mortgage | |
| Previous Owner | $168,000 | No Value Available | |
| Previous Owner | $166,500 | Unknown | |
| Previous Owner | $21,000 | Unknown | |
| Previous Owner | $150,700 | FHA | |
| Previous Owner | $143,405 | FHA | |
| Previous Owner | $120,150 | No Value Available | |
| Closed | $20,000 | No Value Available |
Property History
| Date | Event | Price | Change | Sq Ft Price |
|---|---|---|---|---|
| 02/03/2025 02/03/25 | Sold | $385,000 | 0.0% | $156 / Sq Ft |
| 12/19/2024 12/19/24 | Pending | -- | -- | -- |
| 11/11/2024 11/11/24 | Price Changed | $385,000 | 0.0% | $156 / Sq Ft |
| 11/11/2024 11/11/24 | For Sale | $385,000 | +73.8% | $156 / Sq Ft |
| 10/04/2018 10/04/18 | Sold | $221,500 | -3.7% | $129 / Sq Ft |
| 08/12/2018 08/12/18 | Pending | -- | -- | -- |
| 08/06/2018 08/06/18 | Price Changed | $230,000 | -2.1% | $133 / Sq Ft |
| 07/20/2018 07/20/18 | Price Changed | $235,000 | -2.1% | $136 / Sq Ft |
| 07/11/2018 07/11/18 | For Sale | $240,000 | -- | $139 / Sq Ft |
Tax History Compared to Growth
Tax History
| Year | Tax Paid | Tax Assessment Tax Assessment Total Assessment is a certain percentage of the fair market value that is determined by local assessors to be the total taxable value of land and additions on the property. | Land | Improvement |
|---|---|---|---|---|
| 2023 | $6,395 | $85,590 | $16,330 | $69,260 |
| 2022 | $6,427 | $79,550 | $15,180 | $64,370 |
| 2021 | $6,236 | $75,520 | $14,410 | $61,110 |
| 2020 | $6,081 | $73,260 | $13,980 | $59,280 |
| 2019 | $5,992 | $70,640 | $13,480 | $57,160 |
| 2018 | $5,642 | $65,000 | $12,400 | $52,600 |
| 2017 | $5,473 | $62,410 | $11,910 | $50,500 |
| 2016 | $5,359 | $59,620 | $11,380 | $48,240 |
| 2015 | $5,335 | $56,430 | $10,770 | $45,660 |
| 2014 | $4,959 | $55,020 | $10,500 | $44,520 |
| 2013 | $5,957 | $56,340 | $10,750 | $45,590 |
Agents Affiliated with this Home
-
AJ|Abhijit Leekha

Seller's Agent in 2025
AJ|Abhijit Leekha
Property Economics Inc.
(630) 283-2111
4 in this area
647 Total Sales
-
Orest Zubrycky
O
Buyer's Agent in 2025
Orest Zubrycky
Baird Warner
(847) 890-9430
1 in this area
63 Total Sales
-
Niranjan Patel
N
Seller's Agent in 2018
Niranjan Patel
SILVERSKY REALTY, LTD
(630) 202-1309
7 in this area
49 Total Sales
Map
Source: Midwest Real Estate Data (MRED)
MLS Number: 12193966
APN: 01-01-309-044
- 1218 Dunamon Dr Unit 83
- 2009 Chaplin Ct
- 1947 Lucille Ln
- 5773 Essex Ct
- 1710 Arlington Dr
- 1644 Gable Ct
- 1134 Sausalito Ct
- 1130 Sandpiper Ct
- 5882 Concord Ct
- 1003 Sandpiper Ct
- 884 Lakeside Dr
- 982 Grant St
- 284 Windsor Dr
- 281 Windsor Dr
- 7N630 County Farm Rd
- 260 Lincoln Dr
- 839 San Francisco Terrace
- 1360 Laguna Ct Unit C
- 244 Ewell Ct Unit 2
- 271 E Cleburne Ave


