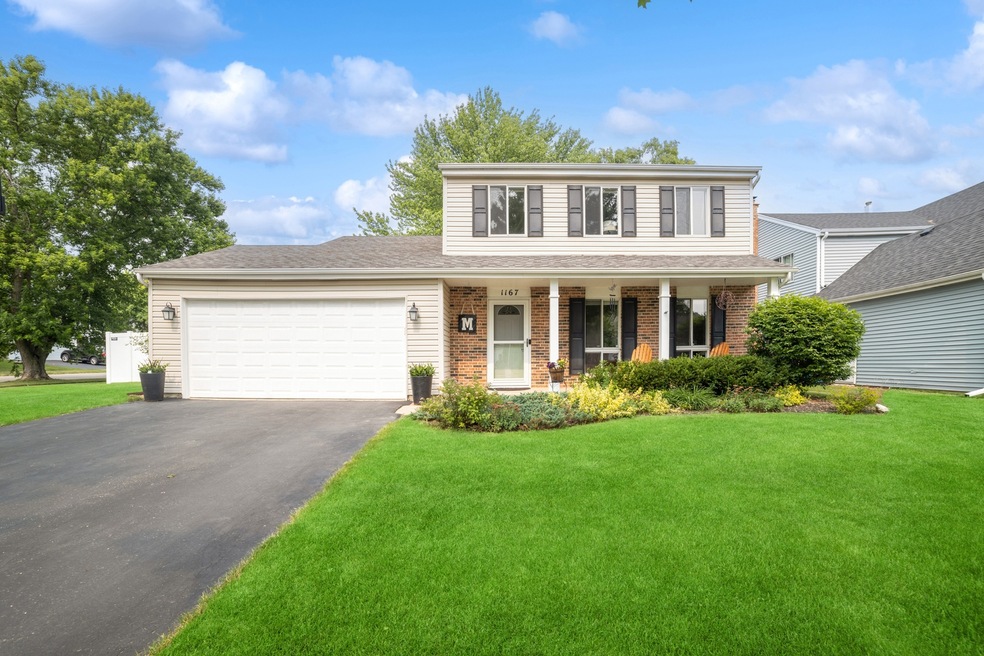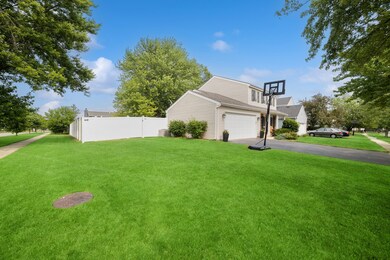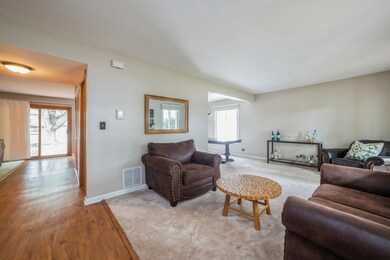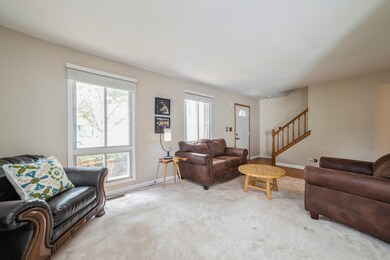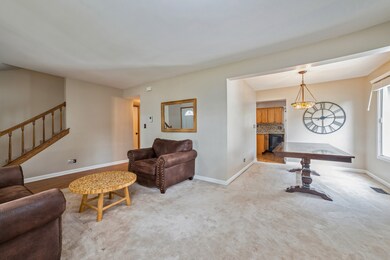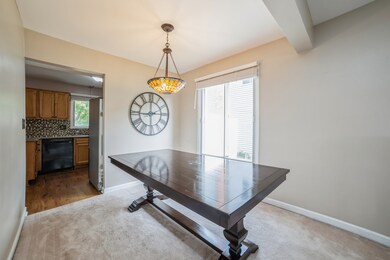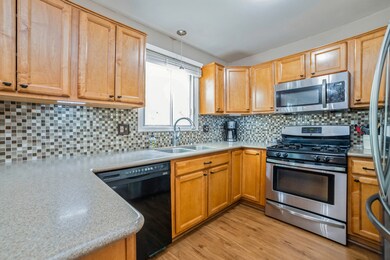
1167 S Beechtree Ln Bartlett, IL 60103
South Tri Village NeighborhoodHighlights
- Traditional Architecture
- Corner Lot
- 2 Car Attached Garage
- Bartlett High School Rated A-
- Formal Dining Room
- Patio
About This Home
As of July 2023Immaculate and Move-In Ready! Charming 3 Bedroom Home in Bartlett's Prime Location with no HOA! Welcome to 1167 Beech Tree Ln, a sharp two-story residence with loads of updates and improvements. Upon entering, you'll be immediately impressed by the well-maintained interior boasting an abundance of natural light and a welcoming atmosphere. The updated kitchen is a true highlight, featuring custom cabinets, sleek stainless steel appliances, gorgeous Corian countertops, and a trendy subway tile backsplash. Prepare meals with ease and entertain guests in this open space. The family room is a cozy retreat, with the option to install a wood burning fireplace, as the footing is already in place. The updated bathrooms add a modern touch, ensuring a stylish and functional space for daily routines. Several key updates have been made to this property, including newer replacement siding, a furnace, and an air conditioning unit (both approx. 6-8 years) plus new hot water tank. Outdoor living is a pleasure on the large corner lot with mature landscaping, large refinished deck and new white vinyl privacy fence. Relax on the cozy front porch and enjoy the neighborhood's charm. Close proximity to shopping centers, downtown Bartlett with Metra access, park, disc golf and a variety of restaurants.
Last Agent to Sell the Property
Berkshire Hathaway HomeServices Starck Real Estate License #471005903 Listed on: 06/16/2023

Home Details
Home Type
- Single Family
Est. Annual Taxes
- $6,594
Year Built
- Built in 1984
Lot Details
- 0.25 Acre Lot
- Lot Dimensions are 85x130x85x130
- Corner Lot
- Paved or Partially Paved Lot
Parking
- 2 Car Attached Garage
- Garage Transmitter
- Garage Door Opener
- Driveway
- Parking Included in Price
Home Design
- Traditional Architecture
- Slab Foundation
- Asphalt Roof
- Concrete Perimeter Foundation
Interior Spaces
- 1,570 Sq Ft Home
- 2-Story Property
- Family Room
- Living Room
- Formal Dining Room
- Unfinished Attic
Kitchen
- Range
- Microwave
- Dishwasher
- Disposal
Flooring
- Carpet
- Vinyl
Bedrooms and Bathrooms
- 3 Bedrooms
- 3 Potential Bedrooms
Laundry
- Laundry Room
- Dryer
- Washer
Home Security
- Storm Screens
- Carbon Monoxide Detectors
Outdoor Features
- Patio
Schools
- Sycamore Trails Elementary Schoo
- East View Middle School
- Bartlett High School
Utilities
- Forced Air Heating and Cooling System
- Heating System Uses Natural Gas
- 150 Amp Service
Community Details
- Apple Orchard Subdivision
Listing and Financial Details
- Homeowner Tax Exemptions
Ownership History
Purchase Details
Home Financials for this Owner
Home Financials are based on the most recent Mortgage that was taken out on this home.Purchase Details
Home Financials for this Owner
Home Financials are based on the most recent Mortgage that was taken out on this home.Similar Homes in the area
Home Values in the Area
Average Home Value in this Area
Purchase History
| Date | Type | Sale Price | Title Company |
|---|---|---|---|
| Warranty Deed | $343,000 | Stewart Title | |
| Warranty Deed | $232,000 | Chicago Title |
Mortgage History
| Date | Status | Loan Amount | Loan Type |
|---|---|---|---|
| Open | $274,700 | New Conventional | |
| Previous Owner | $225,040 | New Conventional | |
| Previous Owner | $160,000 | Credit Line Revolving | |
| Previous Owner | $180,000 | Credit Line Revolving | |
| Previous Owner | $19,094 | Unknown |
Property History
| Date | Event | Price | Change | Sq Ft Price |
|---|---|---|---|---|
| 07/27/2023 07/27/23 | Sold | $343,000 | +7.2% | $218 / Sq Ft |
| 06/19/2023 06/19/23 | Pending | -- | -- | -- |
| 06/16/2023 06/16/23 | For Sale | $320,000 | +37.9% | $204 / Sq Ft |
| 02/28/2020 02/28/20 | Sold | $232,000 | -1.0% | $148 / Sq Ft |
| 01/05/2020 01/05/20 | Pending | -- | -- | -- |
| 12/17/2019 12/17/19 | Price Changed | $234,300 | -2.3% | $149 / Sq Ft |
| 11/23/2019 11/23/19 | For Sale | $239,900 | -- | $153 / Sq Ft |
Tax History Compared to Growth
Tax History
| Year | Tax Paid | Tax Assessment Tax Assessment Total Assessment is a certain percentage of the fair market value that is determined by local assessors to be the total taxable value of land and additions on the property. | Land | Improvement |
|---|---|---|---|---|
| 2024 | $7,834 | $104,896 | $35,237 | $69,659 |
| 2023 | $7,184 | $95,170 | $31,970 | $63,200 |
| 2022 | $6,594 | $81,460 | $29,710 | $51,750 |
| 2021 | $6,398 | $77,330 | $28,200 | $49,130 |
| 2020 | $6,658 | $79,650 | $27,350 | $52,300 |
| 2019 | $6,100 | $76,800 | $26,370 | $50,430 |
| 2018 | $5,976 | $73,490 | $25,230 | $48,260 |
| 2017 | $5,779 | $70,560 | $24,220 | $46,340 |
| 2016 | $5,635 | $67,390 | $23,130 | $44,260 |
| 2015 | $5,585 | $63,790 | $21,890 | $41,900 |
| 2014 | $4,979 | $60,220 | $21,330 | $38,890 |
| 2013 | $6,587 | $61,660 | $21,840 | $39,820 |
Agents Affiliated with this Home
-

Seller's Agent in 2023
Paul Ambrogio
Berkshire Hathaway HomeServices Starck Real Estate
(847) 668-3774
2 in this area
130 Total Sales
-

Buyer's Agent in 2023
Jack Mikolajewicz
Zerillo Realty Inc.
(708) 417-7155
1 in this area
35 Total Sales
-

Seller's Agent in 2020
Sharon Falco
REMAX Legends
(630) 244-8787
25 in this area
138 Total Sales
Map
Source: Midwest Real Estate Data (MRED)
MLS Number: 11810165
APN: 01-10-320-001
- 1157 Pinetree Ln
- 1204 Driftwood Ln
- 1201 Pinetree Ln
- 1061 Martingale Dr
- 750 Evergreen Ln
- 1184 Princeton Dr
- 1024 Confederation Dr
- 996 Congress Dr
- 1036 Georgian Place
- 5N444 S Bartlett Rd
- 610 Catalpa Ln
- 624 Catalpa Ln
- 1151 Struckman Blvd
- 1016 Hummingbird Way Unit 21
- 152 Orchards Pass Unit 32E
- 1267 Churchill Rd
- Lot 9 Illinois Route 59
- 888 Braintree Ln
- 1074 - 1078 Sante Fe Stre St
- 868 Braintree Ln
