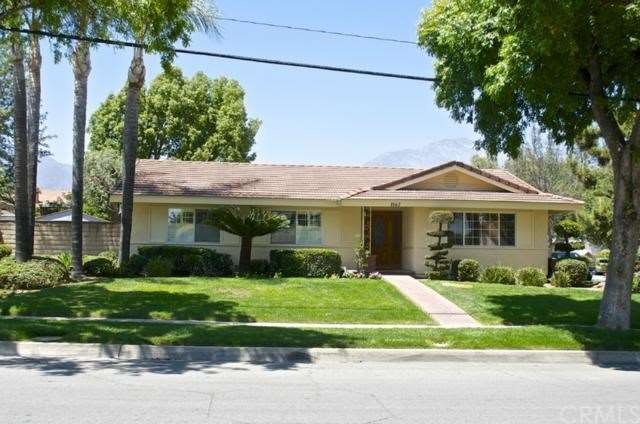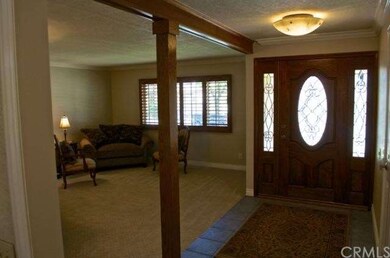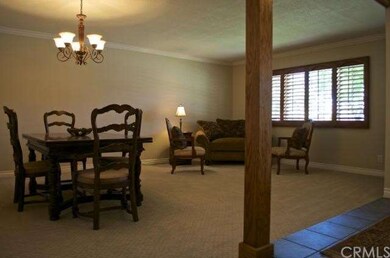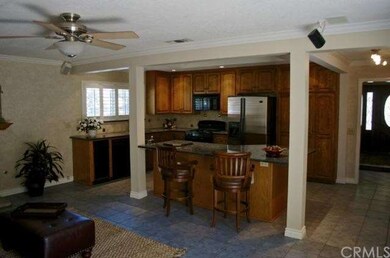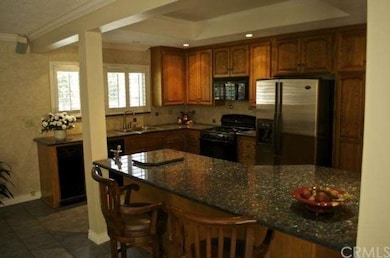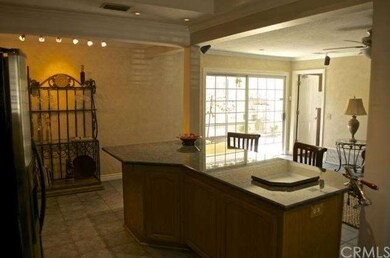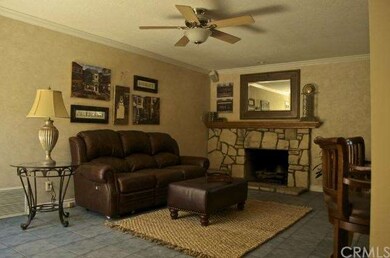
1167 W 14th St Upland, CA 91786
Highlights
- All Bedrooms Downstairs
- Property is near a park
- 2 Car Attached Garage
- Pioneer Junior High School Rated A-
- No HOA
- Up Slope from Street
About This Home
As of October 2021Immaculate single story 4 bedroom 3 bath in great neighborhood. Lots of cabinets in this family kitchen with Black pearl granite counters and a very large island. Open to family living area with fireplace. Formal living and dining area. The master bedroom features French doors leading to a gorgeous atrium and private pool sized back yard. A gardeners delight with a wonderful mature majestic Elm tree. The elevated concrete patio has lots of room to entertain with family and friends. This home has been upgraded with too many to list but here are some highlights, crown molding throughout and high baseboards accent each room. Ceiling fans in all the bedrooms and family room. Recessed lighting and updated light fixtures throughout. Newly painted interior and exterior with light neutral colors show pride of ownership. Ready for you to move in. Come see this for yourself.
Last Agent to Sell the Property
MIRACLE REALTY, INC. License #01142413 Listed on: 06/10/2013
Last Buyer's Agent
NANCI SAUDER-RUEST
SAUDER REAL ESTATE License #01031369
Home Details
Home Type
- Single Family
Est. Annual Taxes
- $3,344
Year Built
- Built in 1972
Lot Details
- 9,840 Sq Ft Lot
- South Facing Home
- Landscaped
- Paved or Partially Paved Lot
- Sprinkler System
- Front Yard
Parking
- 2 Car Attached Garage
- Up Slope from Street
Interior Spaces
- 1,954 Sq Ft Home
- Family Room with Fireplace
- Property Views
Bedrooms and Bathrooms
- 4 Bedrooms
- All Bedrooms Down
- 3 Full Bathrooms
Additional Features
- Exterior Lighting
- Property is near a park
- Central Heating and Cooling System
Community Details
- No Home Owners Association
- Foothills
Listing and Financial Details
- Tax Lot 3
- Tax Tract Number 8113
- Assessor Parcel Number 1006181270000
Ownership History
Purchase Details
Home Financials for this Owner
Home Financials are based on the most recent Mortgage that was taken out on this home.Purchase Details
Home Financials for this Owner
Home Financials are based on the most recent Mortgage that was taken out on this home.Purchase Details
Home Financials for this Owner
Home Financials are based on the most recent Mortgage that was taken out on this home.Purchase Details
Home Financials for this Owner
Home Financials are based on the most recent Mortgage that was taken out on this home.Purchase Details
Home Financials for this Owner
Home Financials are based on the most recent Mortgage that was taken out on this home.Purchase Details
Similar Home in Upland, CA
Home Values in the Area
Average Home Value in this Area
Purchase History
| Date | Type | Sale Price | Title Company |
|---|---|---|---|
| Grant Deed | $781,000 | Ticor Title Company | |
| Interfamily Deed Transfer | -- | Ticor Title Company Of Ca | |
| Grant Deed | $475,000 | Ticor Title Riverside | |
| Interfamily Deed Transfer | -- | Chicago Title Company | |
| Grant Deed | $185,000 | Commonwealth Land Title Co | |
| Quit Claim Deed | -- | -- |
Mortgage History
| Date | Status | Loan Amount | Loan Type |
|---|---|---|---|
| Previous Owner | $500,000 | New Conventional | |
| Previous Owner | $421,325 | New Conventional | |
| Previous Owner | $378,000 | New Conventional | |
| Previous Owner | $350,000 | Purchase Money Mortgage | |
| Previous Owner | $60,000 | Credit Line Revolving | |
| Previous Owner | $90,000 | Credit Line Revolving | |
| Previous Owner | $329,000 | Fannie Mae Freddie Mac | |
| Previous Owner | $96,500 | Credit Line Revolving | |
| Previous Owner | $295,000 | Unknown | |
| Previous Owner | $50,000 | Credit Line Revolving | |
| Previous Owner | $205,500 | Unknown | |
| Previous Owner | $35,600 | Credit Line Revolving | |
| Previous Owner | $174,000 | Unknown | |
| Previous Owner | $171,600 | Unknown | |
| Previous Owner | $175,750 | No Value Available |
Property History
| Date | Event | Price | Change | Sq Ft Price |
|---|---|---|---|---|
| 10/27/2021 10/27/21 | Sold | $781,000 | +11.6% | $400 / Sq Ft |
| 10/12/2021 10/12/21 | Price Changed | $700,000 | -10.4% | $358 / Sq Ft |
| 08/31/2021 08/31/21 | Pending | -- | -- | -- |
| 08/30/2021 08/30/21 | Off Market | $781,000 | -- | -- |
| 08/25/2021 08/25/21 | Price Changed | $700,000 | -12.5% | $358 / Sq Ft |
| 08/14/2021 08/14/21 | Price Changed | $800,000 | -5.9% | $409 / Sq Ft |
| 08/12/2021 08/12/21 | For Sale | $850,000 | +78.9% | $435 / Sq Ft |
| 07/02/2013 07/02/13 | Sold | $475,000 | +3.3% | $243 / Sq Ft |
| 06/11/2013 06/11/13 | Pending | -- | -- | -- |
| 06/10/2013 06/10/13 | For Sale | $460,000 | -- | $235 / Sq Ft |
Tax History Compared to Growth
Tax History
| Year | Tax Paid | Tax Assessment Tax Assessment Total Assessment is a certain percentage of the fair market value that is determined by local assessors to be the total taxable value of land and additions on the property. | Land | Improvement |
|---|---|---|---|---|
| 2024 | $3,344 | $296,643 | $103,825 | $192,818 |
| 2023 | $3,293 | $290,826 | $101,789 | $189,037 |
| 2022 | $8,495 | $781,000 | $273,350 | $507,650 |
| 2021 | $5,942 | $537,942 | $188,280 | $349,662 |
| 2020 | $5,781 | $532,426 | $186,349 | $346,077 |
| 2019 | $5,760 | $521,986 | $182,695 | $339,291 |
| 2018 | $5,618 | $511,751 | $179,113 | $332,638 |
| 2017 | $5,455 | $501,717 | $175,601 | $326,116 |
| 2016 | $5,230 | $491,880 | $172,158 | $319,722 |
| 2015 | $5,109 | $484,491 | $169,572 | $314,919 |
| 2014 | $4,977 | $475,000 | $166,250 | $308,750 |
Agents Affiliated with this Home
-
J
Seller's Agent in 2021
JOHN BLAKE
CAL PACIFIC PROPERTIES
(714) 628-6511
-
IRIS SENA
I
Buyer's Agent in 2021
IRIS SENA
EXCELLENCE REAL ESTATE HD
(909) 706-0404
1 in this area
9 Total Sales
-
Janet Wynsberghe
J
Seller's Agent in 2013
Janet Wynsberghe
MIRACLE REALTY, INC.
(909) 931-4701
16 Total Sales
-
N
Buyer's Agent in 2013
NANCI SAUDER-RUEST
SAUDER REAL ESTATE
Map
Source: California Regional Multiple Listing Service (CRMLS)
MLS Number: IV13110283
APN: 1006-181-27
- 1388 Omalley Way
- 1046 W Westridge Ct
- 1491 N O'Malley Way
- 1263 Sandra Ct
- 1367 W Notre Dame St
- 1482 Bibiana Way
- 1418 Lemonwood Dr W
- 1468 Lemon Grove Dr
- 1365 Wilson Ave
- 1572 Wedgewood Way
- 1589 Palomino Ave
- 1363 N San Antonio Ave
- 1244 N Albright Ave
- 1201 N San Antonio Ave
- 1424 Springfield St
- 685 Atlantic Ct
- 1400 W 13th St Unit 206
- 1400 W 13th St Unit 148
- 1400 W 13th St Unit 117
- 1400 W 13th St Unit 66
