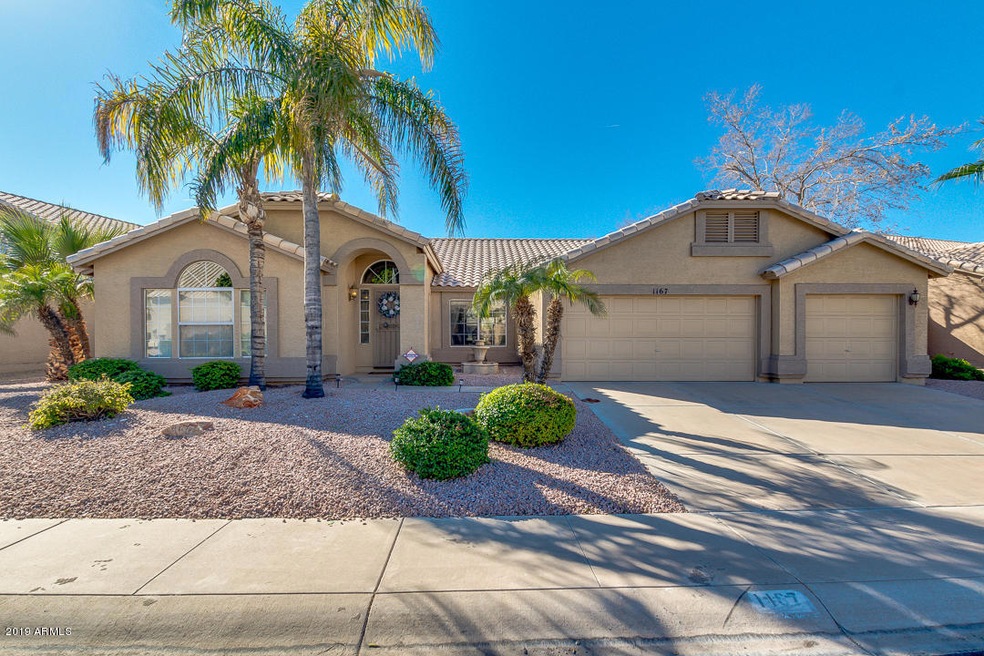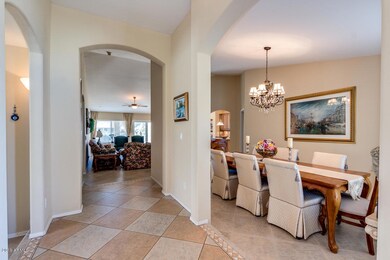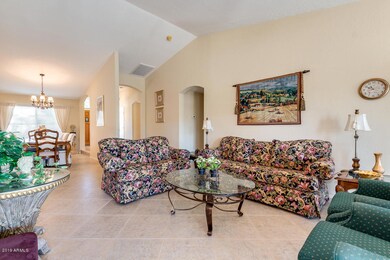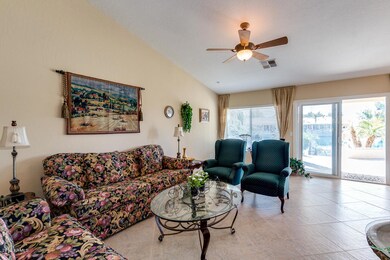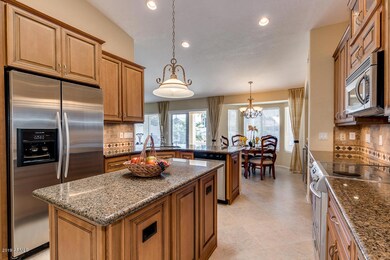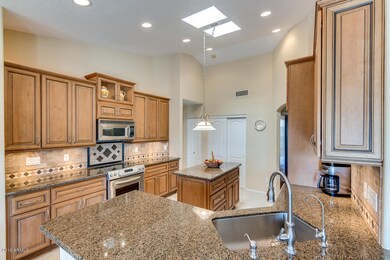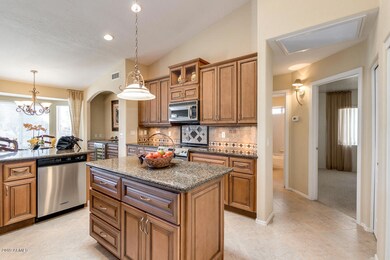
1167 W Redondo Dr Gilbert, AZ 85233
The Islands NeighborhoodEstimated Value: $712,216 - $775,000
Highlights
- Waterfront
- Community Lake
- Vaulted Ceiling
- Willis Junior High School Rated A-
- Clubhouse
- Santa Barbara Architecture
About This Home
As of April 2019Stunning, Luxury Resort-Style Lakefront Living! Very hard to come by Single Level, Updated, 3 Car garage with Tons of Storage!. Exceptional and impeccably kept , very gently lived in by same long-term owners who only visited 3 mo of the year. Located in the coveted Master-planned Community of The Islands. Award Winning Builder ~ Blandford placed this beautiful 3 Bedroom/+ Den remodeled home on an exceptional , pristine panoramic-view Waterfront lot! Home has many beautiful upgrades and remodeling changes. The Chefs kitchen is spacious & striking with it gorgeous Granite, Cabinets, Wine Fridge and Stainless Appliances. Low maintenance Backyard , Complete with dual Patio areas and a Smokin' B/I BBQ. Just a few miles from DT Gilbert ~ the place to be! Check out the Photo Gallery!
Last Agent to Sell the Property
West USA Realty License #BR509855000 Listed on: 03/15/2019

Home Details
Home Type
- Single Family
Est. Annual Taxes
- $3,644
Year Built
- Built in 1993
Lot Details
- 7,754 Sq Ft Lot
- Waterfront
- Desert faces the front and back of the property
- Wrought Iron Fence
- Block Wall Fence
- Front and Back Yard Sprinklers
- Sprinklers on Timer
HOA Fees
- $46 Monthly HOA Fees
Parking
- 3 Car Direct Access Garage
- Garage Door Opener
Home Design
- Santa Barbara Architecture
- Wood Frame Construction
- Tile Roof
- Stucco
Interior Spaces
- 2,413 Sq Ft Home
- 1-Story Property
- Vaulted Ceiling
- Ceiling Fan
- Double Pane Windows
- Solar Screens
Kitchen
- Eat-In Kitchen
- Breakfast Bar
- Built-In Microwave
- Kitchen Island
- Granite Countertops
Flooring
- Carpet
- Tile
Bedrooms and Bathrooms
- 3 Bedrooms
- Primary Bathroom is a Full Bathroom
- 2 Bathrooms
- Dual Vanity Sinks in Primary Bathroom
- Hydromassage or Jetted Bathtub
- Bathtub With Separate Shower Stall
Outdoor Features
- Covered patio or porch
- Built-In Barbecue
Schools
- Shumway Elementary School
- Willis Junior High School
- Chandler High School
Utilities
- Refrigerated Cooling System
- Zoned Heating
- Water Filtration System
- Water Softener
- High Speed Internet
- Cable TV Available
Additional Features
- Accessible Hallway
- Property is near a bus stop
Listing and Financial Details
- Home warranty included in the sale of the property
- Tax Lot 73
- Assessor Parcel Number 302-98-726
Community Details
Overview
- Association fees include ground maintenance
- First Residential Association, Phone Number (580) 545-7740
- Built by Blandford Homes
- Catalina Bay At The Islands 2 Lt 68 108 A G J Subdivision, Santa Barbara Floorplan
- Community Lake
Amenities
- Clubhouse
- Recreation Room
Recreation
- Community Playground
- Bike Trail
Ownership History
Purchase Details
Purchase Details
Home Financials for this Owner
Home Financials are based on the most recent Mortgage that was taken out on this home.Purchase Details
Purchase Details
Similar Homes in the area
Home Values in the Area
Average Home Value in this Area
Purchase History
| Date | Buyer | Sale Price | Title Company |
|---|---|---|---|
| Brown Gregory M | -- | None Available | |
| Brown Gregory M | $545,000 | First Arizona Title Agency | |
| Sernesi William G | $265,000 | Capital Title Agency Inc | |
| Williams Susan Lynne | -- | -- |
Mortgage History
| Date | Status | Borrower | Loan Amount |
|---|---|---|---|
| Open | Brown Trust | $200,000 | |
| Open | Brown Gregory M | $479,350 |
Property History
| Date | Event | Price | Change | Sq Ft Price |
|---|---|---|---|---|
| 04/29/2019 04/29/19 | Sold | $545,000 | -0.9% | $226 / Sq Ft |
| 03/21/2019 03/21/19 | Pending | -- | -- | -- |
| 03/15/2019 03/15/19 | For Sale | $549,900 | -- | $228 / Sq Ft |
Tax History Compared to Growth
Tax History
| Year | Tax Paid | Tax Assessment Tax Assessment Total Assessment is a certain percentage of the fair market value that is determined by local assessors to be the total taxable value of land and additions on the property. | Land | Improvement |
|---|---|---|---|---|
| 2025 | $2,688 | $36,920 | -- | -- |
| 2024 | $4,068 | $43,881 | -- | -- |
| 2023 | $4,068 | $57,180 | $10,530 | $46,650 |
| 2022 | $3,957 | $43,980 | $8,100 | $35,880 |
| 2021 | $4,092 | $44,020 | $8,110 | $35,910 |
| 2020 | $4,029 | $41,940 | $7,730 | $34,210 |
| 2019 | $3,747 | $36,650 | $6,750 | $29,900 |
| 2018 | $3,644 | $36,700 | $6,760 | $29,940 |
| 2017 | $3,524 | $33,160 | $6,110 | $27,050 |
| 2016 | $3,615 | $33,760 | $6,220 | $27,540 |
| 2015 | $3,296 | $33,780 | $6,220 | $27,560 |
Agents Affiliated with this Home
-
Marie Nowicki

Seller's Agent in 2019
Marie Nowicki
West USA Realty
(602) 326-2845
14 in this area
60 Total Sales
Map
Source: Arizona Regional Multiple Listing Service (ARMLS)
MLS Number: 5897091
APN: 302-98-726
- 811 S Pearl Dr
- 780 S Lagoon Dr
- 1020 W Sunward Dr
- 758 S Lagoon Dr
- 1114 W Windjammer Dr
- 1155 W Edgewater Dr
- 910 W Redondo Dr
- 1321 W Clear Spring Dr
- 938 W Iris Dr
- 1150 W Sherri Dr
- 909 W San Mateo Ct
- 518 S Bay Shore Blvd
- 826 W Devon Dr
- 1450 W Sea Haze Dr
- 1095 W Sandy Banks
- 517 S Marina Dr
- 1243 W Sherri Dr
- 1502 W Wagner Dr
- 1449 E Kent Ave
- 514 S Marina Dr
- 1167 W Redondo Dr
- 1173 W Redondo Dr
- 1161 W Redondo Dr
- 823 S Lagoon Dr
- 818 S Pearl Dr
- 1177 W Redondo Dr
- 1155 W Redondo Dr
- 817 S Lagoon Dr
- 828 S Lagoon Dr Unit II
- 1181 W Redondo Dr
- 812 S Pearl Dr
- 1149 W Redondo Dr
- 822 S Lagoon Dr
- 809 S Lagoon Dr
- 819 S Pearl Dr
- 1138 W Sea Fog Dr
- 816 S Lagoon Dr
- 1187 W Redondo Dr
- 806 S Pearl Dr
- 1143 W Redondo Dr Unit II
