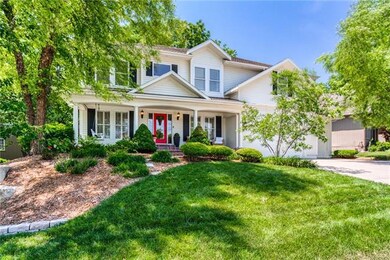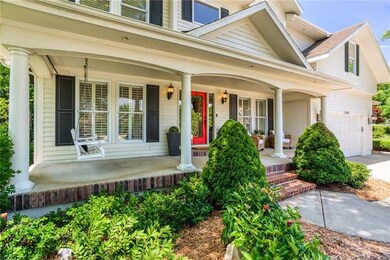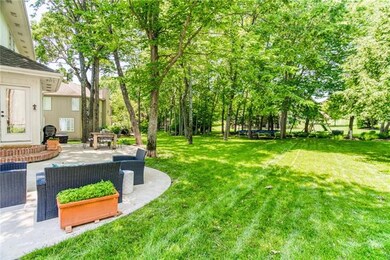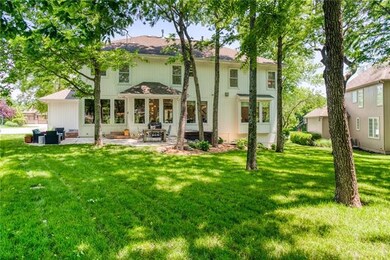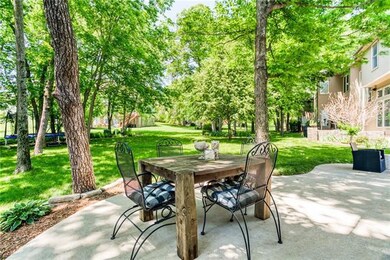
11670 S Gleason Rd Olathe, KS 66061
Estimated Value: $772,718 - $818,000
Highlights
- Spa
- Lake Privileges
- Deck
- Cedar Creek Elementary School Rated A
- Clubhouse
- Family Room with Fireplace
About This Home
As of July 2022This charming classic 5 bedroom house has it ALL! Modern open floor plan with Colonial curb appeal! Appointed in Cedar Creek on a quiet street with a heavily treed lot in a neighborhood aptly named The Woods. This meticulously maintained and thoughtfully updated house features impeccable finishes throughout, from beautiful, new custom oak hardwood floors spanning the entire main level with a herringbone entry, to a gorgeous Carrara marble kitchen with chefs sinks and Restoration Hardware lights. 3 fireplaces, office and dining room! The updated interior features a soft monochromatic palette with pops of new designer wallpaper: Schumacher, Brunschwig & Fils, Kenneth James (navy grasscloth). Down the inviting wide stairs, you’ll enjoy a freshly designed waterfall bar with veined black granite and hanks pendants to set the mood. Up the massive staircase, you’ll retreat to a substantial master suite with a fireplace that overlooks the sitting room and bathtub. The other 4 bedrooms are generously sized with walk-in closets and accompanying bathrooms. Luxury resort-style living and amenities at Cedar Creek include neighborhood swimming pools and parks, tennis courts, walking trails, stocked 65-acre Shadow Lake, clubhouse and is also home to the award-winning Shadow Glen Golf Course and Country Club. Home is walking distance to neighborhood elementary school, only 10 minutes to grocery store, shopping, restaurants, and 25 minutes to downtown. Better hurry, you cannot reproduce this house at this price!
Last Agent to Sell the Property
Seek Real Estate License #SP00236733 Listed on: 06/14/2022
Home Details
Home Type
- Single Family
Est. Annual Taxes
- $7,656
Year Built
- Built in 2008
Lot Details
- 0.28 Acre Lot
- Paved or Partially Paved Lot
- Sprinkler System
- Many Trees
HOA Fees
- $109 Monthly HOA Fees
Parking
- 3 Car Attached Garage
- Front Facing Garage
- Garage Door Opener
Home Design
- Traditional Architecture
- Frame Construction
- Composition Roof
Interior Spaces
- Wet Bar: Ceramic Tiles, Separate Shower And Tub, Carpet, Ceiling Fan(s), Walk-In Closet(s), Fireplace, Partial Carpeting, Wet Bar, Wood Floor, Double Vanity, Shower Over Tub, Kitchen Island, Marble, Pantry, Plantation Shutters
- Central Vacuum
- Built-In Features: Ceramic Tiles, Separate Shower And Tub, Carpet, Ceiling Fan(s), Walk-In Closet(s), Fireplace, Partial Carpeting, Wet Bar, Wood Floor, Double Vanity, Shower Over Tub, Kitchen Island, Marble, Pantry, Plantation Shutters
- Vaulted Ceiling
- Ceiling Fan: Ceramic Tiles, Separate Shower And Tub, Carpet, Ceiling Fan(s), Walk-In Closet(s), Fireplace, Partial Carpeting, Wet Bar, Wood Floor, Double Vanity, Shower Over Tub, Kitchen Island, Marble, Pantry, Plantation Shutters
- Skylights
- See Through Fireplace
- Shades
- Plantation Shutters
- Drapes & Rods
- Family Room with Fireplace
- 3 Fireplaces
- Formal Dining Room
- Den
- Laundry on upper level
Kitchen
- Breakfast Area or Nook
- Electric Oven or Range
- Cooktop
- Recirculated Exhaust Fan
- Dishwasher
- Stainless Steel Appliances
- Kitchen Island
- Granite Countertops
- Laminate Countertops
- Wood Stained Kitchen Cabinets
- Disposal
Flooring
- Wood
- Wall to Wall Carpet
- Linoleum
- Laminate
- Stone
- Ceramic Tile
- Luxury Vinyl Plank Tile
- Luxury Vinyl Tile
Bedrooms and Bathrooms
- 5 Bedrooms
- Cedar Closet: Ceramic Tiles, Separate Shower And Tub, Carpet, Ceiling Fan(s), Walk-In Closet(s), Fireplace, Partial Carpeting, Wet Bar, Wood Floor, Double Vanity, Shower Over Tub, Kitchen Island, Marble, Pantry, Plantation Shutters
- Walk-In Closet: Ceramic Tiles, Separate Shower And Tub, Carpet, Ceiling Fan(s), Walk-In Closet(s), Fireplace, Partial Carpeting, Wet Bar, Wood Floor, Double Vanity, Shower Over Tub, Kitchen Island, Marble, Pantry, Plantation Shutters
- Double Vanity
- Bathtub with Shower
Finished Basement
- Sub-Basement: Bathroom 4, Bedroom 5, Recreation Room
- Bedroom in Basement
Outdoor Features
- Spa
- Lake Privileges
- Deck
- Enclosed patio or porch
- Playground
Location
- City Lot
Schools
- Cedar Creek Elementary School
- Olathe West High School
Utilities
- Central Air
- Heating System Uses Natural Gas
Listing and Financial Details
- Assessor Parcel Number DP79300000-0063
Community Details
Overview
- Cedar Creek HOA
- Cedar Creek Southglen Woods Subdivision
Amenities
- Clubhouse
- Community Center
Recreation
- Tennis Courts
- Pickleball Courts
- Community Pool
- Trails
Ownership History
Purchase Details
Home Financials for this Owner
Home Financials are based on the most recent Mortgage that was taken out on this home.Purchase Details
Home Financials for this Owner
Home Financials are based on the most recent Mortgage that was taken out on this home.Purchase Details
Home Financials for this Owner
Home Financials are based on the most recent Mortgage that was taken out on this home.Purchase Details
Home Financials for this Owner
Home Financials are based on the most recent Mortgage that was taken out on this home.Similar Homes in the area
Home Values in the Area
Average Home Value in this Area
Purchase History
| Date | Buyer | Sale Price | Title Company |
|---|---|---|---|
| Zillner Casey R | -- | Security 1St Title | |
| Cagle Braedon A | -- | Commonwealth Title | |
| Cedar Creek Properties Inc | -- | First American Title Insuran | |
| Seaton Kevin L | -- | First American Title Insuran | |
| Creality Llc | -- | First American Title Insuran |
Mortgage History
| Date | Status | Borrower | Loan Amount |
|---|---|---|---|
| Open | Zillner Casey R | $569,600 | |
| Previous Owner | Cagle Braedon A | $200,000 | |
| Previous Owner | Cagle Braedon A | $415,000 | |
| Previous Owner | Cagle Braedon A | $417,000 | |
| Previous Owner | Cagle Braedon A | $148,000 | |
| Previous Owner | Cedar Creek Properties Inc | $371,000 | |
| Previous Owner | Creality Llc | $371,000 |
Property History
| Date | Event | Price | Change | Sq Ft Price |
|---|---|---|---|---|
| 07/27/2022 07/27/22 | Sold | -- | -- | -- |
| 06/18/2022 06/18/22 | Pending | -- | -- | -- |
| 06/14/2022 06/14/22 | For Sale | $675,000 | -- | $148 / Sq Ft |
Tax History Compared to Growth
Tax History
| Year | Tax Paid | Tax Assessment Tax Assessment Total Assessment is a certain percentage of the fair market value that is determined by local assessors to be the total taxable value of land and additions on the property. | Land | Improvement |
|---|---|---|---|---|
| 2024 | $9,583 | $83,778 | $13,370 | $70,408 |
| 2023 | $9,186 | $79,327 | $12,147 | $67,180 |
| 2022 | $7,733 | $65,032 | $11,043 | $53,989 |
| 2021 | $7,657 | $61,617 | $10,041 | $51,576 |
| 2020 | $8,295 | $66,114 | $10,041 | $56,073 |
| 2019 | $8,014 | $63,457 | $9,034 | $54,423 |
| 2018 | $7,953 | $62,514 | $8,214 | $54,300 |
| 2017 | $7,678 | $59,731 | $8,214 | $51,517 |
| 2016 | $7,232 | $57,695 | $8,214 | $49,481 |
| 2015 | $6,911 | $55,165 | $8,214 | $46,951 |
| 2013 | -- | $56,051 | $8,626 | $47,425 |
Agents Affiliated with this Home
-
Barb Hendricks

Seller's Agent in 2022
Barb Hendricks
Seek Real Estate
(913) 267-2156
25 in this area
55 Total Sales
-
Preecy Miller Seever

Seller Co-Listing Agent in 2022
Preecy Miller Seever
Seek Real Estate
(913) 904-8470
19 in this area
42 Total Sales
-
Casey Zillner

Buyer's Agent in 2022
Casey Zillner
ReeceNichols- Leawood Town Center
(913) 216-5802
39 in this area
119 Total Sales
Map
Source: Heartland MLS
MLS Number: 2387684
APN: DP79300000-0063
- 11728 S Lewis Dr
- 11717 S Barth Rd
- 11764 S Mesquite St
- 23690 W 118th St
- 11758 S Mesquite St
- 11287 S Gleason Rd
- 24355 W 114th St
- 11920 S Barth Rd
- 11289 S Belmont St
- 11320 S Cook St
- 24044 W 121st Terrace
- 11506 S Houston St
- 12223 S Solomon Rd
- 11194 S Hastings St
- 12100 S Hedge Lane Terrace
- 12259 S Mesquite St
- 25072 W 114th Ct
- 24795 W 112th St
- 22640 W 119th St
- 11468 S Violet St
- 11670 S Gleason Rd
- 11670 Gleason Rd
- 11660 Gleason Rd
- 11680 Gleason Rd
- 11680 S Gleason Rd
- 11650 Gleason Rd
- 11693 S Lewis Dr
- 11683 S Lewis Dr
- 11677 S Lewis Dr
- 11681 Gleason Rd
- 11675 Gleason Rd
- 11665 Gleason Rd
- 11685 S Gleason Rd
- 11655 Gleason Rd
- 11673 S Lewis Dr
- 11640 S Gleason Rd
- 11671 Gleason Rd
- 11671 S Gleason Rd
- 11640 Gleason Rd
- 11695 Gleason Rd

