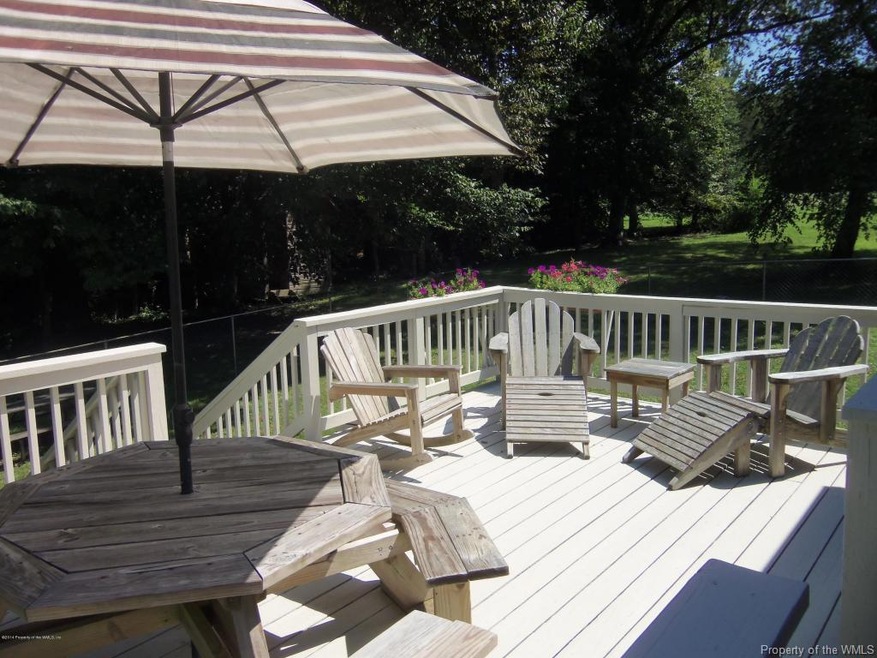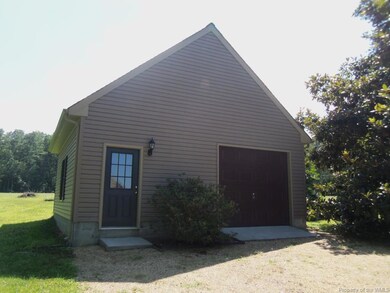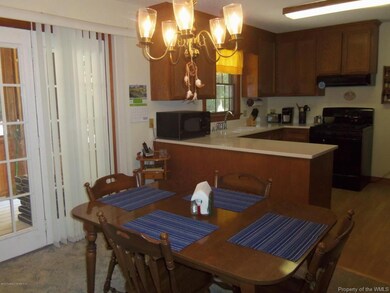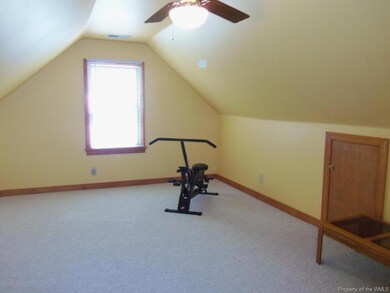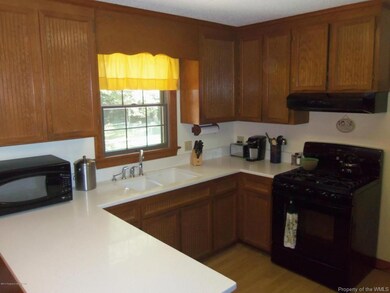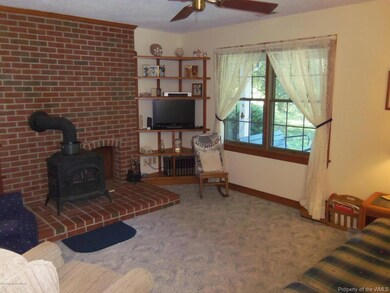
11671 Deep Point Ln Gloucester, VA 23061
Ware Neck NeighborhoodHighlights
- 5 Acre Lot
- Wood Flooring
- Walk-In Closet
- Deck
- 2 Car Attached Garage
- Central Air
About This Home
As of June 2016COUNTRY LIVING AT ITS BEST! SPACIOUS HOME ON 5 ACRES IS FAMILY READY. GREAT KITCHEN W/SOLID SURFACE COUNTERS, BONUS RMS, UPGRADE & MORE! OUTSIDE ENJOY A COVERED FRONT PORCH, DECK, 2 CAR ATTACHED GAR, 1 CAR OVERSIZED DETACHED GAR W/WORKSHOP, 2 SHEDS & PLAYHOUSE! MINUTES FROM PUBLIC BOAT LANDING.
Last Agent to Sell the Property
Abbitt Realty Company, LLC License #0225020719 Listed on: 07/24/2014

Last Buyer's Agent
Non-Member Non-Member
Williamsburg Multiple Listing Service
Home Details
Home Type
- Single Family
Est. Annual Taxes
- $1,842
Year Built
- Built in 1987
Lot Details
- 5 Acre Lot
- Back Yard Fenced
- Chain Link Fence
Parking
- 2 Car Attached Garage
Home Design
- Fire Rated Drywall
- Composition Roof
- Vinyl Siding
Interior Spaces
- 2,350 Sq Ft Home
- 2-Story Property
- Dining Area
- Crawl Space
Kitchen
- Electric Cooktop
- Dishwasher
Flooring
- Wood
- Carpet
- Laminate
Bedrooms and Bathrooms
- 3 Bedrooms
- Walk-In Closet
- 2 Full Bathrooms
Outdoor Features
- Deck
Schools
- Petsworth Elementary School
- Peasley Middle School
- Gloucester High School
Utilities
- Central Air
- Heat Pump System
- Generator Hookup
Listing and Financial Details
- Assessor Parcel Number #12-15
Ownership History
Purchase Details
Home Financials for this Owner
Home Financials are based on the most recent Mortgage that was taken out on this home.Similar Homes in Gloucester, VA
Home Values in the Area
Average Home Value in this Area
Purchase History
| Date | Type | Sale Price | Title Company |
|---|---|---|---|
| Warranty Deed | $323,000 | Attorney |
Mortgage History
| Date | Status | Loan Amount | Loan Type |
|---|---|---|---|
| Open | $292,700 | Stand Alone Refi Refinance Of Original Loan | |
| Closed | $295,989 | Stand Alone Refi Refinance Of Original Loan | |
| Closed | $317,149 | FHA |
Property History
| Date | Event | Price | Change | Sq Ft Price |
|---|---|---|---|---|
| 06/13/2016 06/13/16 | Sold | $323,000 | -0.6% | $150 / Sq Ft |
| 04/02/2016 04/02/16 | Pending | -- | -- | -- |
| 03/28/2016 03/28/16 | For Sale | $324,900 | +27.4% | $151 / Sq Ft |
| 10/28/2014 10/28/14 | Sold | $255,000 | 0.0% | $109 / Sq Ft |
| 09/16/2014 09/16/14 | Pending | -- | -- | -- |
| 07/24/2014 07/24/14 | For Sale | $255,000 | -- | $109 / Sq Ft |
Tax History Compared to Growth
Tax History
| Year | Tax Paid | Tax Assessment Tax Assessment Total Assessment is a certain percentage of the fair market value that is determined by local assessors to be the total taxable value of land and additions on the property. | Land | Improvement |
|---|---|---|---|---|
| 2024 | $2,246 | $385,280 | $51,850 | $333,430 |
| 2023 | $2,246 | $385,280 | $51,850 | $333,430 |
| 2022 | $2,207 | $304,470 | $56,000 | $248,470 |
| 2021 | $1,926 | $277,110 | $56,000 | $221,110 |
| 2020 | $1,926 | $277,110 | $56,000 | $221,110 |
| 2019 | $2,199 | $316,410 | $56,000 | $260,410 |
| 2017 | $2,199 | $316,410 | $56,000 | $260,410 |
| 2016 | $1,714 | $246,660 | $56,000 | $190,660 |
| 2015 | $1,677 | $283,400 | $63,000 | $220,400 |
| 2014 | $1,842 | $283,400 | $63,000 | $220,400 |
Agents Affiliated with this Home
-
Rhonda Carroll

Seller's Agent in 2016
Rhonda Carroll
Samson Properties
(804) 815-0642
1 in this area
101 Total Sales
-
N
Buyer's Agent in 2016
NON MLS USER MLS
NON MLS OFFICE
-
Tracy Foster

Seller's Agent in 2014
Tracy Foster
Abbitt Realty Company, LLC
(804) 725-6603
71 in this area
408 Total Sales
-
N
Buyer's Agent in 2014
Non-Member Non-Member
VA_WMLS
Map
Source: Williamsburg Multiple Listing Service
MLS Number: 30042465
APN: 16652
- 686 Shore Dr
- 12404 Harcum Rd
- 260 Woodberry Dr
- 11258 Bayport Landing
- 75 Greenway Dr
- 00 Bayport Landing
- 11293 Bayport Landing
- Lot 1 Poplar Dr
- LOT 2 Riverwatch Dr
- 00 Riverwatch Dr
- LOT 1 Riverwatch Dr
- 0000 Riverwatch Dr
- 11264 Rivers Edge Terrace
- 147 Beach Dr
- 11351 Harcum Rd
- Lot 27 E West Pkwy
- 12175 Roane Ave
