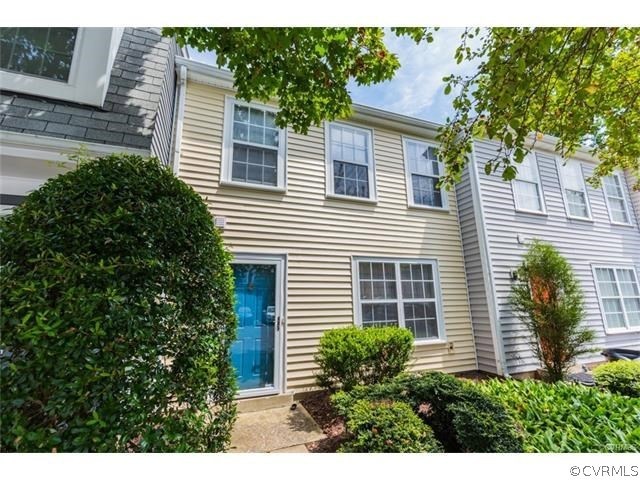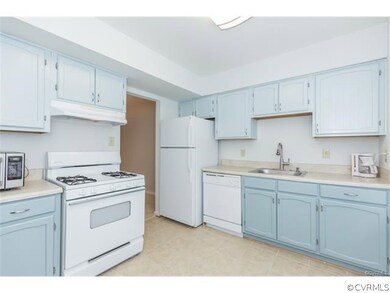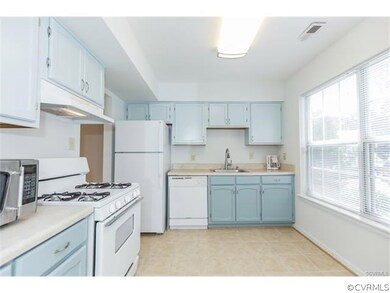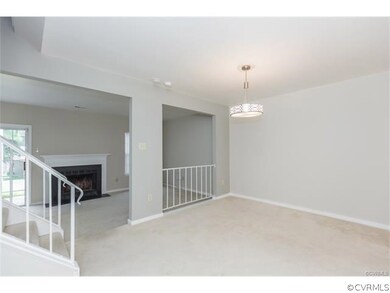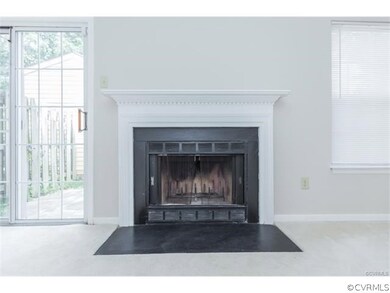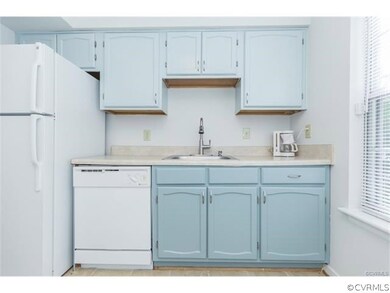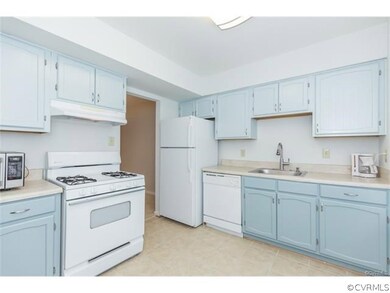
11672 Timberly Ct Unit 11672 Henrico, VA 23238
Tuckahoe Village NeighborhoodHighlights
- In Ground Pool
- Clubhouse
- Ceramic Tile Flooring
- Mills E. Godwin High School Rated A
- Rowhouse Architecture
- Forced Air Heating and Cooling System
About This Home
As of August 2020Fantastic 2 story town home in the heart of Short Pump and the West End. This exceptionally well maintain home offers 2 big bedrooms with plenty of closet space, a nice size eat in kitchen, dining room and family room with a wood burning fireplace. What I love about this home is that all the rooms are spacious, the entire home has been freshly painted, new vinyl siding just installed, new and upgraded HVAC systems both inside unit and outside unit with new duct work, mostly new and stylish light and plumbing fixtures, new alarm system, gas cooking, new installed mini blinds, I absolutely love the view of the pool and it is located right behind this town home (so convenient) the community also offers a tennis court!! So much to love here! The HOA includes the Pool/Tennis Court and Roof and more with its low monthly fee of only $116.00 a month! Located a short distance to The Steward School. Public Henrico county Schools are Carver, Byrd and Godwin. Convenient to Grocery stores, other retail, workout facilities and restaurants. All of this priced to sell at just under $160,000 and 2 assigned parking spots right in front!!
Last Agent to Sell the Property
Keller Williams Realty License #0225045605 Listed on: 01/10/2017

Last Buyer's Agent
Veronica Boyd
Coldwell Banker Avenues License #0225224529
Townhouse Details
Home Type
- Townhome
Est. Annual Taxes
- $1,275
Year Built
- Built in 1985
Lot Details
- 1,716 Sq Ft Lot
- Privacy Fence
- Back Yard Fenced
HOA Fees
- $116 Monthly HOA Fees
Parking
- Assigned Parking
Home Design
- Rowhouse Architecture
- Slab Foundation
- Frame Construction
- Composition Roof
- Vinyl Siding
Interior Spaces
- 1,240 Sq Ft Home
- 2-Story Property
- Stacked Washer and Dryer
Kitchen
- Gas Cooktop
- Dishwasher
Flooring
- Carpet
- Ceramic Tile
Bedrooms and Bathrooms
- 2 Bedrooms
Pool
- In Ground Pool
Schools
- Carver Elementary School
- Quioccasin Middle School
- Godwin High School
Utilities
- Forced Air Heating and Cooling System
- Heating System Uses Natural Gas
- Gas Water Heater
Listing and Financial Details
- Tax Lot 3
- Assessor Parcel Number 736-749-7140
Community Details
Overview
- Sussex Wood Subdivision
Amenities
- Clubhouse
Recreation
- Community Pool
Ownership History
Purchase Details
Home Financials for this Owner
Home Financials are based on the most recent Mortgage that was taken out on this home.Purchase Details
Home Financials for this Owner
Home Financials are based on the most recent Mortgage that was taken out on this home.Purchase Details
Home Financials for this Owner
Home Financials are based on the most recent Mortgage that was taken out on this home.Purchase Details
Similar Homes in Henrico, VA
Home Values in the Area
Average Home Value in this Area
Purchase History
| Date | Type | Sale Price | Title Company |
|---|---|---|---|
| Bargain Sale Deed | $300,000 | Stewart Title Guaranty Company | |
| Bargain Sale Deed | $300,000 | Stewart Title Guaranty Company | |
| Warranty Deed | $225,000 | Lytle Title & Escrow Llc | |
| Warranty Deed | $155,000 | Attorney | |
| Warranty Deed | $110,250 | -- |
Mortgage History
| Date | Status | Loan Amount | Loan Type |
|---|---|---|---|
| Open | $291,000 | New Conventional | |
| Closed | $291,000 | New Conventional | |
| Previous Owner | $213,750 | New Conventional | |
| Previous Owner | $145,000 | New Conventional | |
| Previous Owner | $124,000 | New Conventional |
Property History
| Date | Event | Price | Change | Sq Ft Price |
|---|---|---|---|---|
| 08/24/2020 08/24/20 | Sold | $225,000 | -2.2% | $181 / Sq Ft |
| 07/26/2020 07/26/20 | Pending | -- | -- | -- |
| 07/23/2020 07/23/20 | For Sale | $230,000 | +48.4% | $185 / Sq Ft |
| 03/30/2017 03/30/17 | Sold | $155,000 | -3.1% | $125 / Sq Ft |
| 03/01/2017 03/01/17 | Pending | -- | -- | -- |
| 01/10/2017 01/10/17 | For Sale | $159,950 | -- | $129 / Sq Ft |
Tax History Compared to Growth
Tax History
| Year | Tax Paid | Tax Assessment Tax Assessment Total Assessment is a certain percentage of the fair market value that is determined by local assessors to be the total taxable value of land and additions on the property. | Land | Improvement |
|---|---|---|---|---|
| 2025 | $2,491 | $270,800 | $75,000 | $195,800 |
| 2024 | $2,491 | $256,700 | $70,000 | $186,700 |
| 2023 | $2,182 | $256,700 | $70,000 | $186,700 |
| 2022 | $1,975 | $232,300 | $60,000 | $172,300 |
| 2021 | $1,850 | $179,600 | $45,000 | $134,600 |
| 2020 | $1,563 | $179,600 | $45,000 | $134,600 |
| 2019 | $1,563 | $179,600 | $45,000 | $134,600 |
| 2018 | $1,450 | $166,700 | $38,000 | $128,700 |
| 2017 | $1,323 | $152,100 | $34,000 | $118,100 |
| 2016 | $1,275 | $146,500 | $32,000 | $114,500 |
| 2015 | $1,276 | $151,300 | $32,000 | $119,300 |
| 2014 | $1,276 | $146,700 | $32,000 | $114,700 |
Agents Affiliated with this Home
-
James Strum

Seller's Agent in 2020
James Strum
Long & Foster
(804) 432-3408
4 in this area
579 Total Sales
-
Drew Setzer

Seller Co-Listing Agent in 2020
Drew Setzer
Long & Foster
(804) 350-9451
4 in this area
126 Total Sales
-
Brooke Barnard

Buyer's Agent in 2020
Brooke Barnard
Providence Hill Real Estate
(804) 690-7913
7 in this area
181 Total Sales
-
Mike Ryan
M
Seller's Agent in 2017
Mike Ryan
Keller Williams Realty
(804) 873-9333
1 in this area
100 Total Sales
-
Ryan and Lisa Spalding

Seller Co-Listing Agent in 2017
Ryan and Lisa Spalding
Keller Williams Realty
(804) 873-6416
1 in this area
96 Total Sales
-

Buyer's Agent in 2017
Veronica Boyd
Coldwell Banker Avenues
Map
Source: Central Virginia Regional MLS
MLS Number: 1701021
APN: 736-749-7140
- 11693 Timberly Waye
- 10605 Cloister Dr
- 10834 Smithers Ct
- 10808 Stanton Way
- 2043 Airy Cir
- 11807 S Downs Dr
- 1723 Misty Dawn Ct
- 12101 Copperas Ln
- 2144 Ridgefield Green Way
- 1831 Random Winds Ct
- 1602 Wood Grove Cir
- 1504 Wood Grove Cir
- 2153 Oakhampton Place
- 11801 Crown Prince Cir
- 2156 Oakhampton Place
- 2617 Tracewood Cir
- 10809 Gayton Rd
- 1815 Cambridge Ct
- 1813 Locust Hill Rd
- 11105 E Langham Ct
