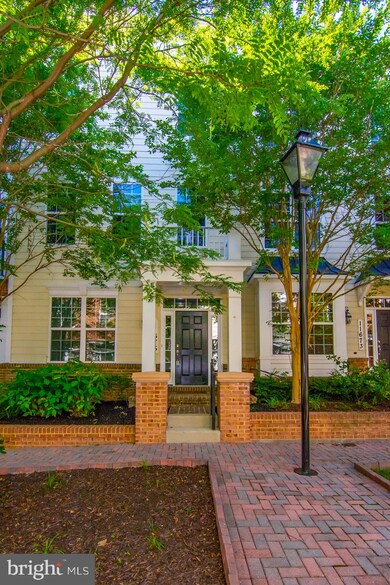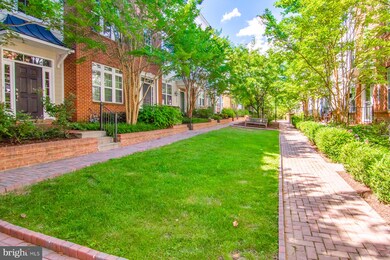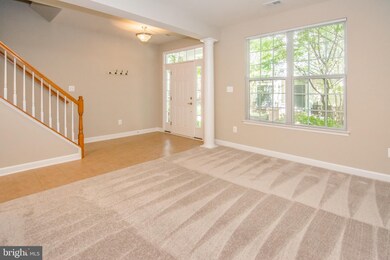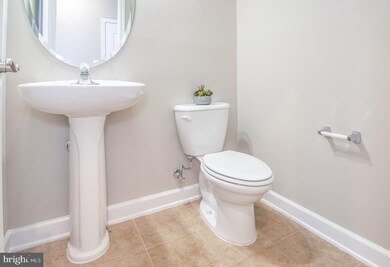
11675 Leesborough Cir Silver Spring, MD 20902
Highlights
- Eat-In Gourmet Kitchen
- Wood Flooring
- Double Oven
- Traditional Architecture
- Upgraded Countertops
- Stainless Steel Appliances
About This Home
As of August 2020Absolutely lovely three level town home in the Leesborough community! As you walk to the front door, one feels as if they are walking through a park. There are mature trees, hydrangeas, rose bushes and park benches lining the walkway. This beautiful home has been freshly painted and has brand new carpet top to bottom! The entry level of this home has a nice size family room, a half bath, coat closet and the two car garage access. As you walk up the stairs to the middle level you pass the second 1/2 bath and a few stair steps later you are in the living room with gleaming hardwood floors and huge windows. To the right is the gourmet kitchen with granite counters, center island with a gas cook top, double ovens, built in microwave and refrigerator with ice maker. There is a little deck outside of the kitchen perfect for a bistro table and morning coffee! On the bedroom level you will find a large master bedroom with a walk-in closet, master bath with two sinks and a private water closet. There are two other bedrooms that share a hall bathroom which also has a laundry closet with the included washer and dryer. Come explore Silver Springs finest townhouse listing in this price point!!!!!!!!!!!!!
Last Agent to Sell the Property
Keller Williams Realty Centre Listed on: 07/16/2020

Townhouse Details
Home Type
- Townhome
Est. Annual Taxes
- $5,128
Year Built
- Built in 2011
Lot Details
- 1,240 Sq Ft Lot
- Property is in excellent condition
HOA Fees
- $99 Monthly HOA Fees
Parking
- 2 Car Direct Access Garage
- Rear-Facing Garage
- Garage Door Opener
Home Design
- Traditional Architecture
- Brick Exterior Construction
- Slab Foundation
- Vinyl Siding
Interior Spaces
- Property has 3 Levels
- Ceiling Fan
- Recessed Lighting
- Window Treatments
- Entrance Foyer
- Family Room Off Kitchen
- Living Room
- Combination Kitchen and Dining Room
Kitchen
- Eat-In Gourmet Kitchen
- Double Oven
- Cooktop
- Built-In Microwave
- Dishwasher
- Stainless Steel Appliances
- Kitchen Island
- Upgraded Countertops
- Disposal
Flooring
- Wood
- Carpet
- Tile or Brick
Bedrooms and Bathrooms
- 3 Bedrooms
- En-Suite Primary Bedroom
- En-Suite Bathroom
- Walk-In Closet
- Soaking Tub
- Bathtub with Shower
Laundry
- Laundry on upper level
- Dryer
- Washer
Utilities
- Central Heating and Cooling System
- Vented Exhaust Fan
- Electric Water Heater
Community Details
- Paul Associates HOA
- Leesborough Subdivision
Listing and Financial Details
- Tax Lot 83
- Assessor Parcel Number 161303623378
Ownership History
Purchase Details
Home Financials for this Owner
Home Financials are based on the most recent Mortgage that was taken out on this home.Purchase Details
Home Financials for this Owner
Home Financials are based on the most recent Mortgage that was taken out on this home.Similar Homes in Silver Spring, MD
Home Values in the Area
Average Home Value in this Area
Purchase History
| Date | Type | Sale Price | Title Company |
|---|---|---|---|
| Deed | $490,000 | Kvs Title Llc | |
| Special Warranty Deed | $400,000 | Pgp Title |
Mortgage History
| Date | Status | Loan Amount | Loan Type |
|---|---|---|---|
| Previous Owner | $392,000 | New Conventional | |
| Previous Owner | $353,347 | Stand Alone Second | |
| Previous Owner | $360,000 | Stand Alone Second |
Property History
| Date | Event | Price | Change | Sq Ft Price |
|---|---|---|---|---|
| 08/05/2023 08/05/23 | Rented | $3,000 | 0.0% | -- |
| 08/01/2023 08/01/23 | Under Contract | -- | -- | -- |
| 07/22/2023 07/22/23 | For Rent | $3,000 | 0.0% | -- |
| 08/18/2020 08/18/20 | Sold | $490,000 | 0.0% | $261 / Sq Ft |
| 07/22/2020 07/22/20 | Price Changed | $490,000 | +3.2% | $261 / Sq Ft |
| 07/19/2020 07/19/20 | Pending | -- | -- | -- |
| 07/16/2020 07/16/20 | For Sale | $474,900 | -- | $253 / Sq Ft |
Tax History Compared to Growth
Tax History
| Year | Tax Paid | Tax Assessment Tax Assessment Total Assessment is a certain percentage of the fair market value that is determined by local assessors to be the total taxable value of land and additions on the property. | Land | Improvement |
|---|---|---|---|---|
| 2024 | $6,314 | $503,267 | $0 | $0 |
| 2023 | $5,276 | $474,633 | $0 | $0 |
| 2022 | $4,689 | $446,000 | $175,000 | $271,000 |
| 2021 | $4,583 | $441,867 | $0 | $0 |
| 2020 | $10,398 | $437,733 | $0 | $0 |
| 2019 | $5,128 | $433,600 | $175,000 | $258,600 |
| 2018 | $4,548 | $411,733 | $0 | $0 |
| 2017 | $4,543 | $389,867 | $0 | $0 |
| 2016 | -- | $368,000 | $0 | $0 |
| 2015 | -- | $355,267 | $0 | $0 |
| 2014 | -- | $342,533 | $0 | $0 |
Agents Affiliated with this Home
-
Lauren Mitchum
L
Seller's Agent in 2023
Lauren Mitchum
Streamline Management, LLC.
(301) 404-5791
-
Sara Simms

Buyer's Agent in 2023
Sara Simms
Cummings & Co Realtors
(410) 432-4500
30 Total Sales
-
Christina Menter

Seller's Agent in 2020
Christina Menter
Keller Williams Realty Centre
(410) 215-7671
1 in this area
112 Total Sales
-
Danielle DuBois

Buyer's Agent in 2020
Danielle DuBois
Long & Foster
(202) 603-1077
1 in this area
57 Total Sales
Map
Source: Bright MLS
MLS Number: MDMC716744
APN: 13-03623378
- 2228 Highfly Terrace
- 11601 Elkin St Unit 1
- 11801 Georgia Ave
- 2609 Fenimore Rd
- 11334 King George Dr
- 11807 Grandview Ave
- 2610 Parker Ave
- 1908 Westchester Dr
- 1912 Arcola Ave
- 1807 Reedie Dr
- 12027 Saw Mill Ct
- 2344 Cobble Hill Terrace
- 12035 Saw Mill Ct
- 2350 Cobble Hill Terrace
- 11209 Upton Dr
- 11313 College View Dr
- 11218 Upton Dr
- 2820 Harris Ave
- 11321 College View Dr
- 2649 Cory Terrace






