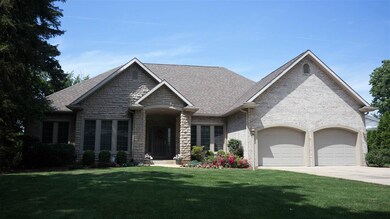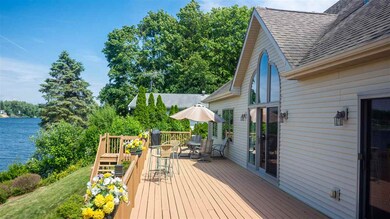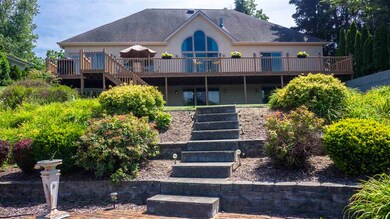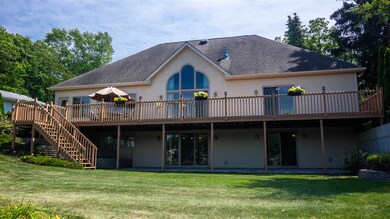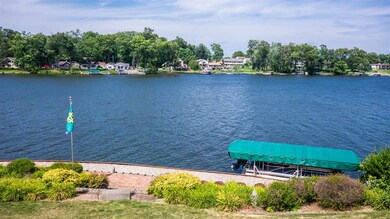
11675 Riverview Blvd Osceola, IN 46561
Estimated Value: $374,000 - $548,000
Highlights
- 88 Feet of Waterfront
- Pier or Dock
- 2 Car Attached Garage
- Moran Elementary School Rated A-
- Living Room with Fireplace
- 1-Story Property
About This Home
As of August 2017Riverfront, one owner custom built home! Huge deck across the main level of home and lower level walk out to beautifully landscaped yard with steel seawall and brick walkway at water, 2 gas fireplaces, wet bar, 2nd garage for 4 cars total. All this and Penn schools. This is a very rare find. Enjoy the river all year round with the amazing views from nearly every room. Interior photos to come!
Home Details
Home Type
- Single Family
Est. Annual Taxes
- $3,270
Year Built
- Built in 2004
Lot Details
- 0.37 Acre Lot
- Lot Dimensions are 88 x 238
- 88 Feet of Waterfront
- River Front
- Irrigation
Parking
- 2 Car Attached Garage
Home Design
- Brick Exterior Construction
- Poured Concrete
- Stone Exterior Construction
- Vinyl Construction Material
Interior Spaces
- 1-Story Property
- Gas Log Fireplace
- Living Room with Fireplace
- 2 Fireplaces
Bedrooms and Bathrooms
- 4 Bedrooms
Partially Finished Basement
- 1 Bathroom in Basement
- 1 Bedroom in Basement
Outdoor Features
- Seawall
Utilities
- Central Air
- Heating System Uses Gas
- The river is a source of water for the property
- Private Company Owned Well
- Well
- Septic System
Community Details
- Pier or Dock
Listing and Financial Details
- Assessor Parcel Number 71-10-08-157-007.000-031
Ownership History
Purchase Details
Home Financials for this Owner
Home Financials are based on the most recent Mortgage that was taken out on this home.Similar Homes in Osceola, IN
Home Values in the Area
Average Home Value in this Area
Purchase History
| Date | Buyer | Sale Price | Title Company |
|---|---|---|---|
| Roth Steven C | -- | -- |
Mortgage History
| Date | Status | Borrower | Loan Amount |
|---|---|---|---|
| Open | Scarlett Salene | $250,000 | |
| Closed | Scarlett Salene | $215,000 | |
| Closed | Roth Steven C | $369,000 |
Property History
| Date | Event | Price | Change | Sq Ft Price |
|---|---|---|---|---|
| 08/13/2017 08/13/17 | Sold | $410,000 | -1.2% | $135 / Sq Ft |
| 07/04/2017 07/04/17 | Pending | -- | -- | -- |
| 06/30/2017 06/30/17 | For Sale | $415,000 | -- | $136 / Sq Ft |
Tax History Compared to Growth
Tax History
| Year | Tax Paid | Tax Assessment Tax Assessment Total Assessment is a certain percentage of the fair market value that is determined by local assessors to be the total taxable value of land and additions on the property. | Land | Improvement |
|---|---|---|---|---|
| 2024 | $4,523 | $445,800 | $48,600 | $397,200 |
| 2023 | $4,480 | $484,100 | $80,000 | $404,100 |
| 2022 | $4,914 | $484,700 | $80,000 | $404,700 |
| 2021 | $5,060 | $494,800 | $150,000 | $344,800 |
| 2020 | $5,101 | $498,900 | $150,000 | $348,900 |
| 2019 | $4,356 | $426,000 | $127,000 | $299,000 |
| 2018 | $4,224 | $409,100 | $120,000 | $289,100 |
| 2017 | $3,989 | $370,900 | $120,000 | $250,900 |
| 2016 | $3,294 | $311,500 | $100,000 | $211,500 |
| 2014 | $3,623 | $312,700 | $100,000 | $212,700 |
Agents Affiliated with this Home
-
Jackie Frient

Seller's Agent in 2017
Jackie Frient
Market Place Realty, Inc.
(574) 850-1432
24 Total Sales
-
Helen Quick

Buyer's Agent in 2017
Helen Quick
RE/MAX
(574) 220-7450
66 Total Sales
Map
Source: Indiana Regional MLS
MLS Number: 201729909
APN: 71-10-08-157-007.000-031
- 1620 Sky Valley Ct
- 11939 Jefferson Blvd
- 56144 Buckeye Rd
- 500 Sky Valley Ct
- 616 Misty Harbour Ct
- 1635 Cobble Hills Dr
- 56265 Harman Dr
- 5115 Bankside Ct
- 56226 Tanglewood Ln
- 512 Shepherds Cove Dr
- 1617 Cobble Hills Dr
- 501 Shepherds Cove Dr
- 11270 Albany Ridge Dr
- 1405 Angelfield Trail
- 11999 Wagner Dr
- 1409 Wilderness Tr
- 1401 Wilderness Tr
- 55780 Raintree Dr
- 11544 Lincolnway
- 55843 Rooster Ln
- 11675 Riverview Blvd
- 11685 Riverview Blvd
- 11671 Riverview Blvd
- 11695 Riverview Blvd
- 11663 Riverview Blvd
- 11731 Riverview Blvd
- 11997 Riverview Blvd
- 11651 Riverview Blvd
- 11639 Riverview Blvd
- 56520 Lake St
- 11709 Riverview Blvd
- 56536 Greenlawn Ave
- 56521 Lake St
- 11599 Riverview Blvd
- 56525 Greenlawn Ave
- 11571 Riverview Blvd
- 11865 Riverview Blvd
- 56570 Lake St
- 11557 Riverview Blvd
- 56556 Greenlawn Ave

