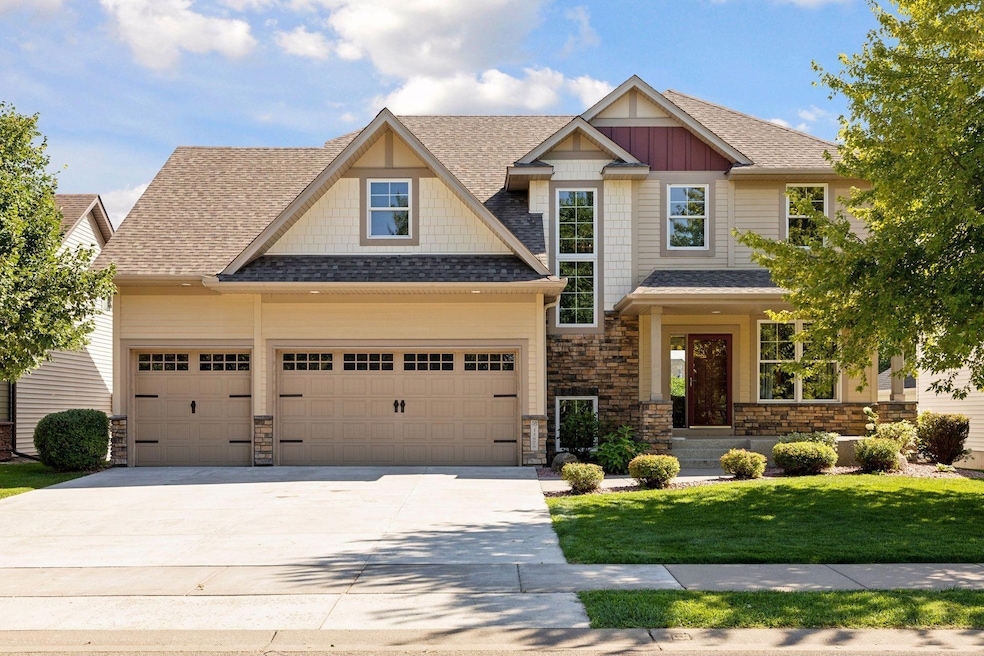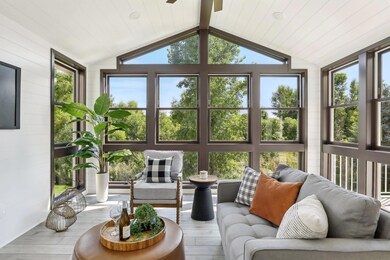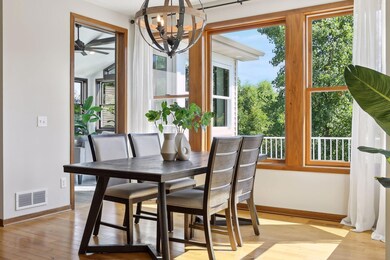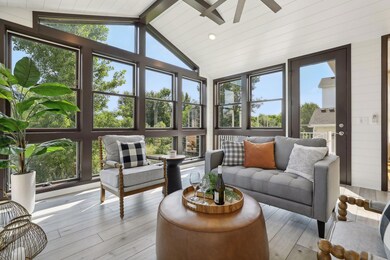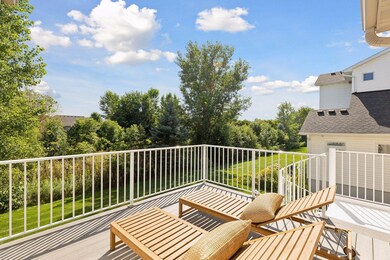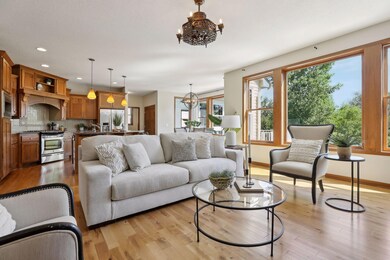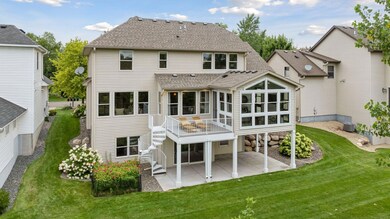
11676 St Andrews Cir Minneapolis, MN 55449
Estimated Value: $733,831
Highlights
- Heated In Ground Pool
- Home fronts a creek
- Family Room with Fireplace
- Blue Heron Elementary School Rated A-
- Deck
- Home Office
About This Home
As of October 2024Nestled in the enchanting St. Andrews Village, this former TJB Homes model build offers modern luxury and classic charm. Sitting on a picturesque lot backing up to a creek with beautiful flowering gardens. The community offers exceptional amenities, heated pool, fire pit, snow removal, lawn mowing, and landscaping. Stunning open floor plan with beaming natural light, office, chef's kitchen and adjacent mudroom. The luxurious primary suite includes a spa tub, walk-in shower and walk-in closet. The newly built 4-season porch with a cozy stove is perfect year-round entertainment. Enjoy the finished walkout leading to a covered patio pre-wired for a spa and heated garage with a kitchen. The home is freshly painted with a new roof and siding (2016). Families will love the A+ Centennial School District, proximity to Rice Creek Chain of Lakes, shopping and dining are all minutes away! This home offers tranquility and accessibility, perfect for a luxurious lifestyle in a storybook community.
Home Details
Home Type
- Single Family
Est. Annual Taxes
- $6,390
Year Built
- Built in 2012
Lot Details
- 10,280 Sq Ft Lot
- Lot Dimensions are 66x143
- Home fronts a creek
HOA Fees
- $285 Monthly HOA Fees
Parking
- 3 Car Attached Garage
- Heated Garage
- Insulated Garage
- Garage Door Opener
Interior Spaces
- 2-Story Property
- Entrance Foyer
- Family Room with Fireplace
- 2 Fireplaces
- Living Room with Fireplace
- Dining Room
- Home Office
- Utility Room
- Washer
Kitchen
- Range
- Microwave
- Dishwasher
- Stainless Steel Appliances
- The kitchen features windows
Bedrooms and Bathrooms
- 5 Bedrooms
- Walk-In Closet
Finished Basement
- Walk-Out Basement
- Basement Fills Entire Space Under The House
- Sump Pump
- Basement Storage
- Basement Window Egress
Outdoor Features
- Heated In Ground Pool
- Deck
- Patio
- Porch
Utilities
- Forced Air Heating and Cooling System
Listing and Financial Details
- Assessor Parcel Number 133123210028
Community Details
Overview
- Association fees include hazard insurance, lawn care, ground maintenance, professional mgmt, shared amenities, snow removal
- St. Andrews Village Homeowners' Assoc. Association, Phone Number (800) 310-6552
- St Andrews Village Subdivision
Recreation
- Community Pool
Ownership History
Purchase Details
Purchase Details
Home Financials for this Owner
Home Financials are based on the most recent Mortgage that was taken out on this home.Purchase Details
Home Financials for this Owner
Home Financials are based on the most recent Mortgage that was taken out on this home.Similar Homes in Minneapolis, MN
Home Values in the Area
Average Home Value in this Area
Purchase History
| Date | Buyer | Sale Price | Title Company |
|---|---|---|---|
| Mason Justin | $370,000 | -- | |
| Mason Michael | $740,000 | -- | |
| Vedi Puneet Singh | $427,521 | Entitle Inc | |
| Tjb Homes Inc | -- | Entitle Inc |
Mortgage History
| Date | Status | Borrower | Loan Amount |
|---|---|---|---|
| Previous Owner | Vedi Puneet Singh | $339,000 | |
| Previous Owner | Vedi Puneet Singh | $394,630 |
Property History
| Date | Event | Price | Change | Sq Ft Price |
|---|---|---|---|---|
| 10/09/2024 10/09/24 | Sold | $740,000 | -1.3% | $200 / Sq Ft |
| 09/30/2024 09/30/24 | Pending | -- | -- | -- |
| 09/04/2024 09/04/24 | Price Changed | $750,000 | -6.3% | $203 / Sq Ft |
| 08/15/2024 08/15/24 | Price Changed | $800,000 | -8.6% | $216 / Sq Ft |
| 08/07/2024 08/07/24 | For Sale | $875,000 | -- | $236 / Sq Ft |
Tax History Compared to Growth
Tax History
| Year | Tax Paid | Tax Assessment Tax Assessment Total Assessment is a certain percentage of the fair market value that is determined by local assessors to be the total taxable value of land and additions on the property. | Land | Improvement |
|---|---|---|---|---|
| 2025 | $7,214 | $606,400 | $105,600 | $500,800 |
| 2024 | $7,214 | $585,800 | $103,900 | $481,900 |
| 2023 | $6,339 | $573,300 | $98,900 | $474,400 |
| 2022 | $6,454 | $570,800 | $84,700 | $486,100 |
| 2021 | $6,313 | $511,900 | $77,000 | $434,900 |
| 2020 | $6,614 | $490,600 | $75,000 | $415,600 |
| 2019 | $6,440 | $489,200 | $67,500 | $421,700 |
| 2018 | $5,924 | $455,400 | $0 | $0 |
| 2017 | $4,903 | $459,200 | $0 | $0 |
| 2016 | $5,527 | $399,000 | $0 | $0 |
| 2015 | $4,915 | $399,000 | $97,500 | $301,500 |
| 2014 | -- | $348,600 | $89,500 | $259,100 |
Agents Affiliated with this Home
-
Cari Ann Carter

Seller's Agent in 2024
Cari Ann Carter
Edina Realty, Inc.
(612) 400-8934
3 in this area
402 Total Sales
-
Rene Roos

Seller Co-Listing Agent in 2024
Rene Roos
Edina Realty, Inc.
(952) 261-6356
1 in this area
15 Total Sales
-
Jennifer McFadyen

Buyer's Agent in 2024
Jennifer McFadyen
Reside
(612) 210-0365
1 in this area
99 Total Sales
Map
Source: NorthstarMLS
MLS Number: 6516227
APN: 13-31-23-21-0028
- 4442 118th Ave NE
- 11732 Erskin Cir NE
- 11662 Lexington Ave NE
- 4524 121st Ct NE
- 4756 121st Ave NE
- 4392 122nd Cir NE
- 11340 Sunset Ave
- 7562 Sunset Ave
- 4321 109th Ave NE
- 11332 Sunset Ave
- 4345 122nd Cir NE
- 12273 Ghia Ct NE Unit B
- 3937 112th Cir NE
- 78xx Sunset Ave
- 2140 120th Ln NE
- 2180 120th Ln NE
- 3618 112th Cir NE
- 12493 Isetta Ct NE
- 12619 Fraizer St NE
- 12629 Fraizer St NE
- 11680 St Andrews Cir
- 11672 St Andrews Cir
- 11684 St Andrews Cir
- 11681 St Andrews Cir
- 11688 St Andrews Cir
- 4501 St Andrews Ct
- 11685 St Andrews Cir
- 4500 St Andrews Ct
- 4509 St Andrews Ct
- 11689 St Andrews Cir
- 11689 Saint Andrews Cir
- 11692 St Andrews Cir
- 4427 St Andrews Dr
- 4508 St Andrews Ct
- 4421 St Andrews Dr
- 11693 St Andrews Cir
- 4437 St Andrews Dr
- 4517 St Andrews Ct
- 11696 St Andrews Cir
- 4433 St Andrews Dr
