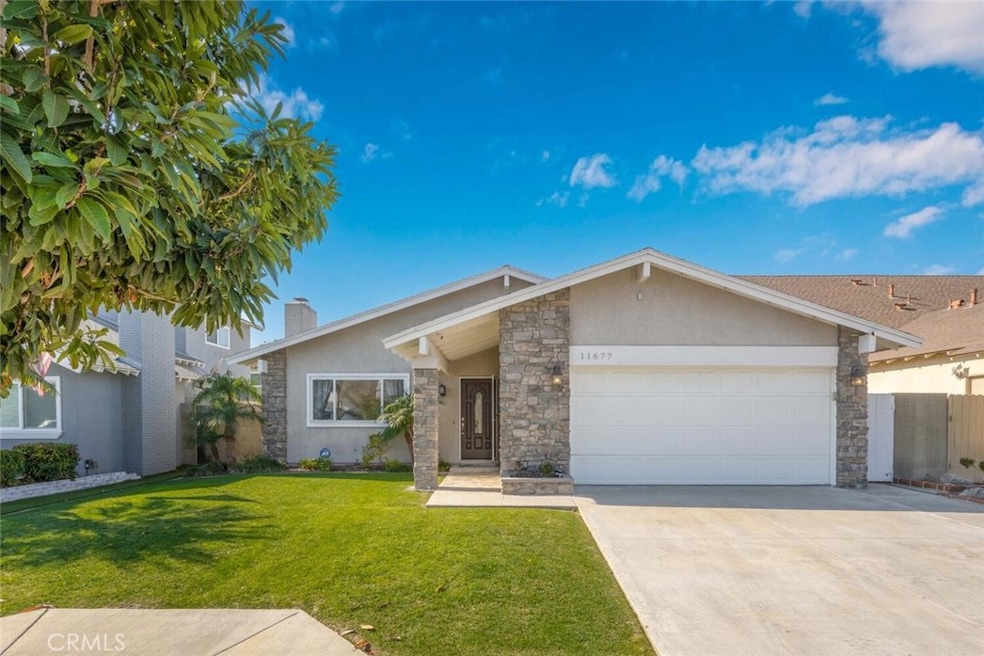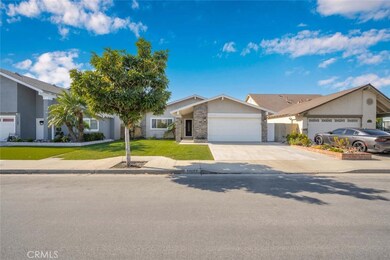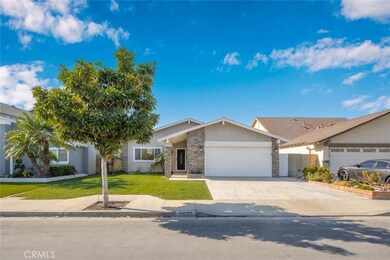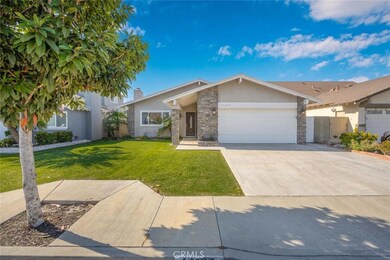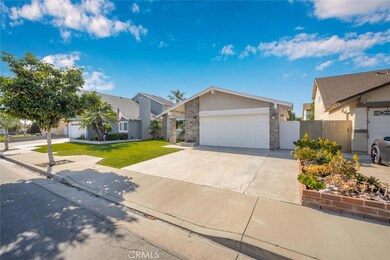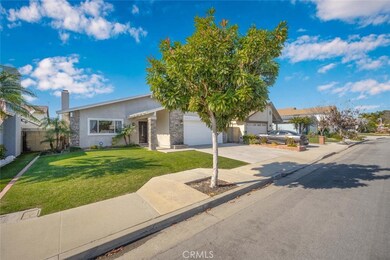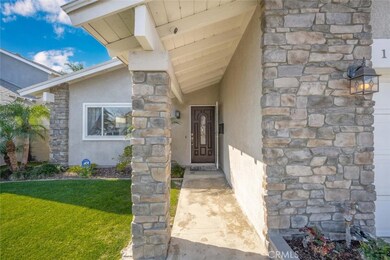
11677 Wake Cir Cypress, CA 90630
Highlights
- Open Floorplan
- Cathedral Ceiling
- Modern Architecture
- Patton Elementary School Rated A
- Wood Flooring
- Granite Countertops
About This Home
As of March 2022Charming single story home in Cypress. You'll love this open floor plan with approx. 1400 SF living and 5000 SF lot featuring 3 bedrooms and 2 full baths. Entry to giant living room with soaring vaulted ceiling and fireplace. Upgraded kitchen with stainless steel appliances, quartz countertops, tile backsplash, cherry wood cabinet and wine refrigerator. Kitchen open to spacious family room with sliding doors opening onto your own relaxing covered patio and private grass back yard surrounding by all block walls. Primary bedroom has its own bath, walk in closet and sliding door access to covered patio. All upgraded bathrooms with granite counter top and travertine. Recess lighting in living room, kitchen, family room and primary bedroom. Wood floor in living area and in all bedrooms. Kitchen, family room and bathrooms have travertine floor. 2 car attached garage direct access to kitchen area. A/C, laundry is in garage. Great curb appeal with stone entrance. Cul-De-Sac location, nearby Navy Golf Course, Eucalyptus Park offering playground and BBQ area, plus nearby shopping centers and easy access to Fwy.
Home Details
Home Type
- Single Family
Est. Annual Taxes
- $11,969
Year Built
- Built in 1969
Lot Details
- 4,900 Sq Ft Lot
- Cul-De-Sac
- Back and Front Yard
Parking
- 2 Car Attached Garage
Home Design
- Modern Architecture
- Interior Block Wall
- Pre-Cast Concrete Construction
Interior Spaces
- 1,398 Sq Ft Home
- 1-Story Property
- Open Floorplan
- Cathedral Ceiling
- Recessed Lighting
- Formal Entry
- Family Room Off Kitchen
- Living Room with Fireplace
Kitchen
- Open to Family Room
- Gas Oven
- Gas Cooktop
- <<microwave>>
- Granite Countertops
- Quartz Countertops
Flooring
- Wood
- Tile
Bedrooms and Bathrooms
- 3 Main Level Bedrooms
- Walk-In Closet
- 2 Full Bathrooms
Laundry
- Laundry Room
- Laundry in Garage
Outdoor Features
- Open Patio
- Exterior Lighting
Utilities
- Central Heating and Cooling System
- Water Heater
Listing and Financial Details
- Tax Lot 69
- Tax Tract Number 6775
- Assessor Parcel Number 22403221
- $363 per year additional tax assessments
Community Details
Overview
- No Home Owners Association
Recreation
- Park
Ownership History
Purchase Details
Home Financials for this Owner
Home Financials are based on the most recent Mortgage that was taken out on this home.Purchase Details
Home Financials for this Owner
Home Financials are based on the most recent Mortgage that was taken out on this home.Purchase Details
Home Financials for this Owner
Home Financials are based on the most recent Mortgage that was taken out on this home.Similar Homes in the area
Home Values in the Area
Average Home Value in this Area
Purchase History
| Date | Type | Sale Price | Title Company |
|---|---|---|---|
| Grant Deed | $1,025,000 | Western Resources | |
| Grant Deed | $517,000 | Western Resources Title Comm | |
| Grant Deed | $530,000 | Western Resources Title Comm | |
| Interfamily Deed Transfer | -- | Lawyers Title Company | |
| Interfamily Deed Transfer | -- | Lawyers Title Company |
Mortgage History
| Date | Status | Loan Amount | Loan Type |
|---|---|---|---|
| Open | $800,000 | New Conventional | |
| Previous Owner | $230,000 | Credit Line Revolving | |
| Previous Owner | $400,000 | New Conventional | |
| Previous Owner | $80,000 | New Conventional | |
| Previous Owner | $28,750 | Unknown | |
| Previous Owner | $100,000 | Credit Line Revolving |
Property History
| Date | Event | Price | Change | Sq Ft Price |
|---|---|---|---|---|
| 03/07/2022 03/07/22 | Sold | $1,025,000 | +7.9% | $733 / Sq Ft |
| 02/10/2022 02/10/22 | Pending | -- | -- | -- |
| 02/02/2022 02/02/22 | For Sale | $950,000 | -7.3% | $680 / Sq Ft |
| 02/02/2022 02/02/22 | Off Market | $1,025,000 | -- | -- |
| 01/28/2022 01/28/22 | For Sale | $950,000 | +83.8% | $680 / Sq Ft |
| 05/13/2013 05/13/13 | Sold | $516,750 | +9.9% | $371 / Sq Ft |
| 03/21/2013 03/21/13 | For Sale | $470,000 | -- | $338 / Sq Ft |
Tax History Compared to Growth
Tax History
| Year | Tax Paid | Tax Assessment Tax Assessment Total Assessment is a certain percentage of the fair market value that is determined by local assessors to be the total taxable value of land and additions on the property. | Land | Improvement |
|---|---|---|---|---|
| 2024 | $11,969 | $1,066,410 | $957,567 | $108,843 |
| 2023 | $11,752 | $1,045,500 | $938,791 | $106,709 |
| 2022 | $6,931 | $599,633 | $498,455 | $101,178 |
| 2021 | $6,789 | $587,876 | $488,681 | $99,195 |
| 2020 | $6,711 | $581,849 | $483,671 | $98,178 |
| 2019 | $6,539 | $570,441 | $474,188 | $96,253 |
| 2018 | $6,431 | $559,256 | $464,890 | $94,366 |
| 2017 | $6,343 | $548,291 | $455,775 | $92,516 |
| 2016 | $6,061 | $537,541 | $446,839 | $90,702 |
| 2015 | $5,985 | $529,467 | $440,127 | $89,340 |
| 2014 | $5,772 | $519,096 | $431,506 | $87,590 |
Agents Affiliated with this Home
-
Kim Trinh

Seller's Agent in 2022
Kim Trinh
First Team Real Estate
(562) 596-9911
2 in this area
41 Total Sales
-
Kate Shin
K
Buyer's Agent in 2022
Kate Shin
Keller Williams World Media Ce
(818) 239-3500
2 in this area
12 Total Sales
-
Louis Mannone

Seller's Agent in 2013
Louis Mannone
Realty One Group West
(714) 488-2801
11 Total Sales
-
Keith Pledger
K
Buyer's Agent in 2013
Keith Pledger
Pledger Properties
(714) 288-1440
Map
Source: California Regional Multiple Listing Service (CRMLS)
MLS Number: PW22015881
APN: 224-032-21
- 11685 Lakia Dr
- 11822 Saint Mark St
- 11861 Bailey St
- 11901 Saint Mark St
- 5472 Santa Gertrudes Ave
- 12061 Stonegate Ln
- 12054 Stonegate Ln
- 11542 Luzon St
- 5741 Huntley Ave
- 5902 Belgrave Ave
- 6212 Santa Rita Ave
- 5402 Belgrave Ave
- 5472 Huntley Ave
- 11861 Amethyst St
- 11862 Amethyst St
- 5692 Richmond Ave
- 5361 Ludlow Ave
- 6232 Richmond Ave
- 5042 Olympic Dr
- 5302 Trinette Ave
