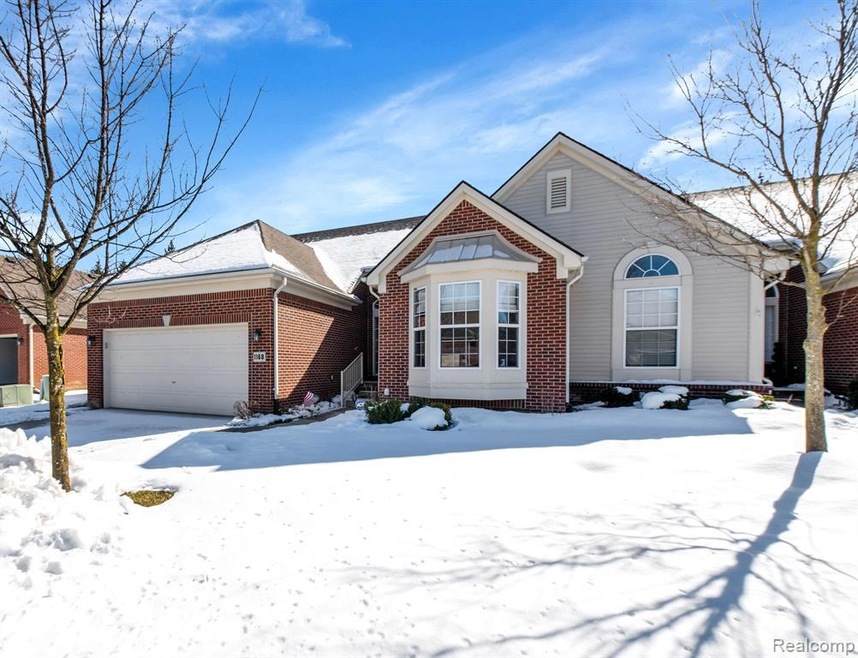
$389,900
- 3 Beds
- 2.5 Baths
- 1,837 Sq Ft
- 1074 Andover Cir
- Unit 98
- Commerce Township, MI
Impeccably maintained Commerce Township condo located in the highly sought-after Benstein Crossing community! This beautiful home offers 3 bedrooms, 2.1 baths, and a thoughtfully designed layout that ensures comfort and convenience.The first-floor primary suite is a private retreat, featuring a spacious walk-in closet and an ensuite bath. Everything you need is on the main level, including a
Alex Hagopian KW Showcase Realty
