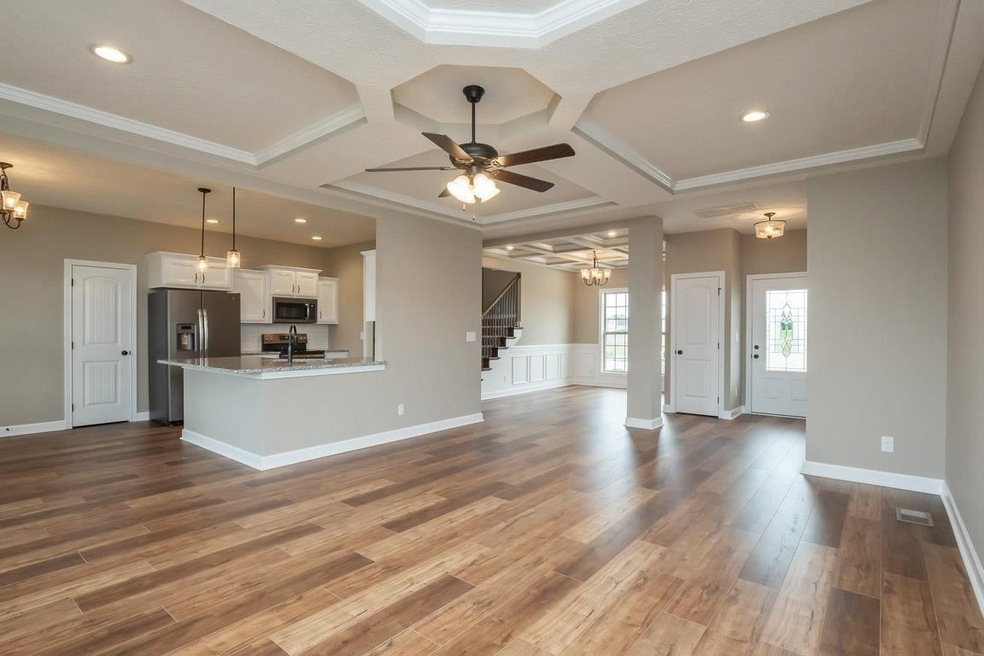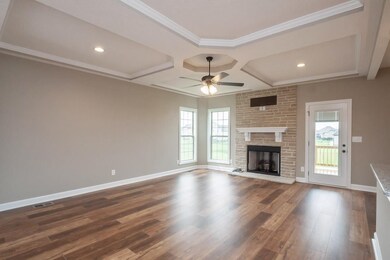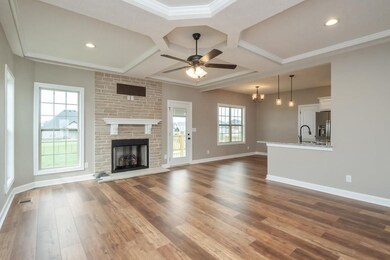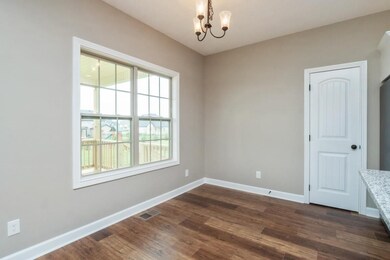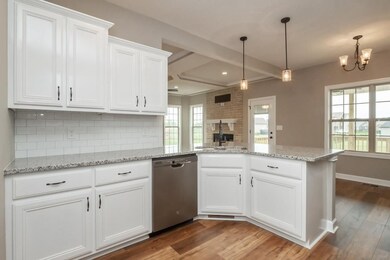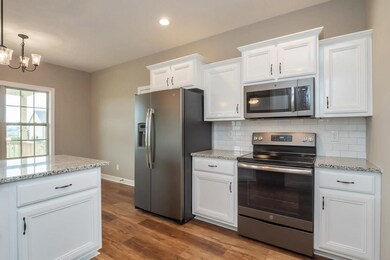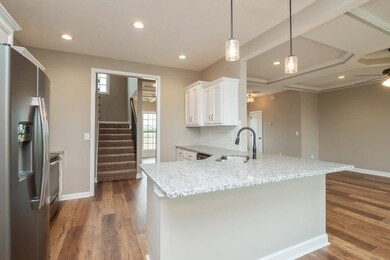
1168 Christian James Dr Clarksville, TN 37043
Highlights
- 1 Fireplace
- 2 Car Attached Garage
- Walk-In Closet
- Rossview Elementary School Rated A-
- Covered Deck
- Cooling Available
About This Home
As of November 2020Beautiful two story w/formal dining room and bonus room. Custom cabinets, granite counters, tile backsplash, upgraded light package!
Last Agent to Sell the Property
Reliant Realty ERA Powered Brokerage Phone: 9314365707 License # 318130 Listed on: 06/12/2020

Last Buyer's Agent
Kelly Powers
Redfin License #342574

Home Details
Home Type
- Single Family
Est. Annual Taxes
- $2,700
Year Built
- Built in 2020
HOA Fees
- $35 Monthly HOA Fees
Parking
- 2 Car Attached Garage
- Garage Door Opener
Home Design
- Brick Exterior Construction
- Shingle Roof
- Vinyl Siding
Interior Spaces
- 2,120 Sq Ft Home
- Property has 2 Levels
- Ceiling Fan
- 1 Fireplace
- Interior Storage Closet
- Crawl Space
- Fire and Smoke Detector
Kitchen
- <<microwave>>
- Dishwasher
- Disposal
Flooring
- Carpet
- Laminate
- Tile
Bedrooms and Bathrooms
- 3 Bedrooms
- Walk-In Closet
Schools
- Rossview Elementary School
- Rossview Middle School
- Rossview High School
Utilities
- Cooling Available
- Central Heating
Additional Features
- Covered Deck
- Level Lot
Community Details
- $250 One-Time Secondary Association Fee
- Association fees include trash
- Locust Run Subdivision
Listing and Financial Details
- Tax Lot 150
- Assessor Parcel Number 063057L E 02500 00006057
Ownership History
Purchase Details
Purchase Details
Home Financials for this Owner
Home Financials are based on the most recent Mortgage that was taken out on this home.Similar Homes in Clarksville, TN
Home Values in the Area
Average Home Value in this Area
Purchase History
| Date | Type | Sale Price | Title Company |
|---|---|---|---|
| Quit Claim Deed | -- | None Listed On Document | |
| Warranty Deed | $294,900 | Foundation T&E Clarksville |
Mortgage History
| Date | Status | Loan Amount | Loan Type |
|---|---|---|---|
| Previous Owner | $280,155 | New Conventional |
Property History
| Date | Event | Price | Change | Sq Ft Price |
|---|---|---|---|---|
| 11/06/2020 11/06/20 | Sold | $294,900 | +1.7% | $139 / Sq Ft |
| 09/16/2020 09/16/20 | Pending | -- | -- | -- |
| 06/12/2020 06/12/20 | For Sale | $289,900 | -- | $137 / Sq Ft |
Tax History Compared to Growth
Tax History
| Year | Tax Paid | Tax Assessment Tax Assessment Total Assessment is a certain percentage of the fair market value that is determined by local assessors to be the total taxable value of land and additions on the property. | Land | Improvement |
|---|---|---|---|---|
| 2024 | $3,950 | $93,600 | $0 | $0 |
| 2023 | $2,608 | $61,800 | $0 | $0 |
| 2022 | $2,608 | $62,575 | $0 | $0 |
| 2021 | $2,608 | $61,800 | $0 | $0 |
| 2020 | $1,414 | $32,800 | $0 | $0 |
| 2019 | $523 | $13,000 | $0 | $0 |
| 2018 | $560 | $13,000 | $0 | $0 |
Agents Affiliated with this Home
-
Lindy Schmittou
L
Seller's Agent in 2020
Lindy Schmittou
Reliant Realty ERA Powered
(931) 245-8800
53 Total Sales
-
K
Buyer's Agent in 2020
Kelly Powers
Redfin
Map
Source: Realtracs
MLS Number: 2159521
APN: 057L-E-025.00-00006057
- 1173 Christian James Dr
- 1177 Christian James Dr
- 1680 Ellie Piper Cir
- 1128 Christian James Dr
- 1513 Ellie Piper Cir
- 397 Frontier Dr
- 1496 Amberley Dr
- 1385 Ross Farms Blvd
- 1303 Ross Farms Blvd
- 1377 Ross Farms Blvd
- 1310 Ross Farms Blvd
- 708 W Accipiter Cir
- 582 Alicia Dr
- 586 Alicia Dr
- 1813 Powell Rd
- 1301 Gentry Dr
- 1305 Gentry Dr
- 1237 Gentry Dr
- 1123 Mourning Cloak Dr
- 1329 Gentry Dr
