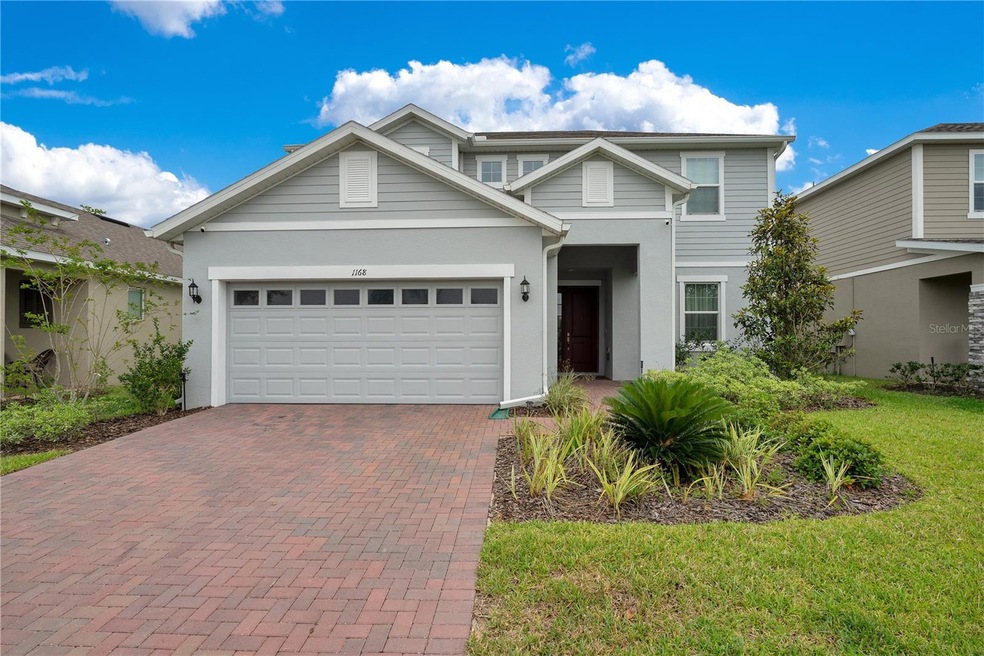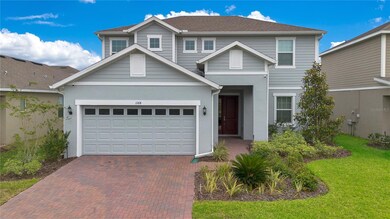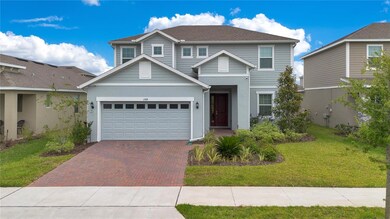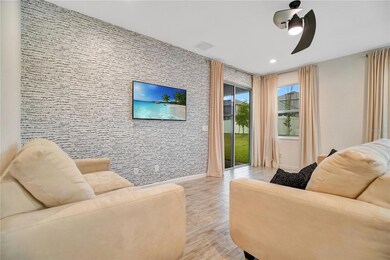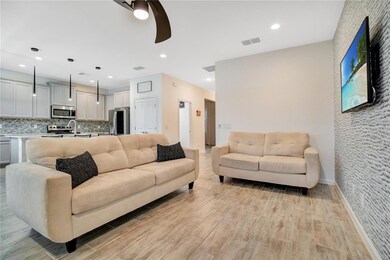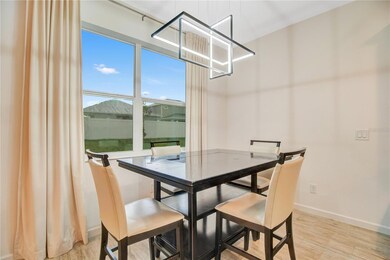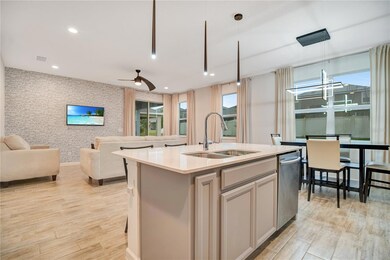
1168 Hendon Loop Davenport, FL 33837
Highlights
- Lake View
- Great Room
- Den
- Loft
- Community Pool
- Balcony
About This Home
As of April 2024Hendon is a 4 bedroom, 3 bathroom, 2,484 square foot home, located in growing Davenport with a front door water view of Lake Saint Charles. This quant open floor plan home features comfort, natural light, and custom touches throughout, making it feel like home from the moment you enter.
The living, dining, and kitchen combo make this the perfect area for hosting gatherings and entertaining guests. The kitchen features a granite island, custom backsplash, stainless steel appliances, and crown molded cabinets.
The master bedroom is found on the second floor off the lofted area and features a duel sink vanity, and large walk in shower. The additional bedrooms and bathrooms can also be found on the second floor, with an additional bedroom on the first floor.
When you are not relaxing under the covered lanai, you will be sure to be enjoying all that Davenport has to offer. Hendon is tucked away behind Holly Hill Road close to all amenities including Advent Health Heart of Florida, Deer Creek Golf and Country Club, Posner Park Shopping, Ovation Bistro, Southern Dunes Golf and Country Club, Lake Eva Park and Aquatics Center and more. All of Walt Disney World, Animal Kingdom, ESPN World, and Epcot are just 25 minutes away.
Last Agent to Sell the Property
EXP REALTY LLC License #3234759 Listed on: 04/27/2023

Home Details
Home Type
- Single Family
Est. Annual Taxes
- $4,670
Year Built
- Built in 2020
Lot Details
- 6,242 Sq Ft Lot
- North Facing Home
- Irrigation
HOA Fees
- $60 Monthly HOA Fees
Parking
- 2 Car Attached Garage
Home Design
- Slab Foundation
- Shingle Roof
- Block Exterior
- Stucco
Interior Spaces
- 2,484 Sq Ft Home
- 2-Story Property
- Ceiling Fan
- ENERGY STAR Qualified Windows
- Blinds
- Sliding Doors
- Great Room
- Family Room Off Kitchen
- Den
- Loft
- Lake Views
- Laundry Room
Kitchen
- Dinette
- Range
- Microwave
Flooring
- Carpet
- Tile
Bedrooms and Bathrooms
- 4 Bedrooms
- Closet Cabinetry
- Walk-In Closet
- 3 Full Bathrooms
Outdoor Features
- Balcony
- Rain Gutters
Utilities
- Central Heating and Cooling System
- Thermostat
- Electric Water Heater
- High Speed Internet
Listing and Financial Details
- Visit Down Payment Resource Website
- Tax Lot 149
- Assessor Parcel Number 27-27-06-726506-001490
Community Details
Overview
- Association fees include ground maintenance
- Odin Property Management Association
- Redbridge Square Subdivision
Recreation
- Community Playground
- Community Pool
- Park
Ownership History
Purchase Details
Home Financials for this Owner
Home Financials are based on the most recent Mortgage that was taken out on this home.Purchase Details
Home Financials for this Owner
Home Financials are based on the most recent Mortgage that was taken out on this home.Purchase Details
Home Financials for this Owner
Home Financials are based on the most recent Mortgage that was taken out on this home.Similar Homes in Davenport, FL
Home Values in the Area
Average Home Value in this Area
Purchase History
| Date | Type | Sale Price | Title Company |
|---|---|---|---|
| Warranty Deed | $446,800 | None Listed On Document | |
| Warranty Deed | $450,000 | None Listed On Document | |
| Warranty Deed | $294,660 | Psh Title Llc |
Mortgage History
| Date | Status | Loan Amount | Loan Type |
|---|---|---|---|
| Open | $443,895 | Seller Take Back | |
| Previous Owner | $441,849 | FHA | |
| Previous Owner | $289,322 | Purchase Money Mortgage |
Property History
| Date | Event | Price | Change | Sq Ft Price |
|---|---|---|---|---|
| 06/12/2024 06/12/24 | Rented | $2,650 | 0.0% | -- |
| 06/07/2024 06/07/24 | For Rent | $2,650 | 0.0% | -- |
| 04/30/2024 04/30/24 | Sold | $446,800 | -4.4% | $180 / Sq Ft |
| 04/02/2024 04/02/24 | Pending | -- | -- | -- |
| 03/23/2024 03/23/24 | For Sale | $467,500 | 0.0% | $188 / Sq Ft |
| 02/28/2024 02/28/24 | Price Changed | $467,500 | -0.5% | $188 / Sq Ft |
| 02/27/2024 02/27/24 | Pending | -- | -- | -- |
| 01/10/2024 01/10/24 | For Sale | $469,900 | +4.4% | $189 / Sq Ft |
| 05/31/2023 05/31/23 | Sold | $450,000 | 0.0% | $181 / Sq Ft |
| 05/01/2023 05/01/23 | Pending | -- | -- | -- |
| 04/27/2023 04/27/23 | For Sale | $450,000 | -- | $181 / Sq Ft |
Tax History Compared to Growth
Tax History
| Year | Tax Paid | Tax Assessment Tax Assessment Total Assessment is a certain percentage of the fair market value that is determined by local assessors to be the total taxable value of land and additions on the property. | Land | Improvement |
|---|---|---|---|---|
| 2023 | $4,834 | $263,833 | $0 | $0 |
| 2022 | $4,670 | $256,149 | $0 | $0 |
| 2021 | $4,452 | $248,688 | $47,000 | $201,688 |
| 2020 | $160 | $7,745 | $7,745 | $0 |
Agents Affiliated with this Home
-
Kerin Goff

Seller's Agent in 2024
Kerin Goff
SYNERGY GROUP OF FLORIDA LLC
(813) 924-4633
38 Total Sales
-
Patrick Pixley

Seller's Agent in 2024
Patrick Pixley
THE AGENCY ORLANDO
(352) 516-4427
130 Total Sales
-
Kevin Kendrick

Seller's Agent in 2023
Kevin Kendrick
EXP REALTY LLC
(407) 271-1854
518 Total Sales
-
Richard Aybar

Seller Co-Listing Agent in 2023
Richard Aybar
KELLER WILLIAMS ADVANTAGE III
(407) 601-8109
338 Total Sales
Map
Source: Stellar MLS
MLS Number: O6106575
APN: 27-27-06-726506-001490
- 919 Lake Charles Dr
- 1409 Rosedale Rd
- 1321 Yorkdale Rd
- 1317 Yorkdale Rd
- 525 Garberia Dr
- 3120 Holly Hill Cutoff Rd
- 117 Verbena St
- 0 Diamond Acres Rd
- 637 Bernard Ln
- 224 Lake Charles Dr
- 868 Brooklet Dr
- 535 Noble Ave
- 522 Noble Ave
- 527 Noble Ave
- 1213 Red Hill Rd
- 434 Diamond Acres Rd
- 429 Diamond Acres Rd
- 812 Brooklet Dr
- 449 Heather Hill Blvd
- 999 Brooklet Dr
