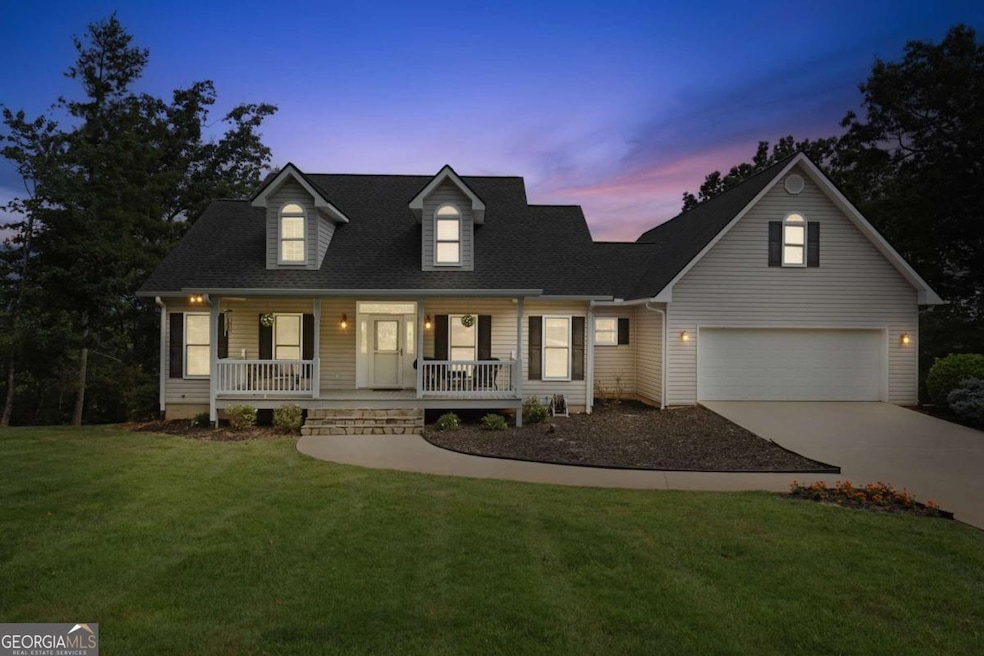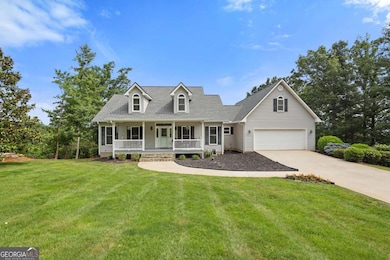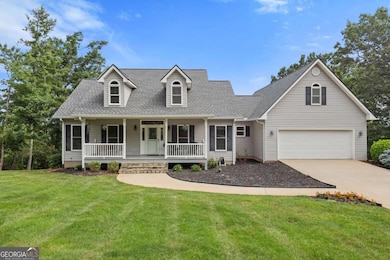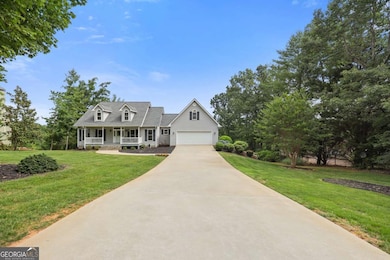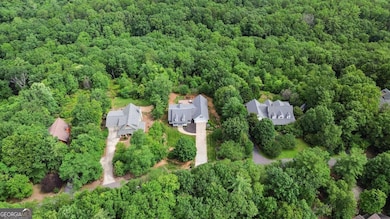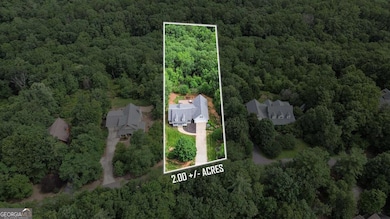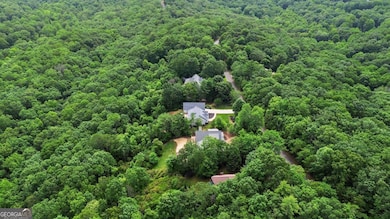1168 Highland Rd Sautee Nacoochee, GA 30571
Estimated payment $5,083/month
Highlights
- Mountain View
- Deck
- Traditional Architecture
- White County Middle School Rated A-
- Vaulted Ceiling
- Wood Flooring
About This Home
Beautiful, well maintained custom built 5-Bedroom, 3 Bathroom home with an oversized deck, located in the Panorama Estates community offers privacy and unparalleled views of the beautiful North Georgia mountains. This home offers a vaulted ceiling with beautiful hard wood flooring in the family room, anchored by a striking stone fireplace which creates a peaceful area to unwind and visit with family and friends. The main level includes 3-Bedrooms and 2-Bathrooms with a Kitchen that is open to the family room and adjacent to the dining room. The kitchen has stainless steel appliances and Silestone Countertops as well as a bay window looking out to the mountain views. A spacious Primary Bedroom with an ensuite bathroom complete with a separate shower and whirlpool bathtub also offers stunning views of the mountains. There is a large walk-in closet in the Primary Bedroom. Two secondary bedrooms on the same level are located on the opposite side of the home and adjacent to a full bathroom. A screened in back porch opens to an expansive deck that is perfect for relaxing or entertaining while basking in the beauty of the peaceful surroundings. This property includes a chain linked fence completely enclosing the back yard. Large Upstairs Bedroom is great for guests or a retreat for teenagers. On the lower level, a generous family room with a spacious full bath offers additional living space. This level also includes an oversized bedroom which will ensure comfort and privacy. The bedroom could also serve as a large game room for entertainment. This home comes with a new roof complete with a 50-year manufacturer warranty. The two-car garage includes additional storage space which would be perfect for an additional refrigerator. Neighborhood has a walking trail as part of the community area on the Chattahoochee River. One must really view this property to fully comprehend all the natural beauty surrounding this home.
Home Details
Home Type
- Single Family
Est. Annual Taxes
- $4,108
Year Built
- Built in 2004
Lot Details
- 2.04 Acre Lot
- Privacy Fence
- Back Yard Fenced
HOA Fees
- $42 Monthly HOA Fees
Home Design
- Traditional Architecture
- Concrete Siding
- Vinyl Siding
Interior Spaces
- 1-Story Property
- Rear Stairs
- Vaulted Ceiling
- Ceiling Fan
- Gas Log Fireplace
- Double Pane Windows
- Bay Window
- Entrance Foyer
- Family Room with Fireplace
- Breakfast Room
- Formal Dining Room
- Bonus Room
- Game Room
- Screened Porch
- Mountain Views
Kitchen
- Breakfast Bar
- Convection Oven
- Microwave
- Dishwasher
- Stainless Steel Appliances
- Solid Surface Countertops
Flooring
- Wood
- Carpet
Bedrooms and Bathrooms
- Walk-In Closet
- Double Vanity
- Soaking Tub
Laundry
- Laundry Room
- Dryer
- Washer
Finished Basement
- Basement Fills Entire Space Under The House
- Interior and Exterior Basement Entry
- Finished Basement Bathroom
- Natural lighting in basement
Home Security
- Carbon Monoxide Detectors
- Fire and Smoke Detector
Parking
- 2 Car Garage
- Garage Door Opener
Eco-Friendly Details
- Energy-Efficient Appliances
- Energy-Efficient Windows
- Energy-Efficient Thermostat
Outdoor Features
- Deck
Schools
- Mt Yonah Elementary School
- White County Middle School
- White County High School
Utilities
- Central Heating and Cooling System
- Heat Pump System
- Hot Water Heating System
- Underground Utilities
- 220 Volts
- Shared Well
- Well
- High-Efficiency Water Heater
- Septic Tank
- High Speed Internet
- Phone Available
- Satellite Dish
- Cable TV Available
Listing and Financial Details
- Tax Lot 4
Community Details
Overview
- Association fees include ground maintenance, private roads, reserve fund
- Panorama Estates Subdivision
Recreation
- Park
Map
Home Values in the Area
Average Home Value in this Area
Tax History
| Year | Tax Paid | Tax Assessment Tax Assessment Total Assessment is a certain percentage of the fair market value that is determined by local assessors to be the total taxable value of land and additions on the property. | Land | Improvement |
|---|---|---|---|---|
| 2025 | $4,108 | $263,388 | $19,584 | $243,804 |
| 2024 | $4,108 | $261,428 | $17,624 | $243,804 |
| 2023 | $3,671 | $228,972 | $19,200 | $209,772 |
| 2022 | $3,913 | $200,556 | $19,200 | $181,356 |
| 2021 | $4,018 | $175,484 | $19,200 | $156,284 |
| 2020 | $3,727 | $145,456 | $19,200 | $126,256 |
| 2019 | $3,740 | $145,456 | $19,200 | $126,256 |
| 2018 | $3,811 | $149,516 | $19,200 | $130,316 |
| 2017 | $3,504 | $133,168 | $19,200 | $113,968 |
| 2016 | $3,504 | $133,168 | $19,200 | $113,968 |
| 2015 | $3,169 | $307,020 | $19,200 | $103,608 |
| 2014 | $2,752 | $262,200 | $0 | $0 |
Property History
| Date | Event | Price | List to Sale | Price per Sq Ft |
|---|---|---|---|---|
| 07/11/2025 07/11/25 | Price Changed | $889,900 | -3.8% | $180 / Sq Ft |
| 06/26/2025 06/26/25 | For Sale | $924,900 | -- | $187 / Sq Ft |
Source: Georgia MLS
MLS Number: 10551418
APN: 072-295
- 230 N Lake Dr
- LOT 4 Marci Ln
- LOT 5 Marci Ln
- 1076 Little Hawk Rd
- 253 Starlight Dr
- 114 Tall Oak Dr
- 0 Panorama Dr Unit 10622844
- 3040 Panorama Dr
- 1012 Duncan Bridge Rd
- 54 Chalet Dr
- 15 Gove Rd
- 75 Skunk Hollow Rd
- 3035 Highway 17
- 243 Chattahoochee Acres Dr
- 289 Rabun Rd
- LOT 17 Chalet Dr
- LOT 13 Chalet Dr
- Lot 30 Yonah Lake Dr
- 2125 Goat Neck Rd
- 191 Bern Vista
- 40 Kuvasz Weg Unit B
- 407 Pless Rd Unit C
- 43 Barker Trail Rd
- 58-74 Wanda Dr
- 47 Wanda St Unit B
- 106 Ridgewood Dr
- 1379 Sam Craven Rd
- 130 Cameron Cir
- 683 Grant St
- 210 Porter St
- 643 Washington St
- 728 Us-441 Bus Hwy
- 309 Fowler Creek Dr
- 703 Hyde Park Ln
- 1560 Grindle Bridge Rd
- 191 Bent Twig Dr
- 411 Baldwin Ct Apts
- 144 Shenandoah Ln
- 122 Crown Point Dr
- 149 Sierra Vista Cir
