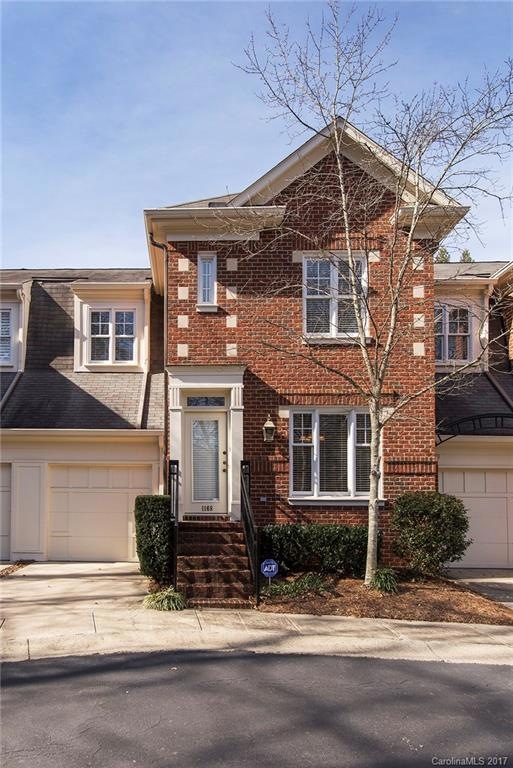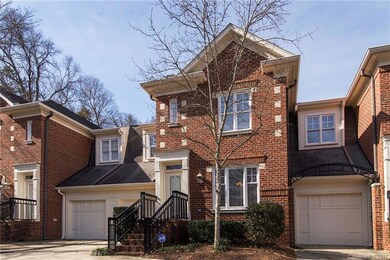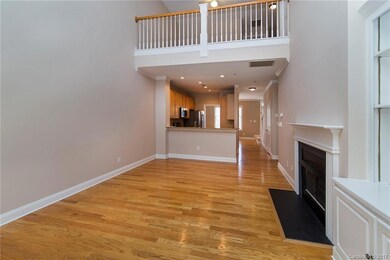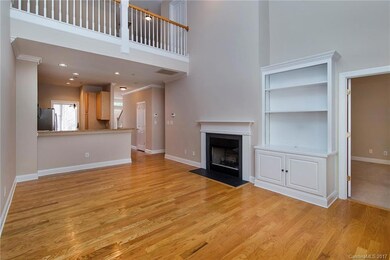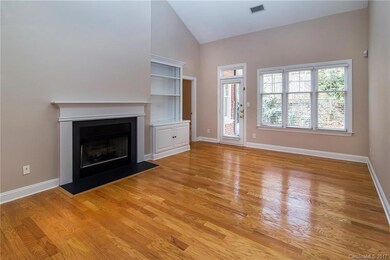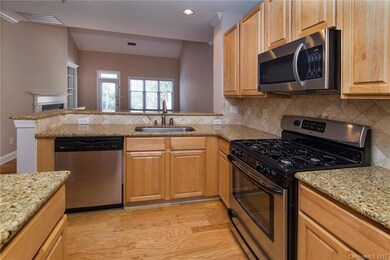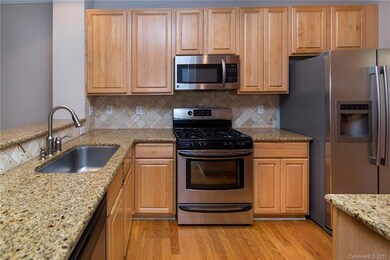
1168 Hollyheath Ln Unit 20 Charlotte, NC 28209
Freedom Park NeighborhoodEstimated Value: $596,741 - $744,000
Highlights
- Private Lot
- Vaulted Ceiling
- Wood Flooring
- Dilworth Elementary School: Latta Campus Rated A-
- Traditional Architecture
- Enclosed patio or porch
About This Home
As of March 2017Beautiful brick condo nestled in the rear of a quiet cul de sac in Hillside East! Great Dilworth location, just a short walk to Freedom Park and conveniently located between uptown and S. Park. Freshly painted throughout. Master suite on main w/ full laundry and walk-in closet. Updated kitchen appliances and granite counters. Great room w/ built-ins, vaulted ceiling and a cozy gas fireplace. Walk out to a private fenced patio. Attached garage. Great school assignments.
Last Agent to Sell the Property
Taylor Kaminsky
Golf Realty, Inc Brokerage Email: golfrealty@carolina.rr.com License #285835 Listed on: 02/02/2017
Property Details
Home Type
- Multi-Family
Est. Annual Taxes
- $3,679
Year Built
- Built in 1999
Lot Details
- Fenced
- Private Lot
HOA Fees
- $275 Monthly HOA Fees
Parking
- 1 Car Attached Garage
- Garage Door Opener
- Driveway
Home Design
- Traditional Architecture
- Property Attached
- Slab Foundation
- Four Sided Brick Exterior Elevation
Interior Spaces
- 2-Story Property
- Wired For Data
- Built-In Features
- Vaulted Ceiling
- Ceiling Fan
- Great Room with Fireplace
- Home Security System
Kitchen
- Gas Oven
- Gas Cooktop
- Microwave
- Plumbed For Ice Maker
- Dishwasher
- Disposal
Flooring
- Wood
- Tile
Bedrooms and Bathrooms
- Walk-In Closet
- Garden Bath
Laundry
- Laundry Room
- Electric Dryer Hookup
Outdoor Features
- Enclosed patio or porch
Schools
- Dilworth Elementary School
- Alexander Graham Middle School
- Myers Park High School
Utilities
- Forced Air Heating System
- Vented Exhaust Fan
- Heating System Uses Natural Gas
- Gas Water Heater
- Cable TV Available
Community Details
- William Douglas Management Co Association, Phone Number (704) 347-8900
- Hillside East Condos
- Dilworth Subdivision
- Mandatory home owners association
Listing and Financial Details
- Assessor Parcel Number 151-094-20
Ownership History
Purchase Details
Home Financials for this Owner
Home Financials are based on the most recent Mortgage that was taken out on this home.Purchase Details
Home Financials for this Owner
Home Financials are based on the most recent Mortgage that was taken out on this home.Purchase Details
Home Financials for this Owner
Home Financials are based on the most recent Mortgage that was taken out on this home.Purchase Details
Home Financials for this Owner
Home Financials are based on the most recent Mortgage that was taken out on this home.Purchase Details
Home Financials for this Owner
Home Financials are based on the most recent Mortgage that was taken out on this home.Similar Homes in Charlotte, NC
Home Values in the Area
Average Home Value in this Area
Purchase History
| Date | Buyer | Sale Price | Title Company |
|---|---|---|---|
| Walsh David S | $383,500 | None Available | |
| Workman Lawrence Kenneth | $370,000 | None Available | |
| Ali Tehseen | $257,000 | -- | |
| Bates Martin D | $249,500 | -- | |
| Fandetti Donald J | $218,500 | -- |
Mortgage History
| Date | Status | Borrower | Loan Amount |
|---|---|---|---|
| Open | Walsh David S | $260,000 | |
| Closed | Walsh David S | $49,800 | |
| Closed | Walsh David S | $287,625 | |
| Previous Owner | Workman Lawrence Kenneth | $293,000 | |
| Previous Owner | Workman Lawrence Kenneth | $296,000 | |
| Previous Owner | Ali Tehseen | $104,700 | |
| Previous Owner | Ali Tehseen | $205,600 | |
| Previous Owner | Bates Martin D | $249,500 | |
| Previous Owner | Fandetti Donald J | $25,000 | |
| Previous Owner | Fandetti Donald J | $174,800 | |
| Closed | Ali Tehseen | $25,700 |
Property History
| Date | Event | Price | Change | Sq Ft Price |
|---|---|---|---|---|
| 03/15/2017 03/15/17 | Sold | $383,500 | -4.1% | $232 / Sq Ft |
| 02/14/2017 02/14/17 | Pending | -- | -- | -- |
| 02/02/2017 02/02/17 | For Sale | $400,000 | -- | $242 / Sq Ft |
Tax History Compared to Growth
Tax History
| Year | Tax Paid | Tax Assessment Tax Assessment Total Assessment is a certain percentage of the fair market value that is determined by local assessors to be the total taxable value of land and additions on the property. | Land | Improvement |
|---|---|---|---|---|
| 2023 | $3,679 | $495,482 | $0 | $495,482 |
| 2022 | $3,512 | $359,800 | $0 | $359,800 |
| 2021 | $3,512 | $359,800 | $0 | $359,800 |
| 2020 | $3,514 | $360,000 | $0 | $360,000 |
| 2019 | $3,508 | $360,000 | $0 | $360,000 |
| 2018 | $3,366 | $254,500 | $84,000 | $170,500 |
| 2017 | $3,318 | $254,500 | $84,000 | $170,500 |
| 2016 | $3,315 | $254,500 | $84,000 | $170,500 |
| 2015 | $3,311 | $254,500 | $84,000 | $170,500 |
| 2014 | $3,308 | $254,500 | $84,000 | $170,500 |
Agents Affiliated with this Home
-
T
Seller's Agent in 2017
Taylor Kaminsky
Golf Realty, Inc
-
Tram Luong
T
Buyer's Agent in 2017
Tram Luong
ERA Live Moore
(704) 808-9281
1 in this area
82 Total Sales
Map
Source: Canopy MLS (Canopy Realtor® Association)
MLS Number: 3247592
APN: 151-094-20
- 1141 Hollyheath Ln Unit 41
- 984 Park Slope Dr Unit 42
- 3212 Willow Oak Rd
- 1118 Yale Place
- 1113 Urban Place
- 1114 Urban Place
- 1100 Clawson Ct
- 2906 Hillside Springs Dr
- 1410 Paddock Cir
- 1600 Princeton Ave
- 722 Hillside Ave
- 3304 Mar Vista Cir
- 3473 Willow Oak Rd
- 2941 Forest Park Dr
- 536 Hillside Ave
- 1245 Paddock Cir
- 3726 Park Rd Unit A
- 2919 Park Rd
- 2909 Park Rd
- 3237 Sunset Dr
- 1155 Hollyheath Ln Unit 28
- 1159 Hollyheath Ln Unit 27
- 1163 Hollyheath Ln Unit 26
- 1167 Hollyheath Ln Unit 25
- 1171 Hollyheath Ln Unit 24
- 1175 Hollyheath Ln Unit 23
- 1179 Hollyheath Ln Unit 22
- 1172 Hollyheath Ln Unit 21
- 1168 Hollyheath Ln Unit 20
- 1166 Hollyheath Ln Unit 19
- 1162 Hollyheath Ln Unit 18
- 1196 Hampton Gardens Ln Unit 17
- 1192 Hampton Gardens Ln Unit 16
- 1188 Hampton Gardens Ln Unit 15
- 1184 Hampton Gardens Ln Unit 14
- 1164 Hampton Gardens Ln Unit 12
- 1160 Hampton Gardens Ln Unit 11
- 1156 Hampton Gardens Ln Unit 10
- 1152 Hampton Gardens Ln Unit 9
- 1148 Hampton Gardens Ln Unit 8
