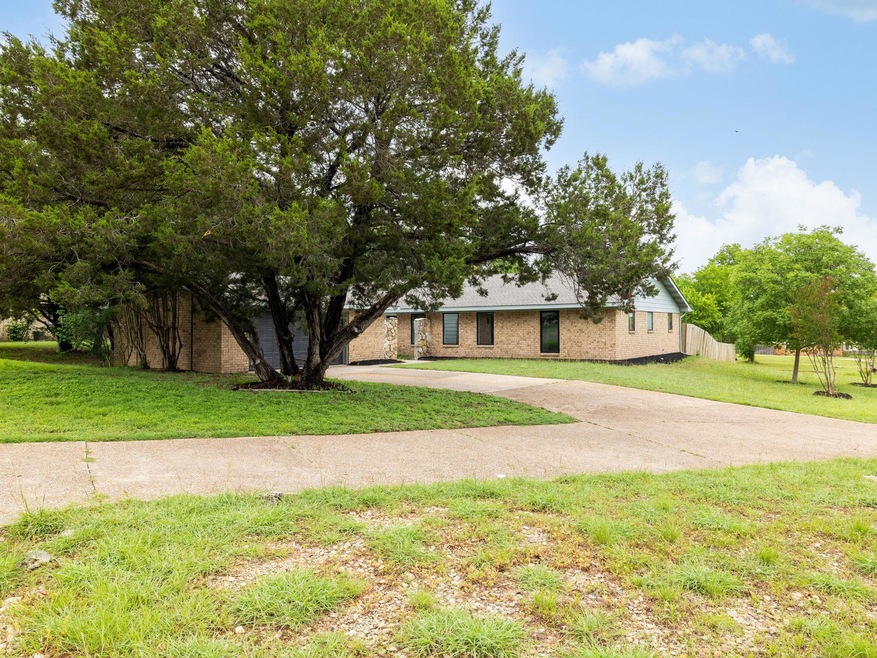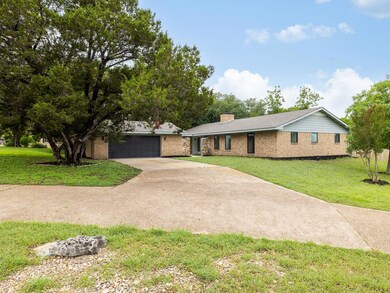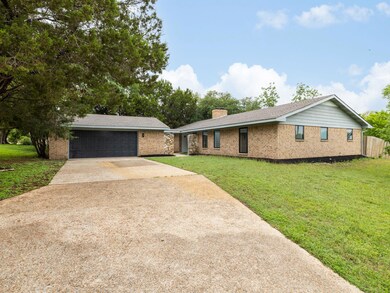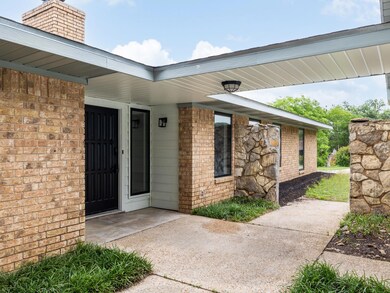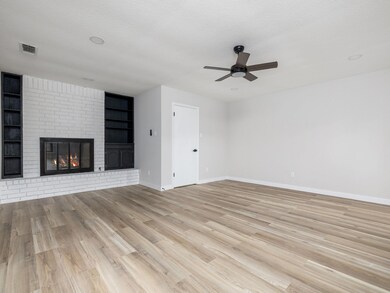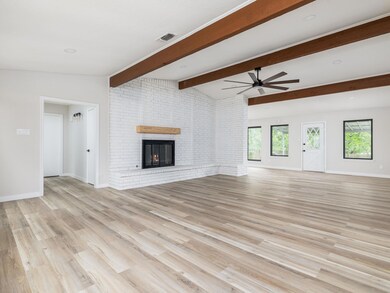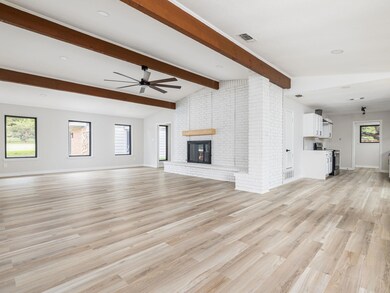
1168 Mildred Lee Ln Harker Heights, TX 76548
Estimated payment $2,027/month
Highlights
- Eat-In Gourmet Kitchen
- Open Floorplan
- Fireplace in Bedroom
- View of Trees or Woods
- Mature Trees
- Steam Shower
About This Home
Welcome to 1168 Mildred Lee Ln, Harker Heights, TX 76548—a beautifully updated single-story home situated on a spacious corner lot in a quiet, established neighborhood. This 3-bedroom, 2-bathroom home offers over 1,700 square feet of well-designed living space & combines thoughtful upgrades with timeless charm, all in the heart of Central Texas. Set beneath mature oak trees, the home’s exterior offers curb appeal & natural shade, while the fully remodeled interior features a long list of modern updates including a new roof, energy-efficient windows, fresh flooring, & updated lighting & fixtures throughout—making it completely move-in ready. Step inside to a bright & inviting living space anchored by a classic brick fireplace—a cozy & stylish focal point perfect for relaxing or hosting guests. The adjacent dining area flows seamlessly into the updated kitchen, complete with modern cabinetry, solid surface countertops, stainless steel appliances, & ample storage for any home chef. The primary suite is a true retreat, offering generous space & a second brick fireplace for added ambiance & comfort. The ensuite bath features a double vanity, updated tilework, & a large walk-in shower with contemporary finishes. Two secondary bedrooms include built-in desks & spacious closets, offering ideal versatility for guests, children, or home offices. Step outside to your private backyard oasis—with a spacious backyard, a covered patio, & plenty of room to garden, entertain, or enjoy the peaceful setting. The corner lot provides added privacy, space, & flexibility for outdoor living. Conveniently located near Fort Cavazos, local schools, shopping centers, & parks—with easy access to major roadways—this home delivers the ideal blend of comfort, style, & location. If you're searching for a remodeled home in Harker Heights that offers both character & modern amenities, this home is a must-see. Schedule your showing today & experience all this beautifully upgraded home has to offer.
Listing Agent
Pure Realty Brokerage Phone: (310) 433-6017 License #0741291 Listed on: 05/09/2025

Home Details
Home Type
- Single Family
Est. Annual Taxes
- $4,375
Year Built
- Built in 1976
Lot Details
- 0.43 Acre Lot
- South Facing Home
- Security Fence
- Gated Home
- Back and Front Yard Fenced
- Wood Fence
- Perimeter Fence
- Landscaped
- Native Plants
- Corner Lot
- Level Lot
- Mature Trees
- Many Trees
- Garden
Parking
- 2 Car Detached Garage
- Front Facing Garage
- Single Garage Door
- Garage Door Opener
- Circular Driveway
Property Views
- Woods
- Neighborhood
Home Design
- Brick Exterior Construction
- Slab Foundation
- Shingle Roof
- Masonry Siding
- Vinyl Siding
Interior Spaces
- 1,860 Sq Ft Home
- 1-Story Property
- Open Floorplan
- Built-In Features
- Bookcases
- Woodwork
- Beamed Ceilings
- High Ceiling
- Ceiling Fan
- Recessed Lighting
- Double Pane Windows
- Entrance Foyer
- Family Room with Fireplace
- 2 Fireplaces
- Living Room with Fireplace
- Storage Room
Kitchen
- Eat-In Gourmet Kitchen
- Breakfast Area or Nook
- Open to Family Room
- Free-Standing Gas Oven
- <<selfCleaningOvenToken>>
- Gas Cooktop
- Free-Standing Range
- Range Hood
- <<microwave>>
- <<ENERGY STAR Qualified Dishwasher>>
- Stainless Steel Appliances
- Quartz Countertops
- Disposal
Flooring
- Tile
- Vinyl
Bedrooms and Bathrooms
- 3 Main Level Bedrooms
- Fireplace in Bedroom
- Walk-In Closet
- 2 Full Bathrooms
- Double Vanity
- Steam Shower
- Separate Shower
Home Security
- Carbon Monoxide Detectors
- Fire and Smoke Detector
Accessible Home Design
- No Interior Steps
- Stepless Entry
- No Carpet
Schools
- Nolanville Elementary School
- Eastern Hills Middle School
- Harker Heights High School
Utilities
- Central Heating and Cooling System
- Vented Exhaust Fan
- Natural Gas Connected
- ENERGY STAR Qualified Water Heater
- High Speed Internet
- Phone Available
- Cable TV Available
Additional Features
- Covered patio or porch
- Suburban Location
Community Details
- No Home Owners Association
- Comanche Hills 2Nd Subdivision
Listing and Financial Details
- Assessor Parcel Number 0287740001
- Tax Block 7
Map
Home Values in the Area
Average Home Value in this Area
Tax History
| Year | Tax Paid | Tax Assessment Tax Assessment Total Assessment is a certain percentage of the fair market value that is determined by local assessors to be the total taxable value of land and additions on the property. | Land | Improvement |
|---|---|---|---|---|
| 2024 | $4,375 | $235,888 | $37,000 | $198,888 |
| 2023 | $2,311 | $128,583 | $0 | $0 |
| 2022 | $1,633 | $116,894 | $0 | $0 |
| 2021 | $2,494 | $106,267 | $28,000 | $78,267 |
| 2020 | $2,469 | $100,815 | $28,000 | $72,815 |
| 2019 | $2,612 | $102,016 | $18,450 | $83,566 |
| 2018 | $2,339 | $98,190 | $18,450 | $79,740 |
| 2017 | $2,338 | $97,655 | $18,450 | $79,205 |
| 2016 | $2,491 | $104,030 | $18,450 | $85,580 |
| 2014 | $1,628 | $88,280 | $0 | $0 |
Property History
| Date | Event | Price | Change | Sq Ft Price |
|---|---|---|---|---|
| 06/28/2025 06/28/25 | Price Changed | $299,990 | -1.6% | $161 / Sq Ft |
| 06/10/2025 06/10/25 | Price Changed | $305,000 | -6.2% | $164 / Sq Ft |
| 05/27/2025 05/27/25 | Price Changed | $325,000 | -3.0% | $175 / Sq Ft |
| 05/09/2025 05/09/25 | For Sale | $335,000 | +39.6% | $180 / Sq Ft |
| 02/14/2025 02/14/25 | Sold | -- | -- | -- |
| 01/20/2025 01/20/25 | Pending | -- | -- | -- |
| 12/24/2024 12/24/24 | For Sale | $240,000 | 0.0% | $129 / Sq Ft |
| 12/17/2024 12/17/24 | Pending | -- | -- | -- |
| 12/17/2024 12/17/24 | For Sale | $240,000 | 0.0% | $129 / Sq Ft |
| 11/27/2024 11/27/24 | For Sale | $240,000 | -- | $129 / Sq Ft |
Purchase History
| Date | Type | Sale Price | Title Company |
|---|---|---|---|
| Deed | -- | Texas National Title | |
| Executors Deed | -- | None Listed On Document |
Mortgage History
| Date | Status | Loan Amount | Loan Type |
|---|---|---|---|
| Open | $1,000,000 | New Conventional |
Similar Homes in Harker Heights, TX
Source: Unlock MLS (Austin Board of REALTORS®)
MLS Number: 5380166
APN: 28197
- 1129 Mildred Lee Ln
- 820 Woodside Dr
- 910 Cliffside Dr
- 890 Rattlesnake Rd
- 812 Trail Crest Dr
- 935 Verna Lee Blvd
- 930 Verna Lee Blvd
- 1209 Cedar Oaks Ln
- 921 Indian Trail
- 908 Indian Trail
- 000 Indian Trail
- 1612 Tanglewood Dr
- 1121 Nola Ruth Blvd
- 1612 Beaver Trail
- 1515 Port Dr
- 1610 Fox Trail
- 1606 Cedar Oaks Ln
- 505 Sun Meadows Dr
- 000 Edwards Dr
- 500 Lookout Ridge Blvd
- 700 Cedar Oaks Ln
- 580 Plaza Ct
- 1310 Stonewall Ridge
- 107 Suzanne Ln
- 124 Wind Ridge Dr Unit B
- 201 Lookout Ridge Blvd
- 714 Silver Creek Dr
- 1403 Pima Trail
- 507 E Beeline Ln Unit 3
- 1602 Aztec Trace Unit C
- 1404 Natchez Trail Unit B
- 1610 Indian Trail Unit B
- 103 Jeff Gordon Dr Unit A
- 1611 Inca Dr Unit C
- 1700 Tejas Trail
- 2015 Kangaroo Trail
- 1910 Caspian Trail Unit 1910 B Caspian Trail
- 509 Kudu Trail
- 1908 Zuni Trace Unit A
- 1417 Shoshoni Trail Unit B
