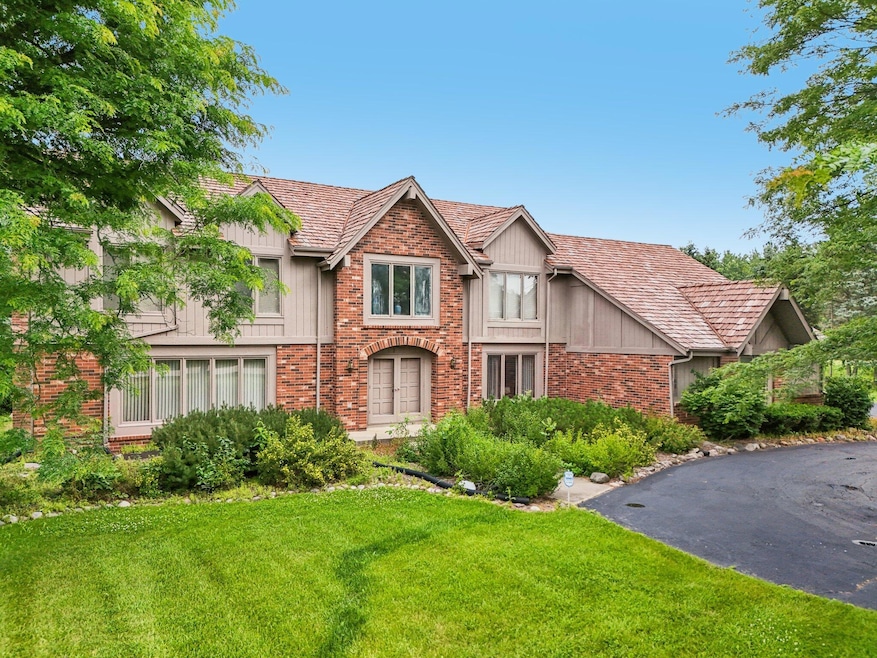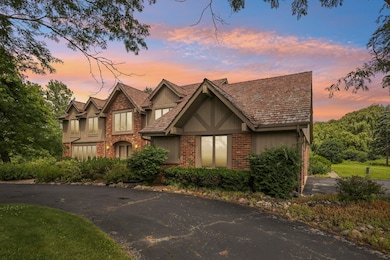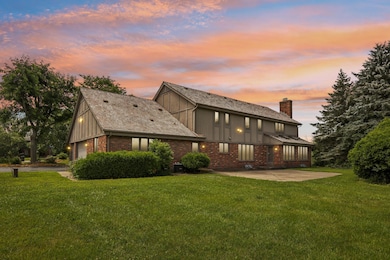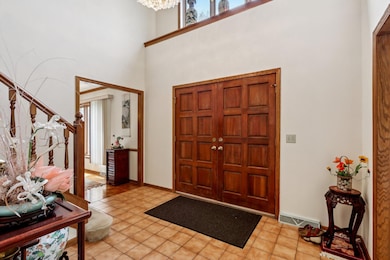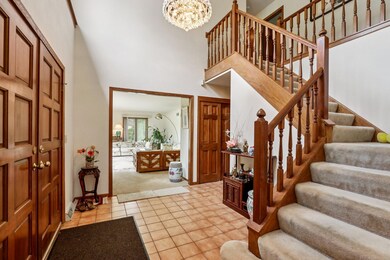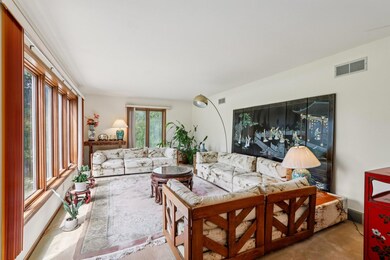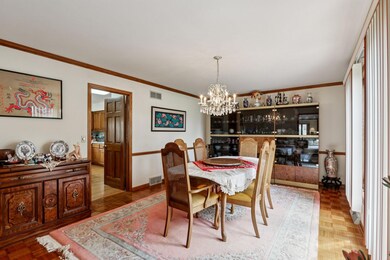1168 W Manor Ln Milwaukee, WI 53217
Estimated payment $5,415/month
Highlights
- 1.8 Acre Lot
- Colonial Architecture
- Main Floor Bedroom
- Indian Hill Elementary School Rated A+
- Vaulted Ceiling
- 3 Car Attached Garage
About This Home
Tucked away in desirable River Hills, this beautifully crafted 5 bed, 3.5 bath residence blends classic charm with exceptional opportunity. The grand foyer welcomes you to a thoughtfully designed layout, offering a sunny living room, formal dining, large eat-in kitchen, and cozy family room with gas fireplace & skylights, with access to the patio. Enjoy the convenience of main floor laundry, powder room, attached garage & en suite bedroom. The upper primary suite offers dual closets, vanity, jetted tub & walk-in shower. Three addtl bedrooms & full bath complete the upper level. The poured concrete basement is ready for future finishing. With striking curb appeal & a large, private yard, don't miss this rare chance to make this solid home your own!
Home Details
Home Type
- Single Family
Est. Annual Taxes
- $12,759
Parking
- 3 Car Attached Garage
- Garage Door Opener
- Driveway
Home Design
- Colonial Architecture
- Brick Exterior Construction
- Poured Concrete
- Vinyl Siding
Interior Spaces
- 3,835 Sq Ft Home
- 2-Story Property
- Vaulted Ceiling
- Gas Fireplace
- Basement Fills Entire Space Under The House
Kitchen
- Oven
- Cooktop
- Dishwasher
Bedrooms and Bathrooms
- 5 Bedrooms
- Main Floor Bedroom
- Walk-In Closet
Laundry
- Laundry Room
- Dryer
- Washer
Schools
- Maple Dale Middle School
- Nicolet High School
Utilities
- Forced Air Heating and Cooling System
- Heating System Uses Natural Gas
Additional Features
- Patio
- 1.8 Acre Lot
Listing and Financial Details
- Exclusions: Seller's personal property
- Assessor Parcel Number 0231004000
Map
Home Values in the Area
Average Home Value in this Area
Tax History
| Year | Tax Paid | Tax Assessment Tax Assessment Total Assessment is a certain percentage of the fair market value that is determined by local assessors to be the total taxable value of land and additions on the property. | Land | Improvement |
|---|---|---|---|---|
| 2024 | $12,182 | $551,700 | $196,100 | $355,600 |
| 2023 | $12,182 | $551,700 | $196,100 | $355,600 |
| 2022 | $11,927 | $460,000 | $120,000 | $340,000 |
| 2021 | $10,970 | $460,000 | $120,000 | $340,000 |
| 2020 | $11,777 | $460,000 | $120,000 | $340,000 |
| 2019 | $11,571 | $460,000 | $120,000 | $340,000 |
| 2018 | $11,159 | $460,000 | $120,000 | $340,000 |
| 2017 | $11,152 | $460,000 | $120,000 | $340,000 |
| 2016 | $11,851 | $460,000 | $120,000 | $340,000 |
| 2015 | $11,318 | $460,000 | $120,000 | $340,000 |
| 2014 | $11,207 | $460,000 | $120,000 | $340,000 |
| 2013 | $11,368 | $460,000 | $120,000 | $340,000 |
Property History
| Date | Event | Price | List to Sale | Price per Sq Ft |
|---|---|---|---|---|
| 08/10/2025 08/10/25 | Price Changed | $829,900 | -2.2% | $216 / Sq Ft |
| 07/17/2025 07/17/25 | For Sale | $849,000 | -- | $221 / Sq Ft |
Purchase History
| Date | Type | Sale Price | Title Company |
|---|---|---|---|
| Interfamily Deed Transfer | -- | None Available | |
| Interfamily Deed Transfer | -- | None Available |
Source: Metro MLS
MLS Number: 1927093
APN: 023-1004-000
- 8825 N Spruce Rd
- 1723 N River Cir
- 1740 N River Cir
- 641 W Fairy Chasm Rd
- 1420 W Larkspur Ln
- The Heather Plan at The Grove in River Hills
- The Finnegan Plan at The Grove in River Hills
- The Hawthorne Plan at The Grove in River Hills
- The Connelly Plan at The Grove in River Hills
- The Leyland Plan at The Grove in River Hills
- The Bailey Plan at The Grove in River Hills
- 1445 W Heather Ln
- 1530 W Cedar Ln
- 1746 N River Rd
- 1465 W County Line Rd
- 9033 N Seneca Rd
- 9470 N Sleepy Hollow Ln
- 202 W Brown Deer Rd
- 8500 N River Rd
- 945 W Heritage Ct Unit 104
- 711 Grace St
- 8855 N Port Washington Rd
- 10046 N Sheridan Dr
- 7700 N Port Washington Rd
- 4185 W Schroeder Dr
- 8600 N Deerwood Dr
- 9418 N Green Bay Rd
- 402 E Calumet Rd
- 10635 N Ivy Ct
- 4300 W Brown Deer Rd
- 4201 W Hawthorne Trace Rd
- 1101 Winesap Ct
- 8725 N 43rd St
- 4401 W Deer Run Dr
- 7275 N Port Washington Rd
- 4475 W Dean Rd
- 255 W Coventry Ct
- 6600-6716 N Sidney Place
- 8901 N Park Plaza Ct
- 6125-6151 W Bradley Rd
