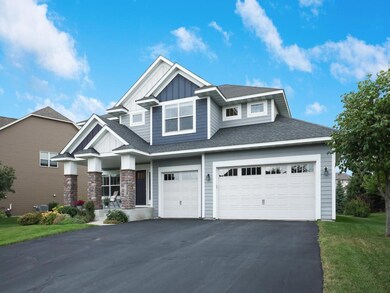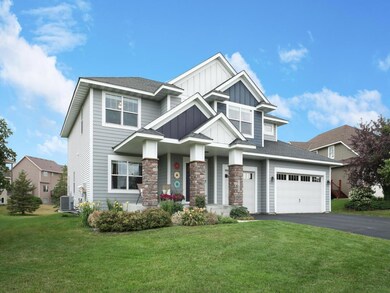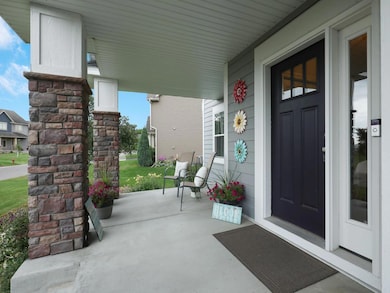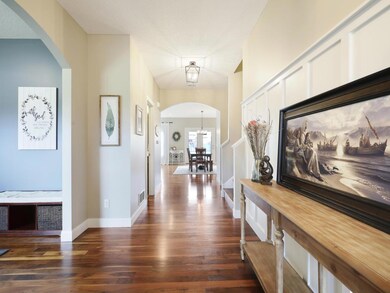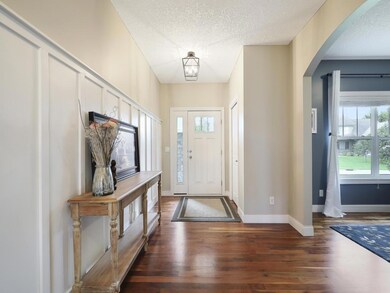
11680 45th Place NE Saint Michael, MN 55376
Estimated Value: $581,000 - $665,357
Highlights
- Community Pool
- The kitchen features windows
- Forced Air Heating and Cooling System
- Fieldstone Elementary School Rated A
- 3 Car Attached Garage
- Humidifier
About This Home
As of November 2022Stunning home in the coveted Highlands neighborhood of St. Michael includes a neighborhood pool. You will start your "oohing" & "ahhing" on the porch & won't stop until you leave! The absolutely beautiful black walnut flooring on main & upper levels truly makes this house a showpiece. Board & batten in entry, main floor office, & living room. Be sure to open all the closet doors or you may miss the incredible amount of storage this home offers. Spacious kitchen with plenty of cabinet space offers an enormous walk-in pantry, & large informal dining room. HUGE living room with a beautiful fireplace & 3 sides of windows makes the main floor bright and welcoming. Upper level boasts FIVE spacious bedrooms & 3 baths. Again, don't forget to check out the storage! Owner's suite includes private bath & closet you need to see to believe. Fully finished lower level is perfect for entertaining & has an additional 3/4 bath and 6th bedroom as well as huge storage area! Better than new construction!
Home Details
Home Type
- Single Family
Est. Annual Taxes
- $6,972
Year Built
- Built in 2013
Lot Details
- 0.33 Acre Lot
- Lot Dimensions are 113x173x29x59x147
- Irregular Lot
HOA Fees
- $33 Monthly HOA Fees
Parking
- 3 Car Attached Garage
- Insulated Garage
Interior Spaces
- 2-Story Property
- Family Room
- Living Room with Fireplace
- Washer and Dryer Hookup
Kitchen
- Range
- Microwave
- Dishwasher
- Disposal
- The kitchen features windows
Bedrooms and Bathrooms
- 6 Bedrooms
Finished Basement
- Basement Fills Entire Space Under The House
- Sump Pump
- Basement Window Egress
Eco-Friendly Details
- Air Exchanger
Utilities
- Forced Air Heating and Cooling System
- Humidifier
Listing and Financial Details
- Assessor Parcel Number 114273002080
Community Details
Overview
- Association fees include professional mgmt, shared amenities
- The Highlands Of St. Michael HOA, Phone Number (612) 735-2237
- Highlands Of St Michael 6Th Ad Subdivision
Recreation
- Community Pool
Ownership History
Purchase Details
Home Financials for this Owner
Home Financials are based on the most recent Mortgage that was taken out on this home.Purchase Details
Purchase Details
Similar Homes in Saint Michael, MN
Home Values in the Area
Average Home Value in this Area
Purchase History
| Date | Buyer | Sale Price | Title Company |
|---|---|---|---|
| Miller Adam | $578,000 | -- | |
| Helm Darrin E | $438,705 | -- | |
| Ldk Builders Inc | $52,000 | -- |
Mortgage History
| Date | Status | Borrower | Loan Amount |
|---|---|---|---|
| Open | Miller Adam | $345,000 |
Property History
| Date | Event | Price | Change | Sq Ft Price |
|---|---|---|---|---|
| 11/18/2022 11/18/22 | Sold | $578,000 | -2.0% | $116 / Sq Ft |
| 09/28/2022 09/28/22 | Pending | -- | -- | -- |
| 09/15/2022 09/15/22 | Price Changed | $590,000 | -1.7% | $118 / Sq Ft |
| 08/24/2022 08/24/22 | For Sale | $600,000 | -- | $120 / Sq Ft |
Tax History Compared to Growth
Tax History
| Year | Tax Paid | Tax Assessment Tax Assessment Total Assessment is a certain percentage of the fair market value that is determined by local assessors to be the total taxable value of land and additions on the property. | Land | Improvement |
|---|---|---|---|---|
| 2024 | $7,022 | $618,000 | $80,000 | $538,000 |
| 2023 | $7,212 | $633,700 | $83,200 | $550,500 |
| 2022 | $6,972 | $606,500 | $112,000 | $494,500 |
| 2021 | $7,208 | $513,200 | $80,000 | $433,200 |
| 2020 | $7,050 | $512,800 | $80,000 | $432,800 |
| 2019 | $7,114 | $491,600 | $0 | $0 |
| 2018 | $6,518 | $488,300 | $0 | $0 |
| 2017 | $6,192 | $459,600 | $0 | $0 |
| 2016 | $5,908 | $0 | $0 | $0 |
| 2015 | $5,834 | $0 | $0 | $0 |
| 2014 | -- | $0 | $0 | $0 |
Agents Affiliated with this Home
-
Stacy Zachman

Seller's Agent in 2022
Stacy Zachman
RE/MAX Results
(763) 559-2894
17 in this area
146 Total Sales
-
Raymond Clark

Buyer's Agent in 2022
Raymond Clark
RE/MAX Results
2 in this area
61 Total Sales
Map
Source: NorthstarMLS
MLS Number: 6252997
APN: 114-273-002080
- 2723 Ivory Ave NE
- 2731 Ivory Ave NE
- 2767 Ivory Ave NE
- 2721 Ivory Ave NE
- 2722 Ivory Ave NE
- 115xx 50th St NE
- 108 Grand Ave NE
- 102 Grand Ave NE
- 415 Ash Ave NE
- 91 Grand Ave NE
- 4860 Mason Ave NE
- 105 2nd St NE
- 3886 Larabee Ave NE
- 423 Main St N
- 4828 Mason Ave NE
- 13 Front St NW
- 108 Cherrywood Ave NW
- 471 Laura Ln SE
- 104 Birch Ave NW
- 207 Cherrywood Ave NW
- 11680 45th Place NE
- 11662 45th Place NE
- 4571 Lannon Ave
- 4574 Lange Ave NE
- 4583 Lannon Ave NE
- 4562 Lange Ave NE
- 11717 45th Place NE
- 11689 45th Place NE
- 11701 45th Place NE
- 4586 Lange Ave NE
- 11671 45th Place NE
- 4607 Lannon Ave NE
- 4578 Lannon Ave
- 4578 4578 Lannon-Avenue-ne
- 4578 Lannon Ave NE
- 4600 Lange Ave NE
- 4566 Lannon Ave
- 4549 Lannon Ave
- 11659 45th Place NE
- 4555 Lange Ave NE

