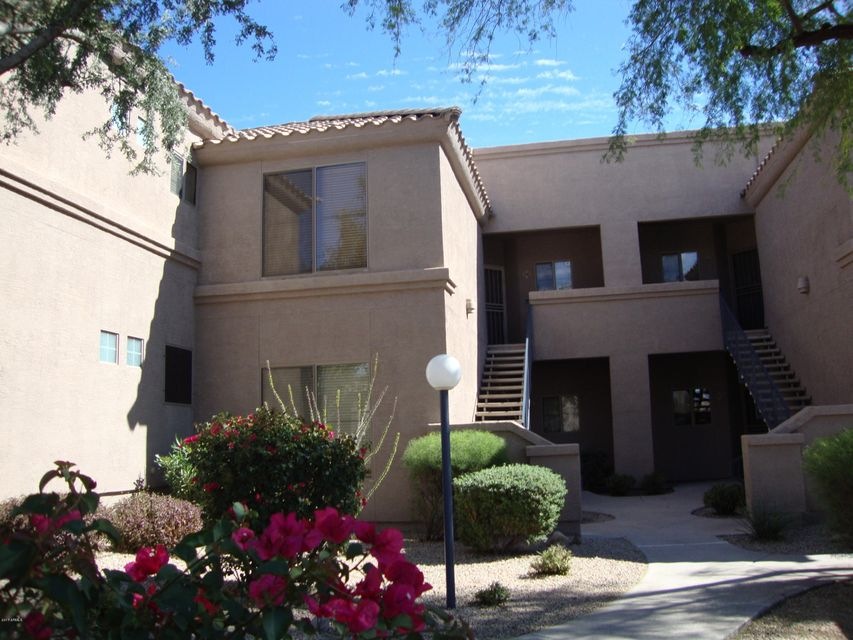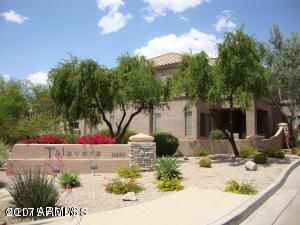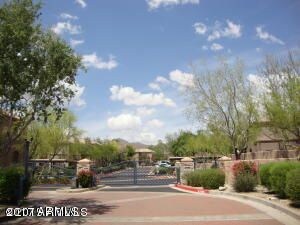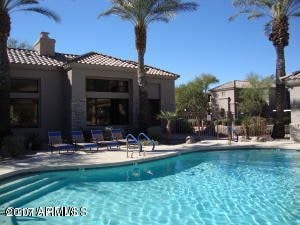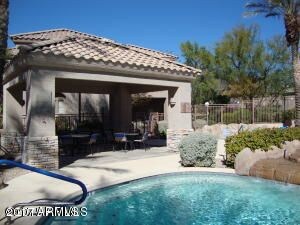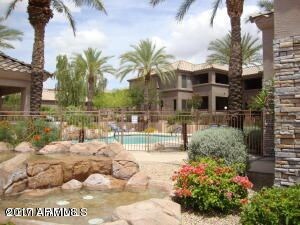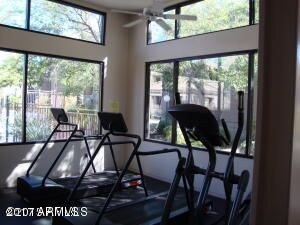
11680 E Sahuaro Dr Unit 2014 Scottsdale, AZ 85259
Shea Corridor NeighborhoodHighlights
- Fitness Center
- Unit is on the top floor
- Mountain View
- Anasazi Elementary School Rated A
- Gated Community
- Clubhouse
About This Home
As of February 2022Lovely two bedroom condo centrally located in a beautifully maintained gated community! Interior updated with fresh neutral paint color throughout the home. Beautiful dark wood laminate, tile and carpet flooring. Split floor plan provides an open concept that makes it great for entertaining. Heating and cooling system was replaced with a Trane system within the last few years. New washer and dryer this past year. New toilet and faucets in master bedroom. Enjoy large covered patio overlooking greenbelt area with shade trees. Just a short walk to Clubhouse with Exercise Room, Pool & Spa. Condo has decorative Screen Door. Desirable location near McDowell Mountain Preserve, Talking Stick, Salt River Fields, local golf courses and lots of great restaurants and shopping.
Last Agent to Sell the Property
Realty ONE Group License #SA643544000 Listed on: 02/16/2017
Property Details
Home Type
- Condominium
Est. Annual Taxes
- $1,021
Year Built
- Built in 2001
Lot Details
- Two or More Common Walls
- Desert faces the front and back of the property
- Front and Back Yard Sprinklers
HOA Fees
- $229 Monthly HOA Fees
Home Design
- Contemporary Architecture
- Wood Frame Construction
- Tile Roof
- Stucco
Interior Spaces
- 1,192 Sq Ft Home
- 2-Story Property
- Ceiling height of 9 feet or more
- Ceiling Fan
- Double Pane Windows
- Mountain Views
- Security System Owned
Kitchen
- Breakfast Bar
- <<builtInMicrowave>>
Flooring
- Carpet
- Laminate
- Tile
Bedrooms and Bathrooms
- 2 Bedrooms
- Remodeled Bathroom
- 2 Bathrooms
- Dual Vanity Sinks in Primary Bathroom
Parking
- 1 Carport Space
- Assigned Parking
- Unassigned Parking
Schools
- Anasazi Elementary School
- Mountainside Middle School
- Desert Mountain High School
Utilities
- Refrigerated Cooling System
- Heating Available
- High Speed Internet
- Cable TV Available
Additional Features
- No Interior Steps
- Covered patio or porch
- Unit is on the top floor
Listing and Financial Details
- Tax Lot 2014
- Assessor Parcel Number 217-70-074
Community Details
Overview
- Association fees include roof repair, insurance, sewer, pest control, ground maintenance, street maintenance, front yard maint, trash, water, roof replacement, maintenance exterior
- City Property Mgmt Association, Phone Number (602) 437-4777
- Built by Star Pointe
- Talavera Condominium Subdivision
Amenities
- Clubhouse
- Recreation Room
Recreation
- Fitness Center
- Heated Community Pool
- Community Spa
- Bike Trail
Security
- Gated Community
- Fire Sprinkler System
Ownership History
Purchase Details
Home Financials for this Owner
Home Financials are based on the most recent Mortgage that was taken out on this home.Purchase Details
Home Financials for this Owner
Home Financials are based on the most recent Mortgage that was taken out on this home.Purchase Details
Home Financials for this Owner
Home Financials are based on the most recent Mortgage that was taken out on this home.Similar Homes in Scottsdale, AZ
Home Values in the Area
Average Home Value in this Area
Purchase History
| Date | Type | Sale Price | Title Company |
|---|---|---|---|
| Warranty Deed | $399,900 | New Title Company Name | |
| Warranty Deed | $207,000 | Equity Title Agency Inc | |
| Warranty Deed | $141,141 | First American Title |
Mortgage History
| Date | Status | Loan Amount | Loan Type |
|---|---|---|---|
| Open | $299,000 | New Conventional | |
| Previous Owner | $155,250 | New Conventional | |
| Previous Owner | $100,532 | Unknown | |
| Previous Owner | $75,750 | Unknown | |
| Previous Owner | $88,212 | New Conventional |
Property History
| Date | Event | Price | Change | Sq Ft Price |
|---|---|---|---|---|
| 02/08/2022 02/08/22 | Sold | $399,900 | 0.0% | $335 / Sq Ft |
| 12/31/2021 12/31/21 | Pending | -- | -- | -- |
| 12/29/2021 12/29/21 | For Sale | $399,900 | 0.0% | $335 / Sq Ft |
| 05/01/2020 05/01/20 | Rented | $1,400 | 0.0% | -- |
| 03/12/2020 03/12/20 | For Rent | $1,400 | 0.0% | -- |
| 06/16/2017 06/16/17 | Sold | $207,000 | -1.4% | $174 / Sq Ft |
| 05/12/2017 05/12/17 | Price Changed | $210,000 | -2.3% | $176 / Sq Ft |
| 03/26/2017 03/26/17 | Price Changed | $215,000 | -2.3% | $180 / Sq Ft |
| 02/16/2017 02/16/17 | For Sale | $220,000 | -- | $185 / Sq Ft |
Tax History Compared to Growth
Tax History
| Year | Tax Paid | Tax Assessment Tax Assessment Total Assessment is a certain percentage of the fair market value that is determined by local assessors to be the total taxable value of land and additions on the property. | Land | Improvement |
|---|---|---|---|---|
| 2025 | $1,008 | $17,672 | -- | -- |
| 2024 | $1,139 | $16,831 | -- | -- |
| 2023 | $1,139 | $28,860 | $5,770 | $23,090 |
| 2022 | $1,084 | $22,450 | $4,490 | $17,960 |
| 2021 | $1,376 | $20,720 | $4,140 | $16,580 |
| 2020 | $1,364 | $19,610 | $3,920 | $15,690 |
| 2019 | $1,316 | $17,650 | $3,530 | $14,120 |
| 2018 | $1,275 | $16,480 | $3,290 | $13,190 |
| 2017 | $1,221 | $15,600 | $3,120 | $12,480 |
| 2016 | $1,021 | $14,530 | $2,900 | $11,630 |
| 2015 | $981 | $14,770 | $2,950 | $11,820 |
Agents Affiliated with this Home
-
Kevin Weil

Seller's Agent in 2022
Kevin Weil
RE/MAX
(602) 793-7492
2 in this area
143 Total Sales
-
Christa Weil

Seller Co-Listing Agent in 2022
Christa Weil
RE/MAX
2 in this area
126 Total Sales
-
Tiffany Carlson-Richison

Buyer's Agent in 2022
Tiffany Carlson-Richison
Realty One Group
(480) 215-1105
3 in this area
205 Total Sales
-
T
Seller's Agent in 2020
Tracy Blackmon
Taylor Street Property Mgmt
-
Cheryl Lawrence
C
Seller's Agent in 2017
Cheryl Lawrence
Realty One Group
3 in this area
7 Total Sales
-
Kathryn Touvell

Buyer's Agent in 2017
Kathryn Touvell
West USA Realty
(623) 693-4961
81 Total Sales
Map
Source: Arizona Regional Multiple Listing Service (ARMLS)
MLS Number: 5562533
APN: 217-70-074
- 11680 E Sahuaro Dr Unit 2011
- 10812 N 117th Place
- 11772 E Clinton St
- 11807 E Clinton St
- 11290 N 117th St
- 11008 N 119th Place
- 10723 N 118th Way
- 10715 N Frank Lloyd Wright Blvd Unit D-105
- 11861 E Becker Ln
- 11336 N 117th Way
- 11322 N 118th Way
- 10290 N 117th Place
- 11500 E Cochise Dr Unit 2001
- 11500 E Cochise Dr Unit 1063
- 11500 E Cochise Dr Unit 1094
- 11500 E Cochise Dr Unit 2067
- 11500 E Cochise Dr Unit 2090
- 11500 E Cochise Dr Unit 2011
- 11375 E Sahuaro Dr Unit 1058
- 11375 E Sahuaro Dr Unit 1001
