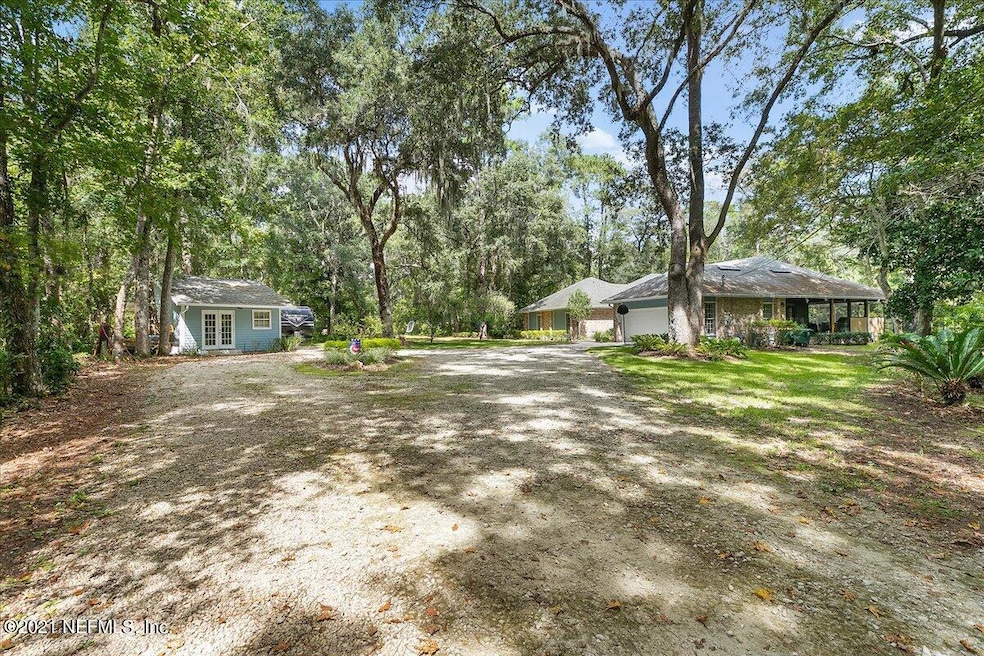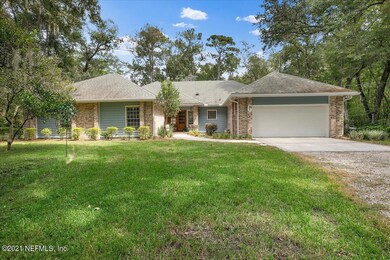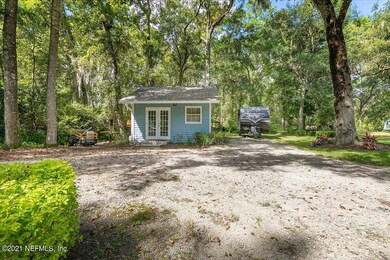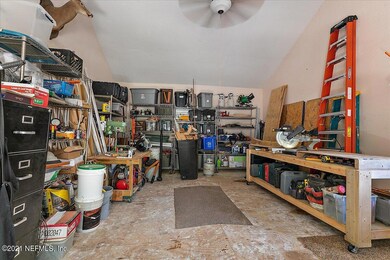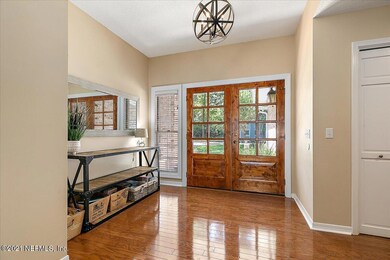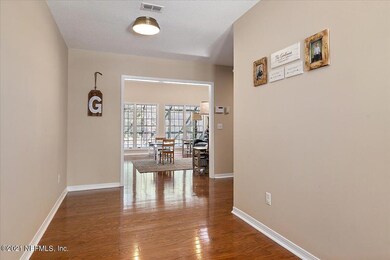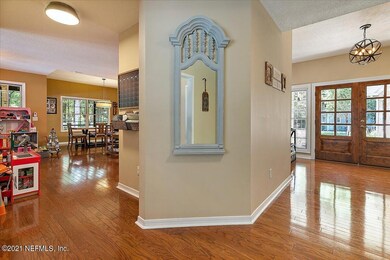
11680 Mandarin Rd Jacksonville, FL 32223
Mandarin NeighborhoodHighlights
- Screened Pool
- Wooded Lot
- No HOA
- Mandarin High School Rated A-
- Wood Flooring
- Screened Porch
About This Home
As of November 2021An amazing home oasis in Old Mandarin with over 2.8 acres. The updated home has a separate work shop, screened salt water lap pool, top of the line summer kitchen and luscious surrounding landscape for complete privacy. Updates and finishes throughout the home. The kitchen has Samsung stainless appliances. Breakfast area and dining adjoin the kitchen with easy access to the huge screened patio and summer kitchen. Summer kitchen has granite counter tops, travertine brick tile, custom cedar cabinet doors, Napolean grill, egg smoker, fridge and stainless steel sink. The heated salt water lap pool has a sun shelf, 2 lighted led bubblers, led pool lights, pebble finish and a WIFI control panel. All 3 bathrooms have been remodeled. Surround sound in living room with linked exterior speakers. Central vacuum throughout. The garage has premier epoxy flooring, storage cabinets and utility sink. Updated electrical panel. New roof for home and workshop within last 6 years. Sewer hook-up and grinder pump with the city in 2018. Location, location, location is beyond incredible for this private home location. Must see to fully appreciate .... Welcome Home!
Last Agent to Sell the Property
Mary Anne Eldreth
RE/MAX SPECIALISTS License #3017908 Listed on: 10/06/2021

Home Details
Home Type
- Single Family
Est. Annual Taxes
- $16,638
Year Built
- Built in 1991
Lot Details
- Front and Back Yard Sprinklers
- Wooded Lot
Parking
- 2 Car Attached Garage
Home Design
- Shingle Roof
- Wood Siding
Interior Spaces
- 2,641 Sq Ft Home
- 1-Story Property
- Central Vacuum
- Wood Burning Fireplace
- Entrance Foyer
- Screened Porch
- Fire and Smoke Detector
Kitchen
- Breakfast Area or Nook
- Electric Range
- Microwave
- Ice Maker
- Dishwasher
- Disposal
Flooring
- Wood
- Carpet
- Tile
Bedrooms and Bathrooms
- 4 Bedrooms
- Split Bedroom Floorplan
- Walk-In Closet
- 3 Full Bathrooms
- Shower Only
Laundry
- Dryer
- Washer
Pool
- Screened Pool
- Saltwater Pool
Utilities
- Central Heating and Cooling System
- Electric Water Heater
Additional Features
- Energy-Efficient Windows
- Patio
Community Details
- No Home Owners Association
- Hartley Donation Subdivision
Listing and Financial Details
- Assessor Parcel Number 1560720010
Ownership History
Purchase Details
Home Financials for this Owner
Home Financials are based on the most recent Mortgage that was taken out on this home.Purchase Details
Home Financials for this Owner
Home Financials are based on the most recent Mortgage that was taken out on this home.Purchase Details
Purchase Details
Purchase Details
Similar Homes in the area
Home Values in the Area
Average Home Value in this Area
Purchase History
| Date | Type | Sale Price | Title Company |
|---|---|---|---|
| Warranty Deed | $807,500 | Homeguard Title & Trust Llc | |
| Special Warranty Deed | $300,000 | Oak Ridge Title Inc | |
| Trustee Deed | -- | None Available | |
| Trustee Deed | $142,400 | None Available | |
| Interfamily Deed Transfer | -- | None Available |
Mortgage History
| Date | Status | Loan Amount | Loan Type |
|---|---|---|---|
| Open | $170,000 | New Conventional | |
| Open | $540,000 | New Conventional | |
| Previous Owner | $320,000 | New Conventional | |
| Previous Owner | $285,000 | New Conventional |
Property History
| Date | Event | Price | Change | Sq Ft Price |
|---|---|---|---|---|
| 12/17/2023 12/17/23 | Off Market | $300,000 | -- | -- |
| 12/17/2023 12/17/23 | Off Market | $807,500 | -- | -- |
| 11/19/2021 11/19/21 | Sold | $807,500 | +1.1% | $306 / Sq Ft |
| 10/16/2021 10/16/21 | Pending | -- | -- | -- |
| 10/07/2021 10/07/21 | For Sale | $799,000 | +166.3% | $303 / Sq Ft |
| 03/17/2014 03/17/14 | Sold | $300,000 | +2.2% | $114 / Sq Ft |
| 02/16/2014 02/16/14 | Pending | -- | -- | -- |
| 01/29/2014 01/29/14 | For Sale | $293,550 | -- | $111 / Sq Ft |
Tax History Compared to Growth
Tax History
| Year | Tax Paid | Tax Assessment Tax Assessment Total Assessment is a certain percentage of the fair market value that is determined by local assessors to be the total taxable value of land and additions on the property. | Land | Improvement |
|---|---|---|---|---|
| 2025 | $16,638 | $954,851 | $477,125 | $477,726 |
| 2024 | $17,271 | $958,932 | $411,800 | $547,132 |
| 2023 | $17,271 | $989,421 | $411,800 | $577,621 |
| 2022 | $12,847 | $740,175 | $269,800 | $470,375 |
| 2021 | $4,416 | $280,246 | $0 | $0 |
| 2020 | $4,375 | $276,377 | $0 | $0 |
| 2019 | $4,329 | $270,164 | $0 | $0 |
| 2018 | $3,642 | $229,949 | $0 | $0 |
| 2017 | $3,598 | $225,220 | $0 | $0 |
| 2016 | $3,579 | $220,588 | $0 | $0 |
| 2015 | $3,614 | $219,055 | $0 | $0 |
Agents Affiliated with this Home
-
M
Seller's Agent in 2021
Mary Anne Eldreth
RE/MAX
-
NON MLS
N
Buyer's Agent in 2021
NON MLS
NON MLS
-
9
Buyer's Agent in 2021
99999 99999
WATSON REALTY CORP
-
J
Seller's Agent in 2014
Joseph Steward
CORE REALTY, LLC
-
Sharon Mceleny

Buyer's Agent in 2014
Sharon Mceleny
THE LEGENDS OF REAL ESTATE
(904) 891-5777
3 Total Sales
Map
Source: realMLS (Northeast Florida Multiple Listing Service)
MLS Number: 1134978
APN: 156072-0010
- 11439 Saxon Ct
- 11136 River Creek Dr W
- 2562 Loretto Rd
- 11608 Sedgemoore Dr S
- 11062 Riverport Dr W
- 11538 Sedgemoore Dr S
- 2846 Claire Ln
- 2560 Benjamin Rd
- 2554 Lynnhaven Terrace
- 10873 Scott Mill Rd
- 11430 Squire Way Ln
- 11725 Paddock Gates Dr
- 11420 Squire Way Ln
- 10952 Clairboro Rd E
- 3120 Falconer Dr
- 11736 Paddock Gates Dr
- 3067 Purdom Dr
- 11780 Paddock Gates Dr
- 3083 Purdom Dr
- 11561 Anamoree Ln
