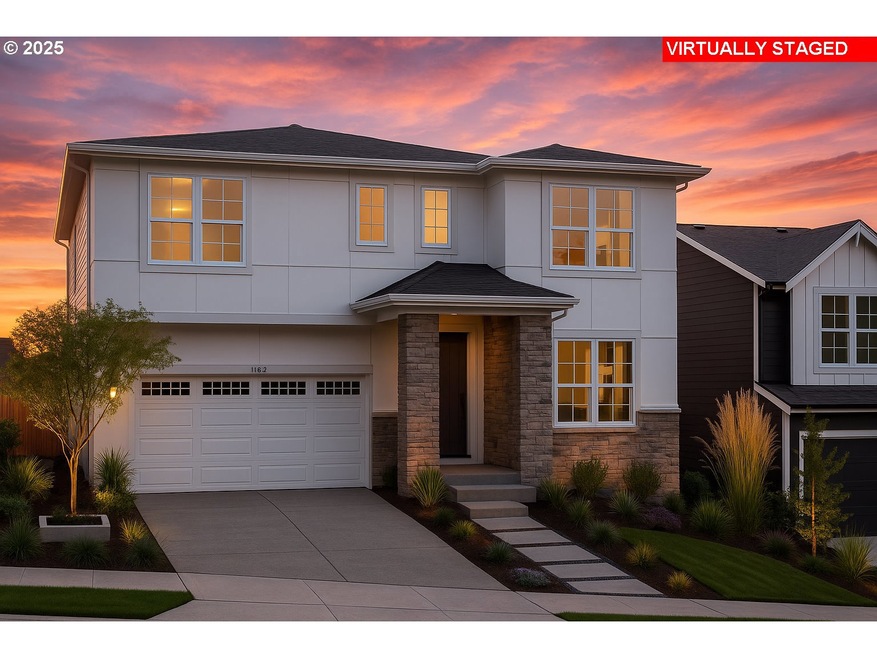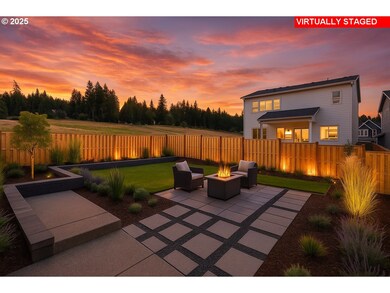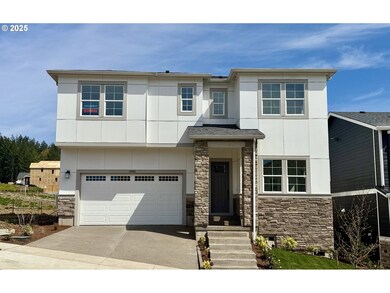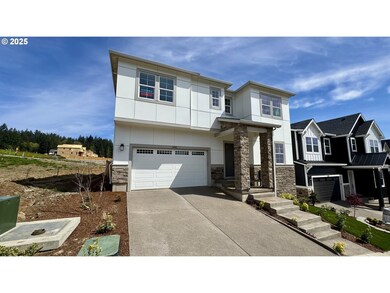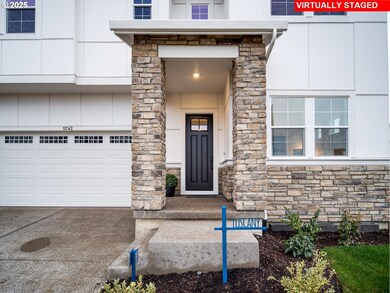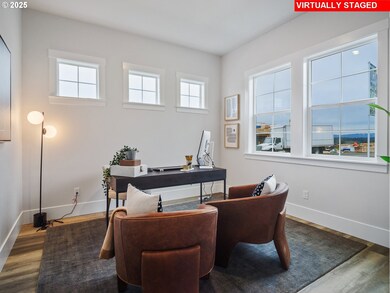
$669,000
- 4 Beds
- 2.5 Baths
- 2,034 Sq Ft
- 8473 SW 166th Terrace
- Beaverton, OR
Step into comfort, privacy, and pride of ownership in this beautifully maintained original-owner home located in the sought-after Sexton Mountain/Cooper Mountain area. The serene backyard oasis features a spacious lawn area, a paver patio great for outdoor dining and entertaining and there's a separate sitting area in the upper yard near the shed- perfect for morning coffee or quiet evenings.
Elisa Buckley John L Scott Portland SW
